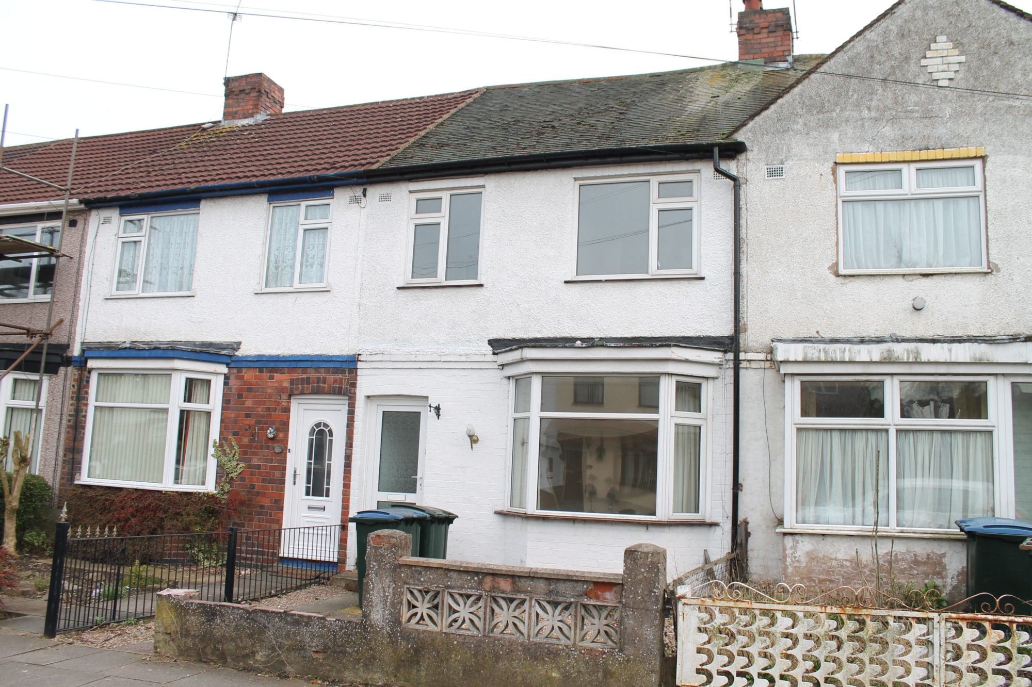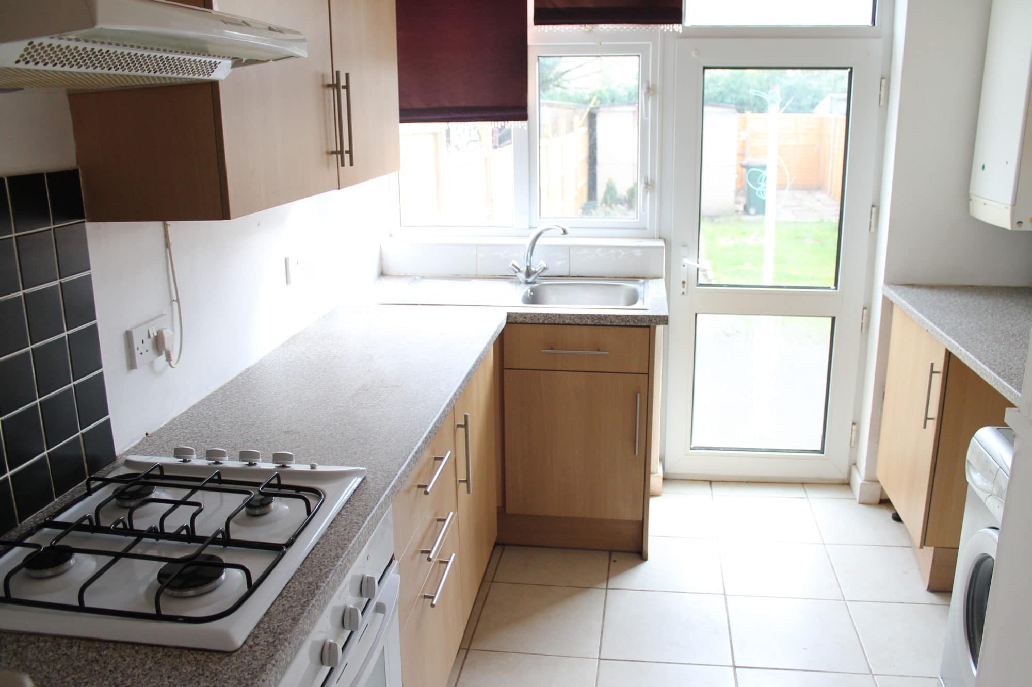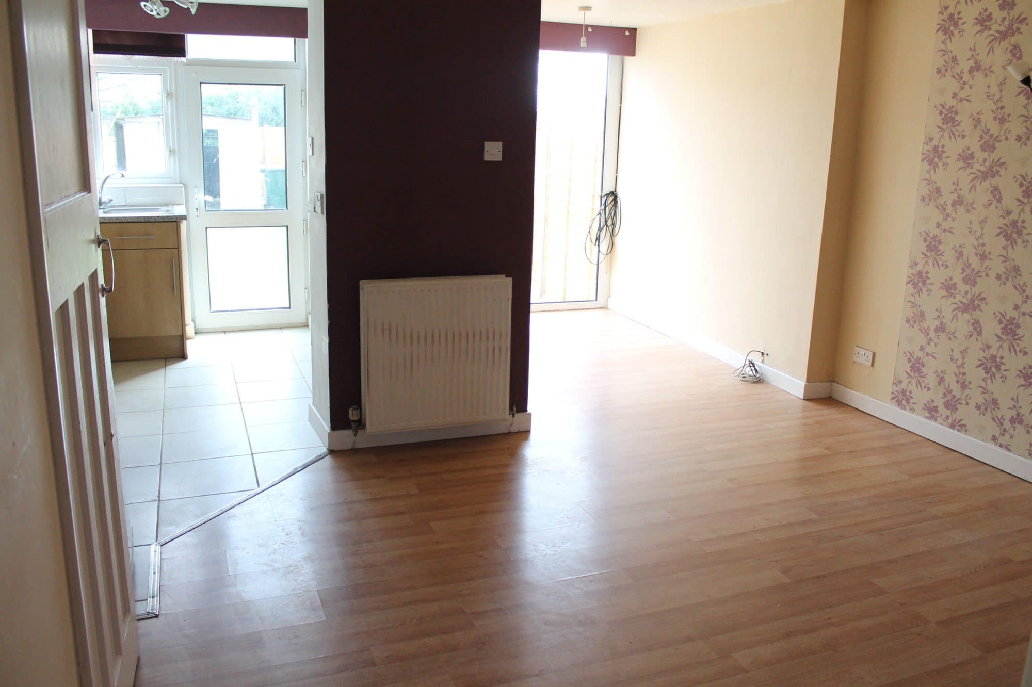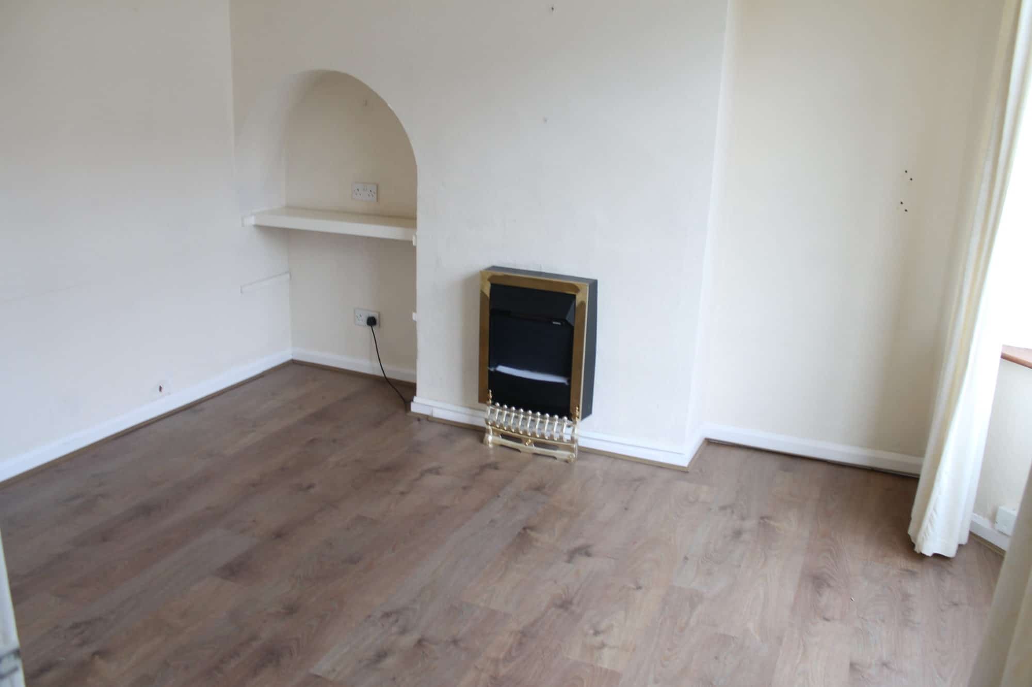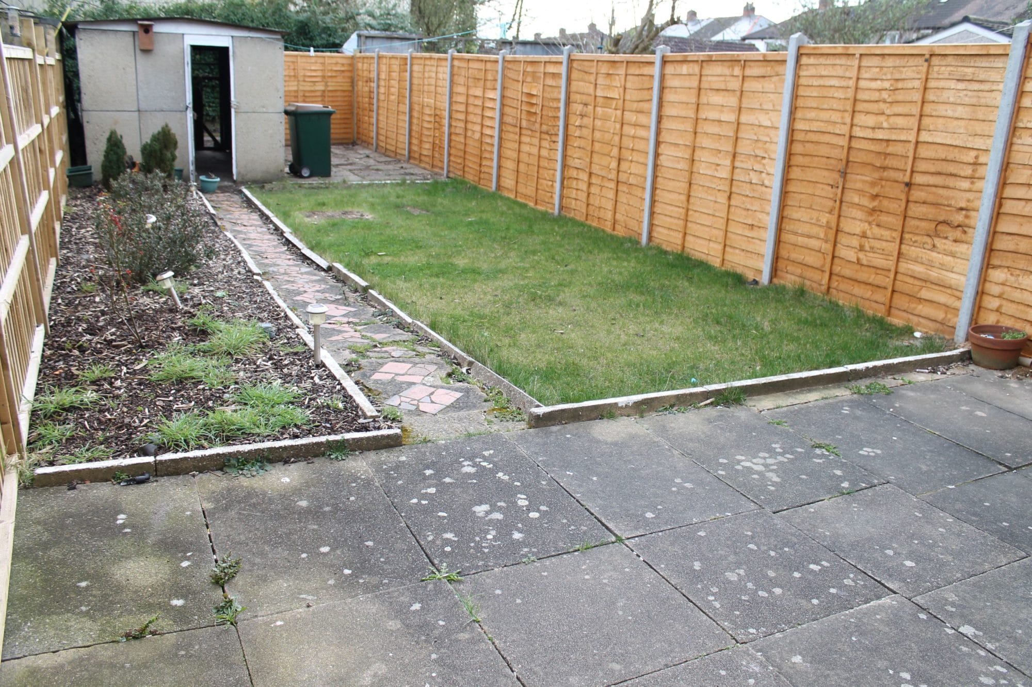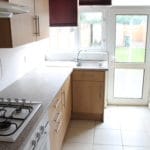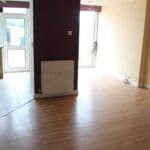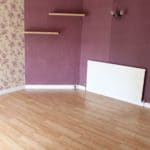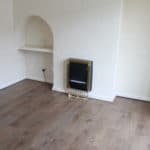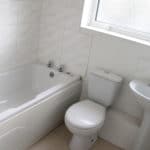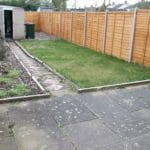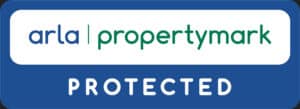Standard Avenue, Tile Hill, Coventry, CV4
Property Features
- Extended Mid Terrace
- Superb Access Via A45 to M42 and M6 Motorways
- Living Room and Extended Dining Kitchen
- Three Bedrooms and Bathroom
Property Summary
Full Details
Entrance Hallway
Accessed via a front PVCu door with inset double-glazed panel, gas central heating radiator, laminate flooring, ceiling light point and staircase leading up to the first-floor landing.
Lounge 12'7" max x 11'1" max (Unusual shape)
Laminate flooring, front PVCu double glazed bay window, gas central heating radiator, two wall light points and ceiling light point.
Open Plan Dining Kitchen 19'10" max x 15'4"
Fitted with a range of base, drawer and wall mounted units, roll top work surfaces, gas hob with extractor hood/light over, stainless steel sink unit with single drainer and mixer tap over, space and plumbing for washing machine, wall mounted boiler, under stairs storage cupboard, part laminate flooring, gas central heating radiator, two wall light points and ceiling light point, rear PVCu window and door leading into the rear garden.
First Floor Landing
Bedroom One (Rear) 11'4" x 8'11"
Rear PVCu double glazed window, gas central heating radiator and ceiling light point.
Bedroom Two (Front) 11'4" x 8'2"
Front PVCu double glazed window, gas central heating radiator and ceiling light point.
Bedroom Three (front) 8'2" to front of wardrobe x 7'2"
Built in wardrobe and shelving, front PVCu double glazed window, gas central heating radiator and ceiling light point.
Bathroom
Fitted with a panelled bath with shower over, pedestal wash hand basin, low level WC, tiled flooring, rear PVCu double glazed opaque window, gas central heating radiator and ceiling light point.
Outside
Rear Garden
Paved seating area to lawn, side boarder and surround timber fencing. Access to garage currently in some disrepair.

