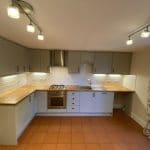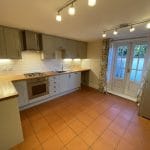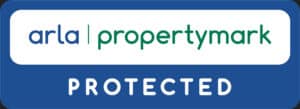This property is not currently available. It may be sold or temporarily removed from the market.
Let Agreed
School Lane, Kenilworth, CV8
£825 pcm
Property Features
- A Two Bedroom Refurbished Character Cottage
- Set Near to Abbey Fields Park
- Kitchen Appliances In Situ
- High Quality Fixtures and Finish
- Rear Low Maintenance Garden
Property Summary
A wonderful opportunity to rent this superb two bedroom mid terrace cottage, having a wealth of lovingly restored features including exposed beam and what the landlords understand to be a former bread oven set within the living room wall. The properties internal areas are complimented by its colourful exterior and beautiful Wisteria which the landlords manage twice annually.
The accommodation comprises: Living Room, Inner Hallway, Refitted Ground Floor Bathroom, Refitted Dining Kitchen, Stairs to first Floor, Two Bedrooms, Outside: Front Courtyard Garden, Rear Low Maintenance Garden.
Approach;
Having a brick block paved pathway, courtyard garden set behind brick boundary wall. Beautiful Wisteria to the front exterior (maintained by the landlord twice annually)
Living Room 13'1" Max x 11'10" into recess
Having a beautiful exposed feature brick wall with wood burner, exposed feature beam and what is believed to have been a former bread oven set within the wall, two wall mounted up lights, ceiling light, alcove with shelving over and spotlighting, power, telephone point, internet point, curtain rail and curtains to window and door.
Inner Hallway
Mosaic tiled flooring, two ceiling spotlights, stairs leading up to the first floor, inset handrail, with storage cupboard overhead, under stairs storage cupboard with tiled flooring, power, coat hooks and ceiling light.
Refitted Bathroom
Being fully tiled to wall and floor areas, P shaped panelled bath with shower over and shower screen, two chromium heated towel rails, concealed cistern WC and vanity sink unit with useful storage cupboards, wall mounted vanity mirror, shaver point, three ceiling spotlights and ceiling spotlight/extractor over shower.
Refitted Dining Kitchen 12'04" x 11'
Fitted with a range of base, drawer and wall mounted units with under lighting, solid Oak butchers block work surfaces, inset stainless steel sink unit with drainer and mixer tap over, integrated SMEG oven with four ring gas hob over, extractor hood/light above, integrated dishwasher, freestanding fridge freezer, tiled flooring, power, two ceiling light points, telephone point, rear single glazed French doors leading into the rear garden with curtain rail and curtains. There is no washing machine but there is a space for one.
First Floor
Bedroom One 11'10" into recess x 11'4" into wardrobe
Feature ornamental fireplace, built in double and single wardrobe with shelving, front single glazed window, curtain rail and curtains, gas central heating radiator, ceiling light point and power.
Bedroom Two 9'01" x 8'05"
Rear single glazed window, curtain rail, gas central heating radiator, power and ceiling light point.
Outside
Courtyard Front Garden
Set behind a brick boundary wall.
Rear Garden
Stone paved for ease of maintenance, right of way access through, planted border and surround timber fencing.
To reserve the property, a holding deposit equivalent to one week's rent is requested. This holding deposit will be treated as part payment towards your total deposit payment.
The holding deposit is non-refundable shall the tenant decide not to proceed with the application to rent; provide incorrect, or misleading information during the referencing process; OR fails a right to rent check.
A deposit equivalent to five week's rent is required in addition to the first rent payment prior to occupation.
The accommodation comprises: Living Room, Inner Hallway, Refitted Ground Floor Bathroom, Refitted Dining Kitchen, Stairs to first Floor, Two Bedrooms, Outside: Front Courtyard Garden, Rear Low Maintenance Garden.
Approach;
Having a brick block paved pathway, courtyard garden set behind brick boundary wall. Beautiful Wisteria to the front exterior (maintained by the landlord twice annually)
Living Room 13'1" Max x 11'10" into recess
Having a beautiful exposed feature brick wall with wood burner, exposed feature beam and what is believed to have been a former bread oven set within the wall, two wall mounted up lights, ceiling light, alcove with shelving over and spotlighting, power, telephone point, internet point, curtain rail and curtains to window and door.
Inner Hallway
Mosaic tiled flooring, two ceiling spotlights, stairs leading up to the first floor, inset handrail, with storage cupboard overhead, under stairs storage cupboard with tiled flooring, power, coat hooks and ceiling light.
Refitted Bathroom
Being fully tiled to wall and floor areas, P shaped panelled bath with shower over and shower screen, two chromium heated towel rails, concealed cistern WC and vanity sink unit with useful storage cupboards, wall mounted vanity mirror, shaver point, three ceiling spotlights and ceiling spotlight/extractor over shower.
Refitted Dining Kitchen 12'04" x 11'
Fitted with a range of base, drawer and wall mounted units with under lighting, solid Oak butchers block work surfaces, inset stainless steel sink unit with drainer and mixer tap over, integrated SMEG oven with four ring gas hob over, extractor hood/light above, integrated dishwasher, freestanding fridge freezer, tiled flooring, power, two ceiling light points, telephone point, rear single glazed French doors leading into the rear garden with curtain rail and curtains. There is no washing machine but there is a space for one.
First Floor
Bedroom One 11'10" into recess x 11'4" into wardrobe
Feature ornamental fireplace, built in double and single wardrobe with shelving, front single glazed window, curtain rail and curtains, gas central heating radiator, ceiling light point and power.
Bedroom Two 9'01" x 8'05"
Rear single glazed window, curtain rail, gas central heating radiator, power and ceiling light point.
Outside
Courtyard Front Garden
Set behind a brick boundary wall.
Rear Garden
Stone paved for ease of maintenance, right of way access through, planted border and surround timber fencing.
To reserve the property, a holding deposit equivalent to one week's rent is requested. This holding deposit will be treated as part payment towards your total deposit payment.
The holding deposit is non-refundable shall the tenant decide not to proceed with the application to rent; provide incorrect, or misleading information during the referencing process; OR fails a right to rent check.
A deposit equivalent to five week's rent is required in addition to the first rent payment prior to occupation.





















