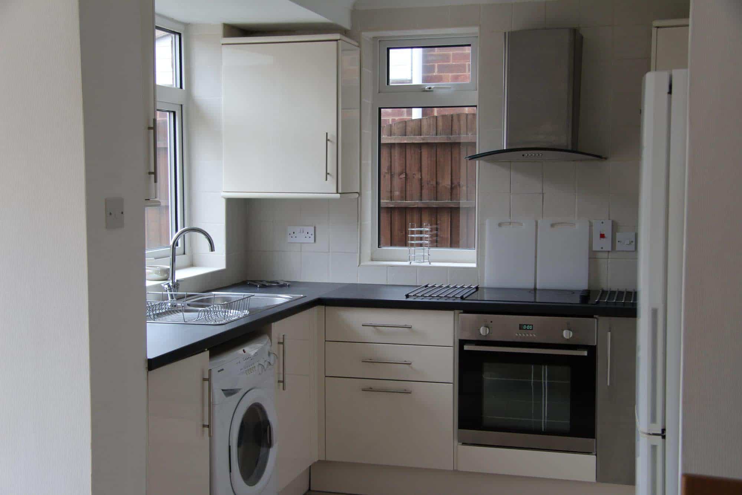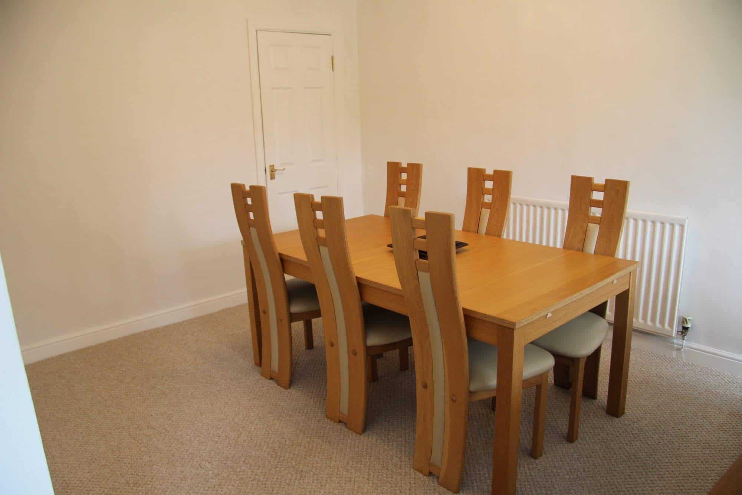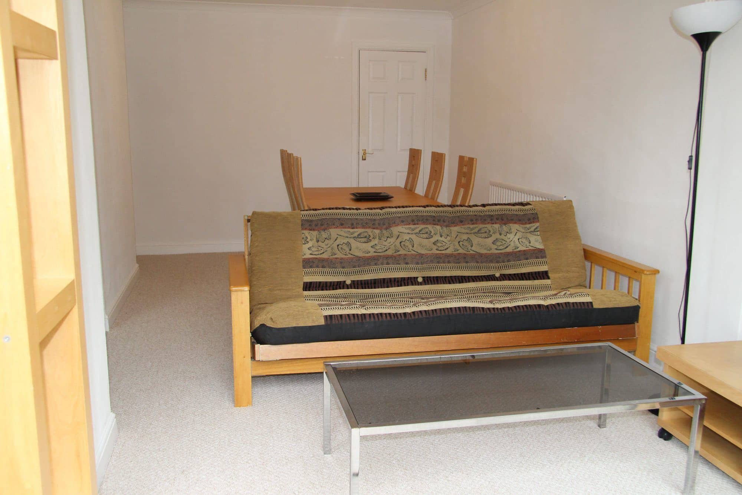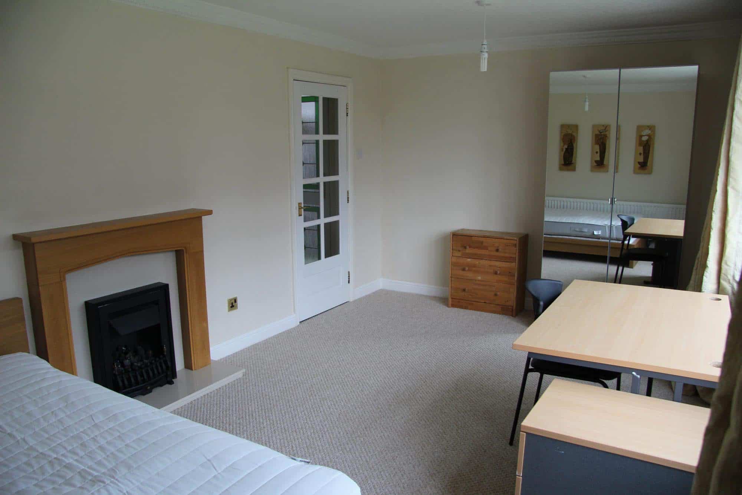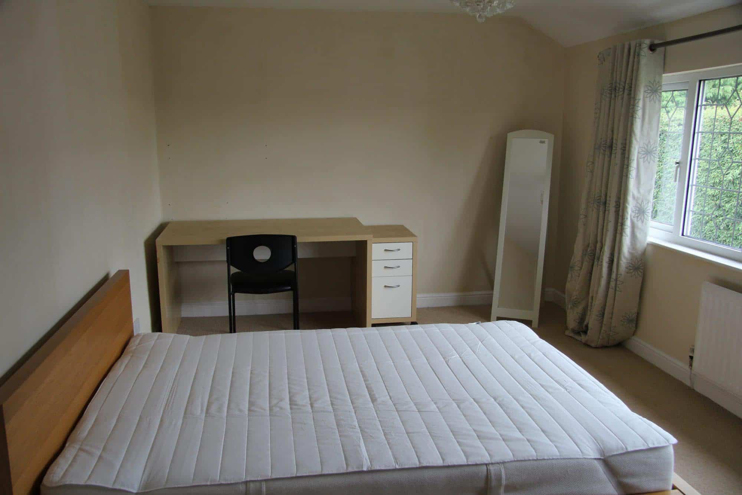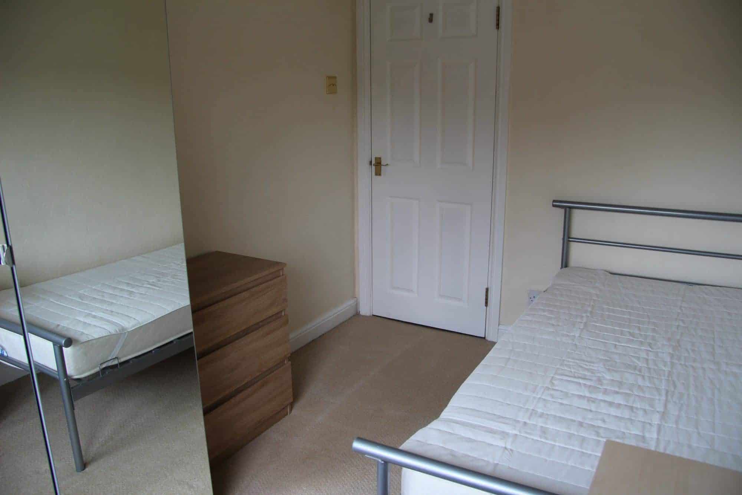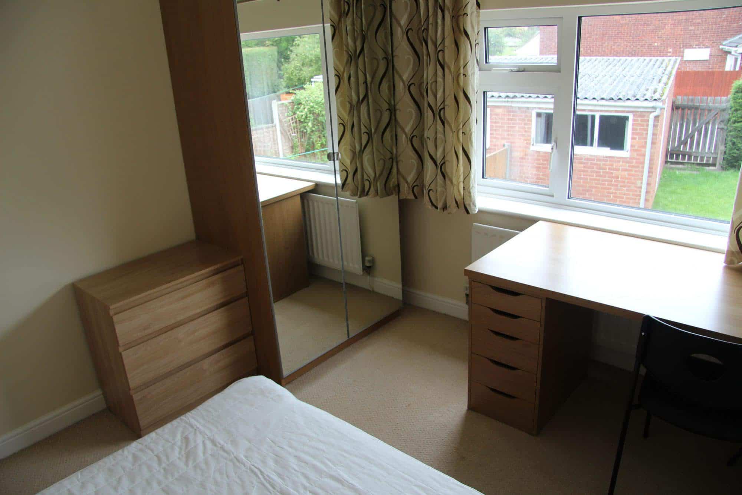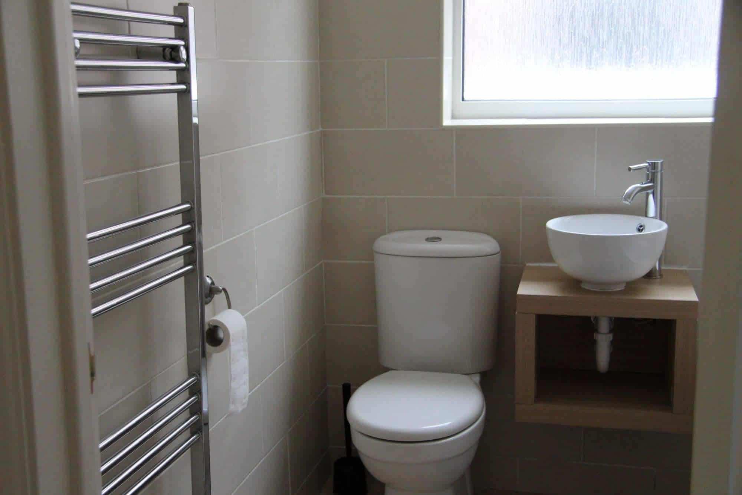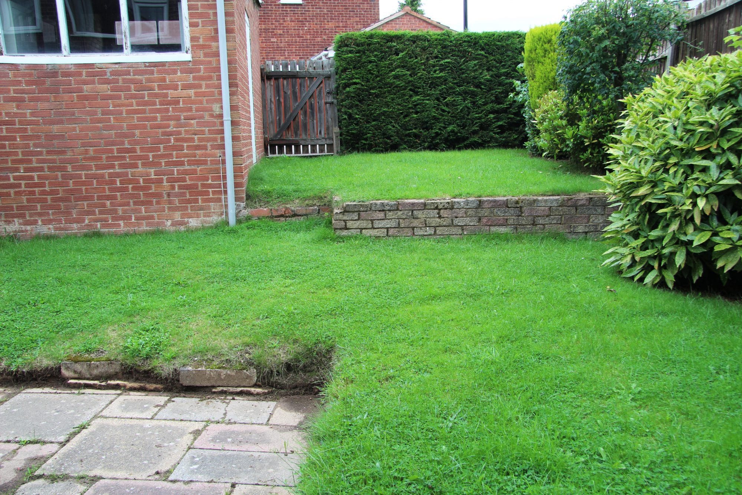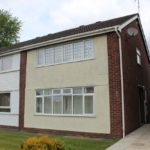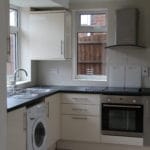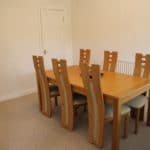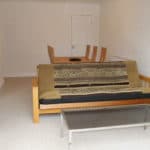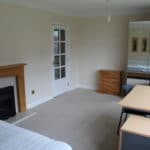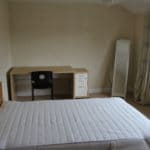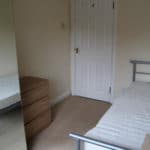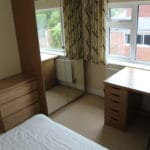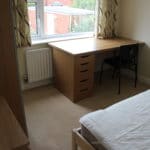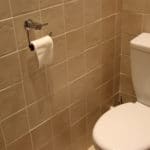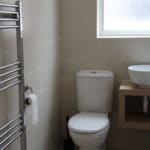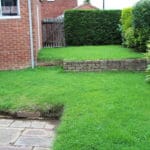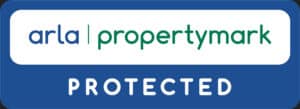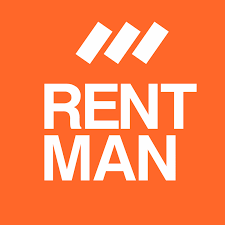Leam Green, Cannon Park, Coventry, CV4
Property Features
- Prime spot for access to Warwick University
- Four Bedrooms
- Available September 2020
- Downstairs Cloakroom
- Convenient for Two Railway Stations
- Fantastic Space Throughout
Property Summary
The property offers fantastic space throughout. In brief the property comprises open plan lounge / dining room and kitchen. A large double bedroom on the ground floor and downstairs toilet. On the first floor there are three bedrooms and a family bathroom. Neat private rear garden.
The property is part furnished with white goods, double beds, sofas and desks.
Available from 20th September 2019, for 2019/20 academic year
Rent is £2100 per month. Offers invited. Bills can be included at an additional cost. Cleaning and gardening services could be also included subject to additional negotiation with the landlord
To reserve the property, a holding deposit equivalent to one week's rent is requested. This holding deposit will be treated as part payment towards your total deposit payment.
The holding deposit is non-refundable shall the tenant decide not to proceed with the application to rent; provide incorrect, or misleading information during the referencing process; OR fails a right to rent check.
A deposit equivalent to five week's rent is required in addition to the first rent payment prior to occupation.
Full Details
Living/Dining Room 9'11" x 20'05"
Open plan living room with dining table, six chairs, sofa, coffee table, television stand, shelving unit and lamp. Patio doors leading out onto the garden.
Kitchen 7'04" x 7'04"
The kitchen comprises a new hob and oven, fridge/freezer, microwave and a washer / dryer machine.
Cloakroom 2'05" x 6'04"
WC and basin.
Bedroom One (Front) Ground Floor 19'2" x 10'04"
Double Bed base and mattress, two desks and chairs, double wardrobe and shelving unit.
Bedroom Two 17'03" x 10'04"
To the front elevation on the 1st floor a second large double bedroom. Double bed, desk and chair, bookshelves, mirror, bedside cabinet, wardrobe
Bedroom Three 9'05" x 9'07"
A good sized double bedroom to the rear of the property. Double bed, wardrobe, chest of drawers, desk and chair.
Bedroom Four 7'05" x 10'04"
To the rear of the property a fourth bedroom. Single bed, wardrobe, desk and chair, chest of drawers.
Bathroom 6'03" x 6'02"
A neutral three piece bathroom suite, with shower over the bath.
Outside
Garden
A well-presented garden to the rear of the property.


