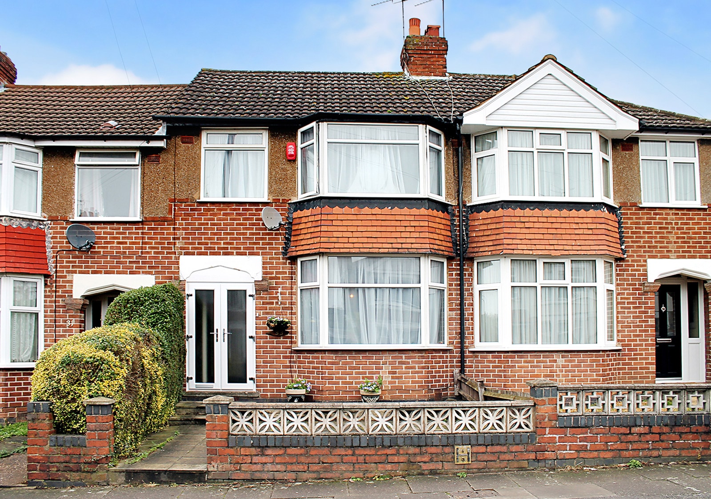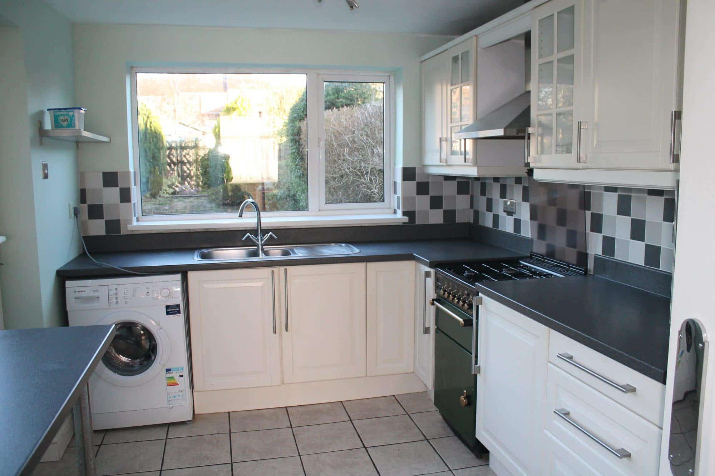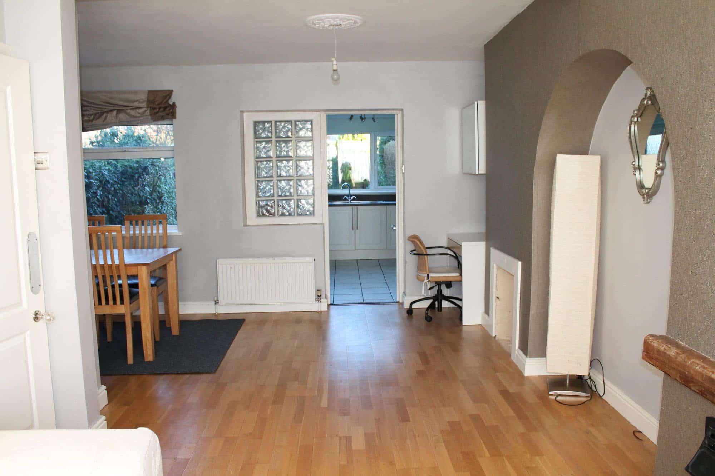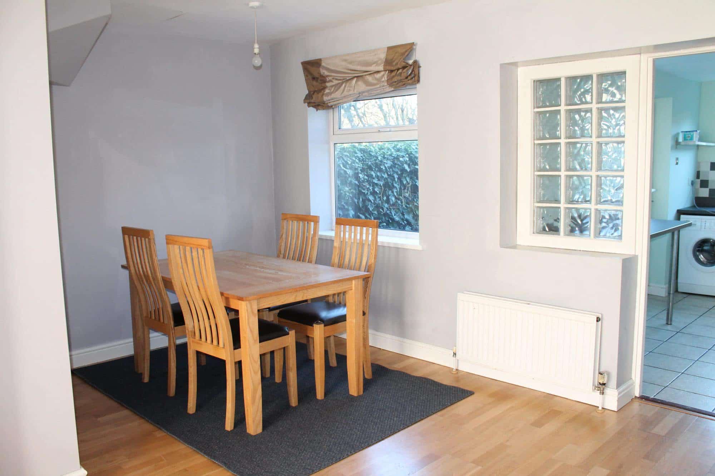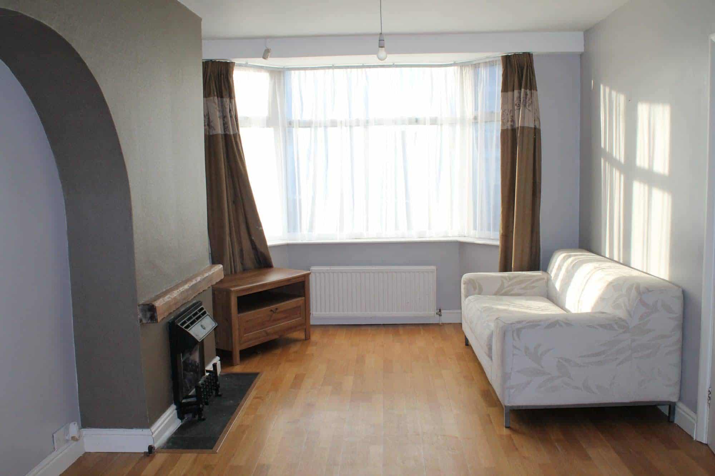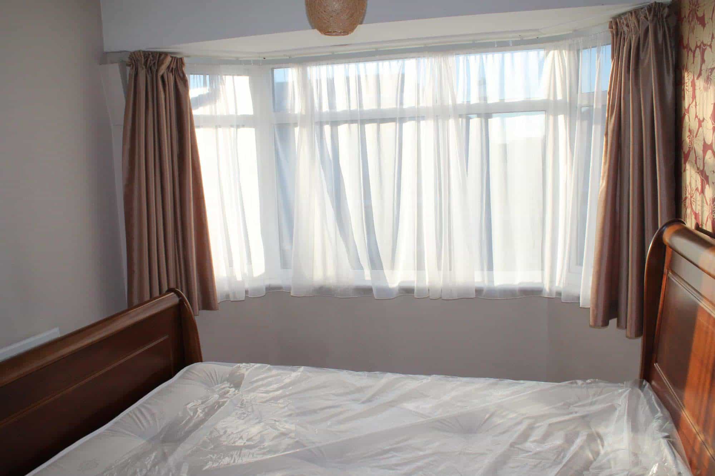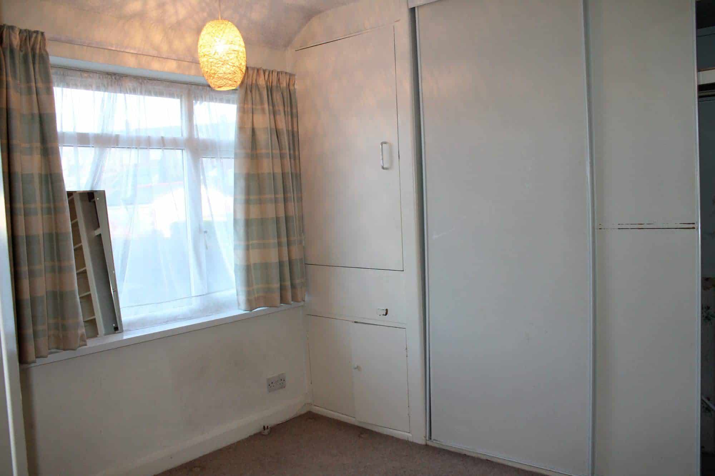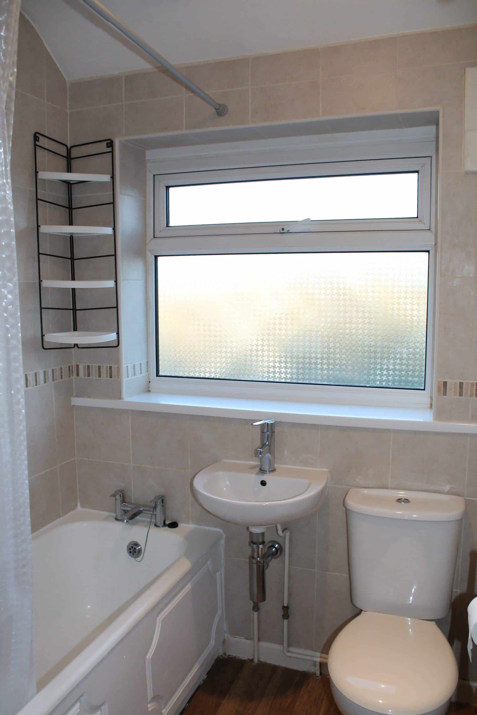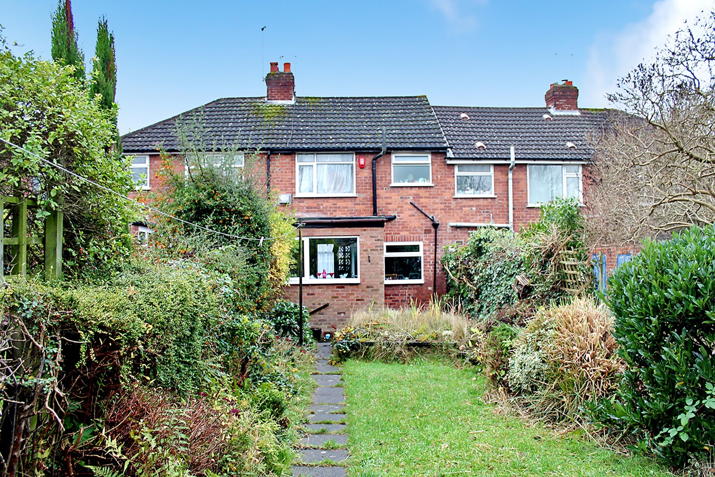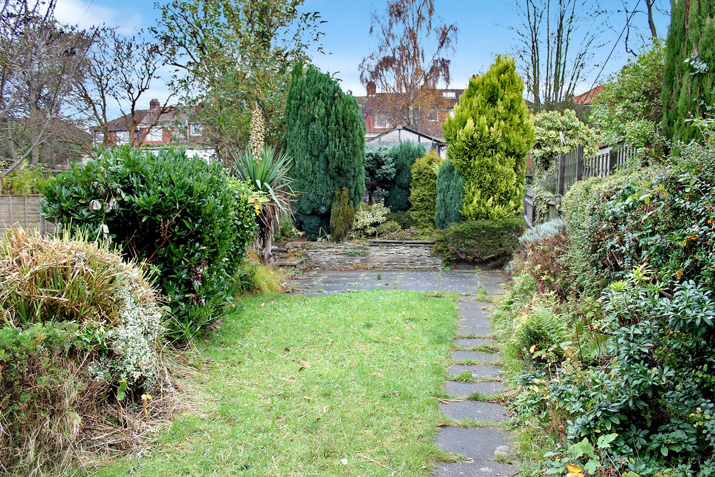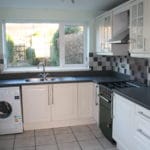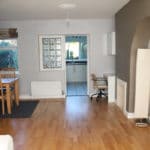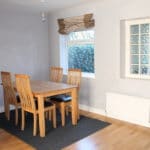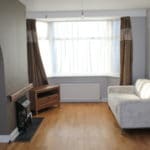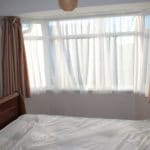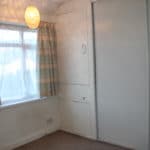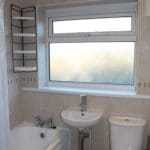Joan Ward Street, Cheylesmore, Coventry, CV3
Property Features
- 3 bedroom mid terrace
- South of Coventry
- Lounge/Dining room and breakfast kitchen
- Majority furnished
- Available from 16th April 2022
Property Summary
Available from 16th April 2022. Mostly furnished.
Enclosed Porch
Having double glazed French doors and quarry tiled flooring.
Entrance Hallway
Having a single glazed door with opaque glass and side panels, staircase leading to the first floor, handy storage cupboard with space for footwear, wood flooring, gas central heating radiator and ceiling light point.
Lounge/Dining Room (6.59m reducing to 2.44m x 4.57m reducing to 2.93m)
Lounge area
With a front double glazed bay window, gas central heating radiator, wood flooring, feature gas fireplace (capped) and ceiling light point.
Dining area
Having wood flooring, chimney breast with open recess, gas central heating radiator, storage cupboard, rear double glazed window and two ceiling light points.
Breakfast Kitchen (3.81m x 2.58m)
Having a feature glass block feature upon entrance from the dining room and being fitted with a range of base, drawer and wall mounted cupboards, breakfast bar and roll top work surfaces, bowl and a half sink unit with single drainer and mixer tap. Oven with Bosch extractor hood/light over, washing machine, freestanding fridge freezer, side and rear double glazed windows, gas central heating radiator, ceiling light point and side double glazed door with opaque glass leading out into the rear garden.
First floor landing
Having an over stairs storage cupboard and ceiling light point.
Bedroom One Front (3.70m into the bay x 2.74m)
Having a front double glazed bay window, gas central heating radiator and ceiling light point.
Bedroom Two Rear (2.95m x 2.61m to front of wardrobe)
Having a rear double glazed window, range of built in cupboards and wardrobe, cupboard housing the boiler and immersion tank, gas central heating radiator, ceiling light point and loft hatch leading up to a boarded roof void with pull down ladder.
Bedroom Three Front (2.17m x 2.12m)
Having a front double glazed window, gas central heating radiator and ceiling light point.
Bathroom
Comprising of panelled bath with Triton shower over, wash hand basin, low level W.C, with complimentary ceramic tiling, rear double glazed opaque window, ceiling light point and gas central heating radiator.
Outside
Front Garden
Being set behind a brick boundary wall and being fully paved for ease of maintenance.
Rear Garden
Having a lawn and surround stocked borders together with boundary fencing, to the rear is a timber shed and rear pedestrian gate.
To reserve the property, a holding deposit equivalent to one week's rent is requested. This holding deposit will be treated as part payment towards your total deposit payment.
The holding deposit is non-refundable shall the tenant decide not to proceed with the application to rent; provide incorrect, or misleading information during the referencing process; OR fails a right to rent check.
A deposit equivalent to 5 weeks rent is required in addition to the first rent payment prior to occupation.

