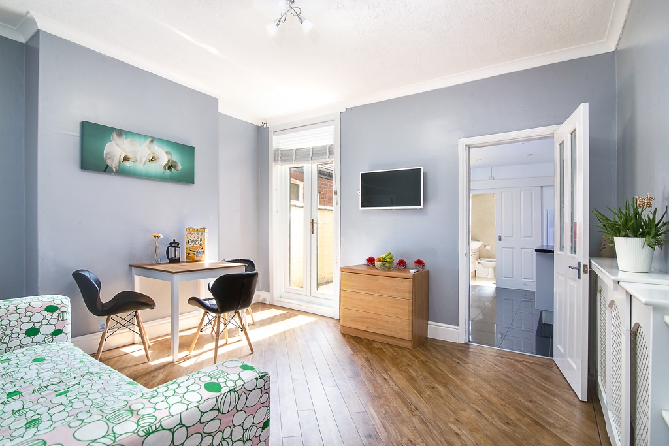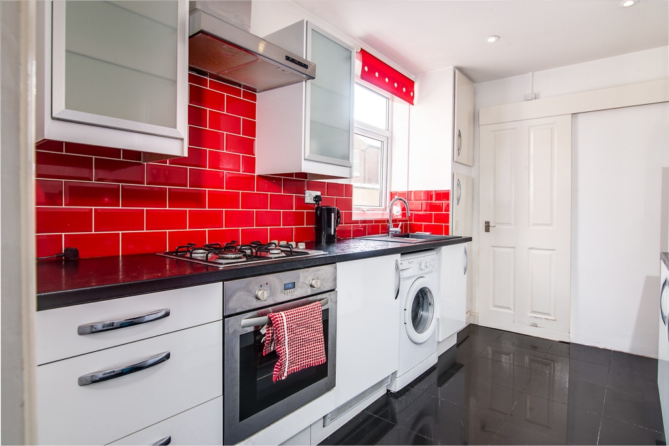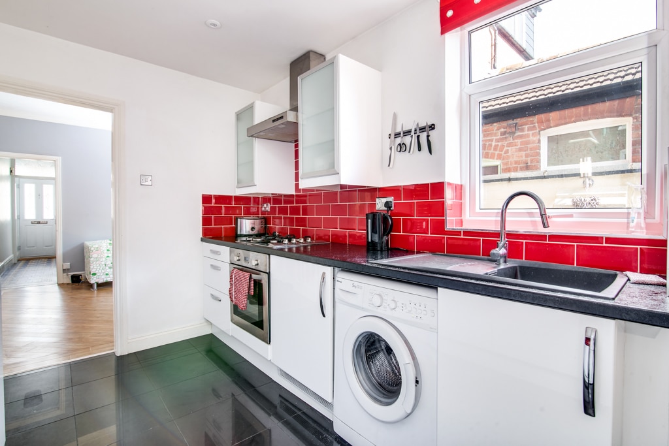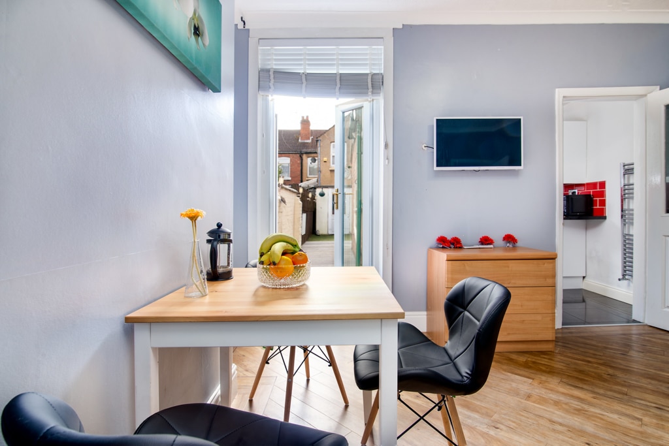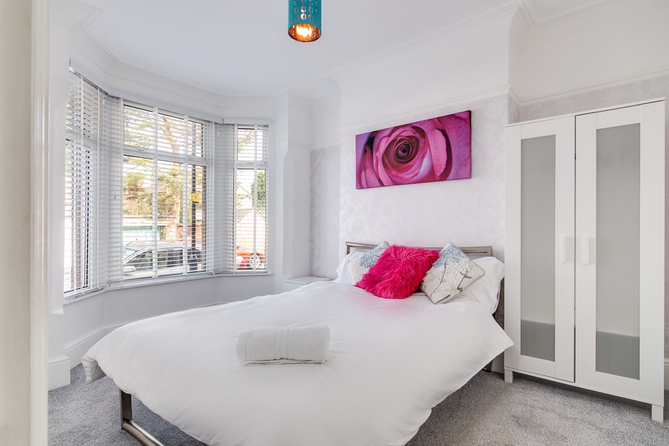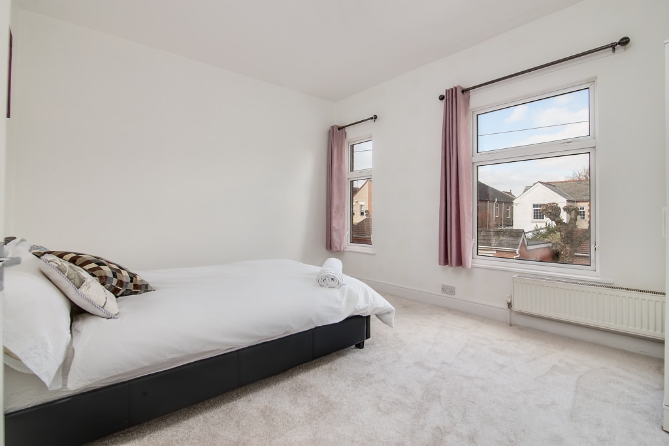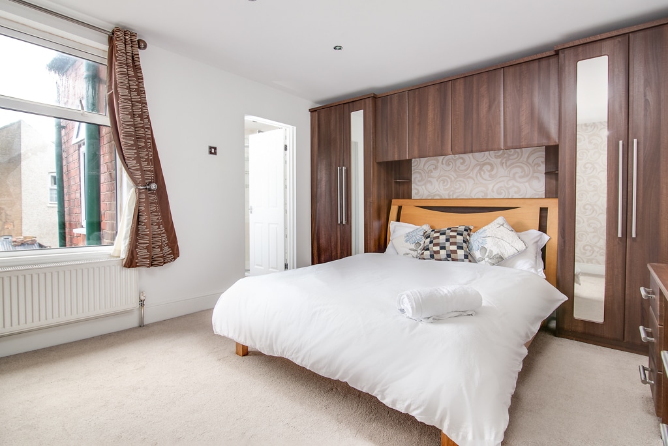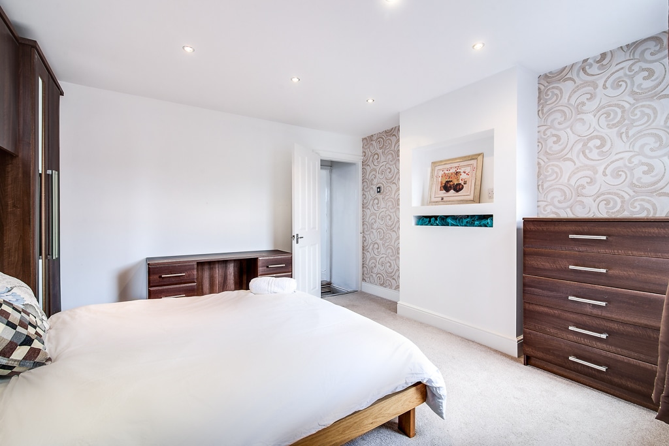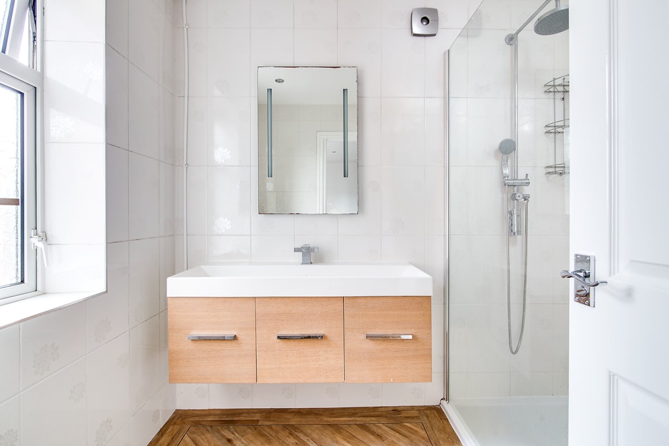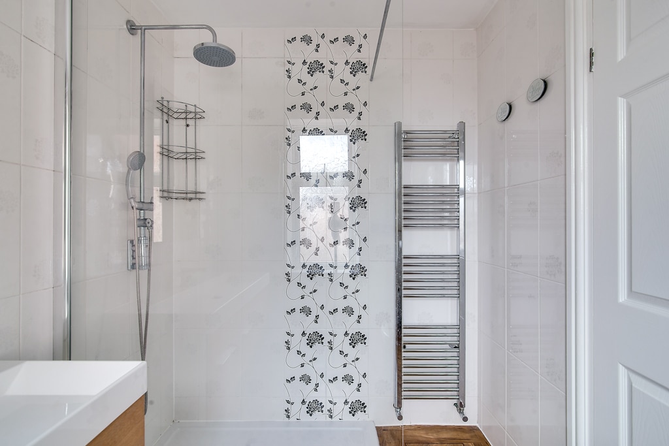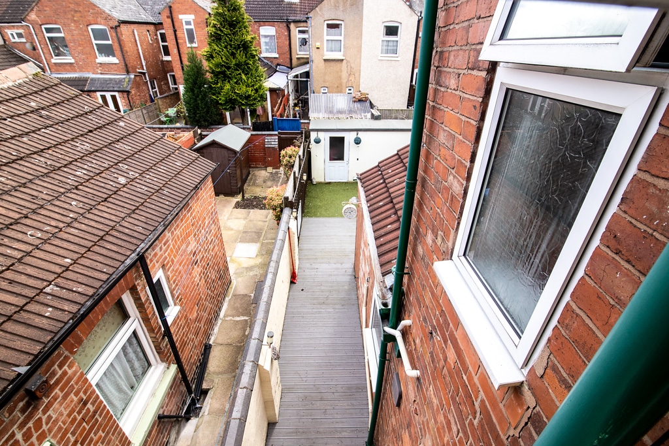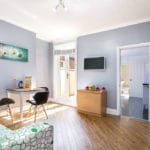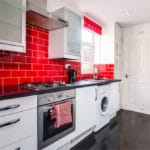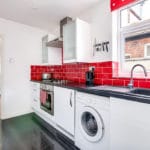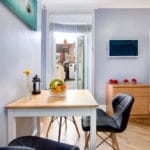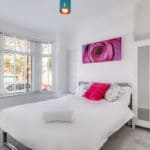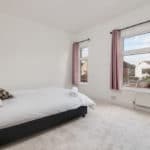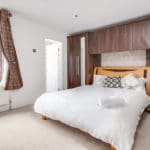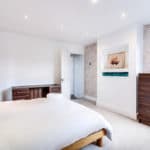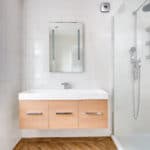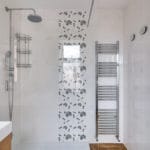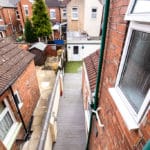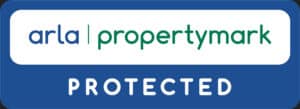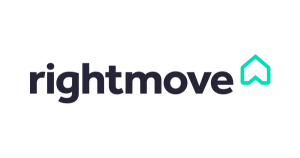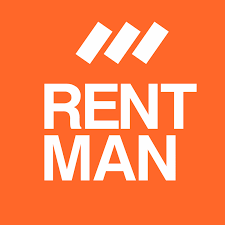To Let
Hugh Road, Stoke, Coventry CV3
£1,350 pcm
Property Features
- A Three Bedroom Mid Terrace Property Available to Rent
- Superb Fixtures and Finish Throughout
- Master Bedroom with En Suite Shower
- Furnished
- Ground Floor Bathroom
- Modern Fitted Kitchen and Lounge/Dining Room
- Rear Garden
- Available 1st September 2025 for the 2025-26 academic year
Property Summary
** Student property**
Beautiful three bedroom mid terrace house to rent for student sharers, fully furnished and available from 1st September 2025 for the 2025-26 academic year, superb fixtures and finish throughout.
Bills not included.
Wifi and mobile services are available in the property. There is no lift. On-street parking. Council Tax Band A.
Courtyard Front Garden
Entrance Hallway
Accessed via a composite entrance door with double glazed obscure panels, 'Minton' tile flooring, gas central heating radiator, ceiling light point, and staircase leading up to the first floor half landing.
Ground Floor Bedroom Three (Front) 13'5" into Bay Window x 9'11" into Recess
Front double glazed bay window, gas central heating radiator, coved to ceiling cornice and ceiling light point. Double bed base and mattress, bedside table, and double wardrobe.
Lounge/Dining Room 13'1" x 11'7"
Three seater sofa, dining table and four chairs, laminate flooring, gas central heating radiator, coved to ceiling cornice, ceiling light point, and double glazed French doors leading into the rear garden.
Modern Fitted Kitchen 11'9" x 7'10"
Having a range of modern style fitted, base, drawer and wall mounted units, roll top work surfaces, washing machine, oven and four ring gas hob with extractor hood/light over, tiling to splash prone areas, fridge/freezer, chromium towel rail, porcelain tiled flooring, side double glazed window and ceiling light point.
Ground Floor Bathroom
Panelled bath with shower over, vanity sink unit and concealed low-level WC unit, wall mounted vanity mirror, gas central heating radiator, rear double glazed opaque window, spotlights to ceiling and extractor.
First Floor
Bedroom Two (Front) 13'1" x 11'2"
Double bed base and mattress, side table, double wardrobe, gas central heating radiator, two front double glazed windows, and ceiling light point.
Bedroom One (Rear) 13'1" into wardrobe and recess x 11'8"
Double bed base and mattress, range of built-in wardrobes with blanket cupboards over bed space, chest of five drawers unit,. desk with drawer, gas central heating radiator, and ceiling spotlights.
En Suite Shower Room
Double width shower cubicle, double-width sink unit with drawers beneath, low-level WC, side double glazed opaque window, chromium heated towel rail, spotlights to ceiling and extractor.
Outside
Rear Garden
With surround timber fencing and artificial lawn.
To reserve the property, a holding deposit equivalent to one week's rent is requested. This holding deposit will be treated as part payment towards your total deposit payment.
The holding deposit is non-refundable shall the tenant decide not to proceed with the application to rent; provide incorrect, or misleading information during the referencing process; OR fails a right to rent check.
A deposit equivalent to one month's rent is required in addition to the first rent payment prior to occupation.
Beautiful three bedroom mid terrace house to rent for student sharers, fully furnished and available from 1st September 2025 for the 2025-26 academic year, superb fixtures and finish throughout.
Bills not included.
Wifi and mobile services are available in the property. There is no lift. On-street parking. Council Tax Band A.
Courtyard Front Garden
Entrance Hallway
Accessed via a composite entrance door with double glazed obscure panels, 'Minton' tile flooring, gas central heating radiator, ceiling light point, and staircase leading up to the first floor half landing.
Ground Floor Bedroom Three (Front) 13'5" into Bay Window x 9'11" into Recess
Front double glazed bay window, gas central heating radiator, coved to ceiling cornice and ceiling light point. Double bed base and mattress, bedside table, and double wardrobe.
Lounge/Dining Room 13'1" x 11'7"
Three seater sofa, dining table and four chairs, laminate flooring, gas central heating radiator, coved to ceiling cornice, ceiling light point, and double glazed French doors leading into the rear garden.
Modern Fitted Kitchen 11'9" x 7'10"
Having a range of modern style fitted, base, drawer and wall mounted units, roll top work surfaces, washing machine, oven and four ring gas hob with extractor hood/light over, tiling to splash prone areas, fridge/freezer, chromium towel rail, porcelain tiled flooring, side double glazed window and ceiling light point.
Ground Floor Bathroom
Panelled bath with shower over, vanity sink unit and concealed low-level WC unit, wall mounted vanity mirror, gas central heating radiator, rear double glazed opaque window, spotlights to ceiling and extractor.
First Floor
Bedroom Two (Front) 13'1" x 11'2"
Double bed base and mattress, side table, double wardrobe, gas central heating radiator, two front double glazed windows, and ceiling light point.
Bedroom One (Rear) 13'1" into wardrobe and recess x 11'8"
Double bed base and mattress, range of built-in wardrobes with blanket cupboards over bed space, chest of five drawers unit,. desk with drawer, gas central heating radiator, and ceiling spotlights.
En Suite Shower Room
Double width shower cubicle, double-width sink unit with drawers beneath, low-level WC, side double glazed opaque window, chromium heated towel rail, spotlights to ceiling and extractor.
Outside
Rear Garden
With surround timber fencing and artificial lawn.
To reserve the property, a holding deposit equivalent to one week's rent is requested. This holding deposit will be treated as part payment towards your total deposit payment.
The holding deposit is non-refundable shall the tenant decide not to proceed with the application to rent; provide incorrect, or misleading information during the referencing process; OR fails a right to rent check.
A deposit equivalent to one month's rent is required in addition to the first rent payment prior to occupation.

