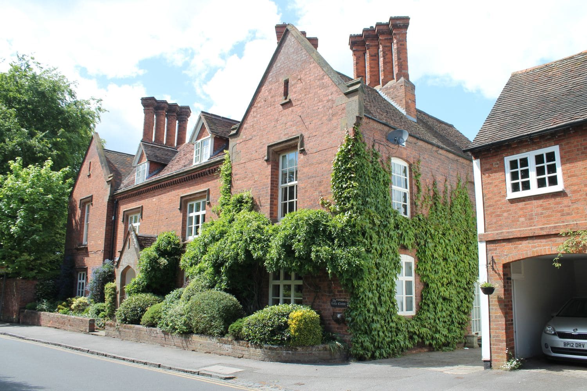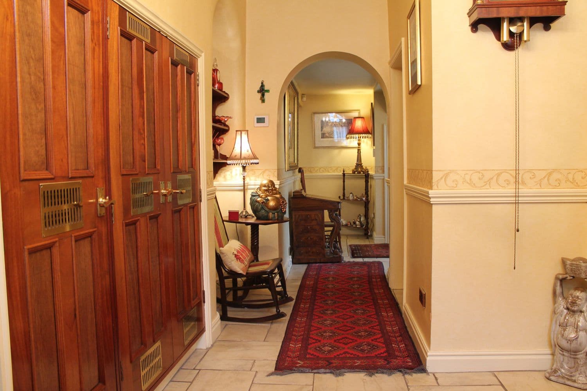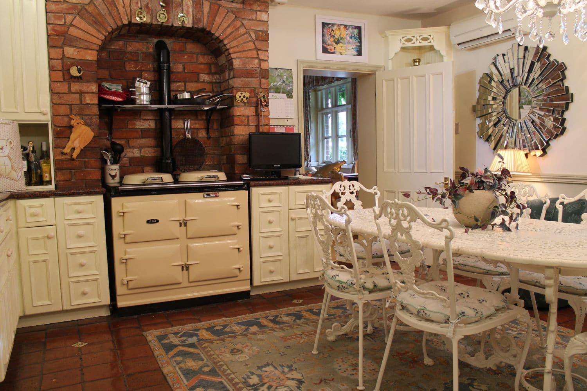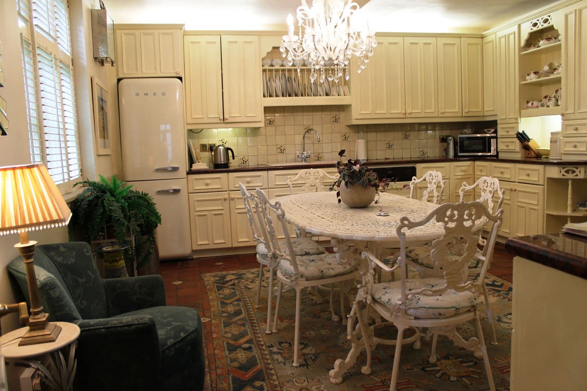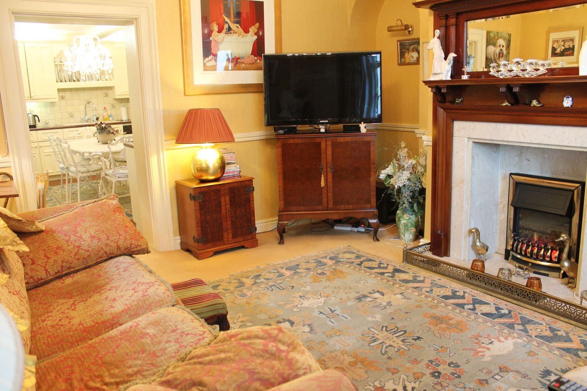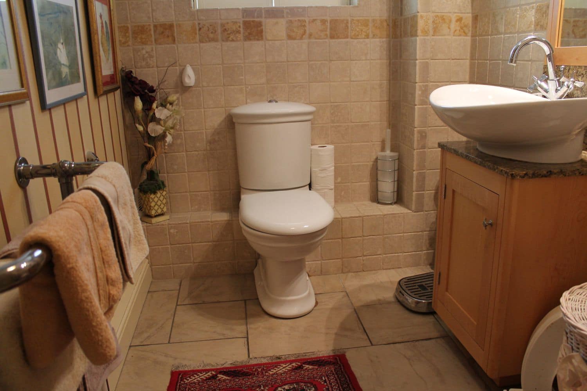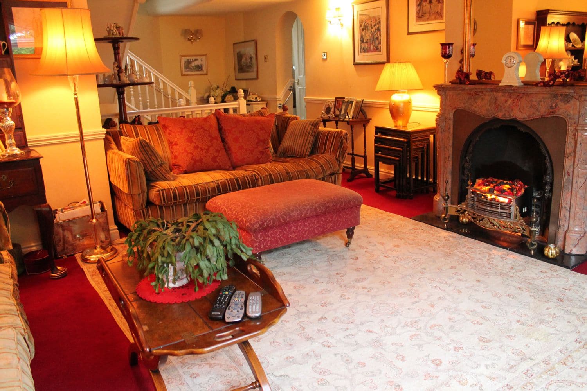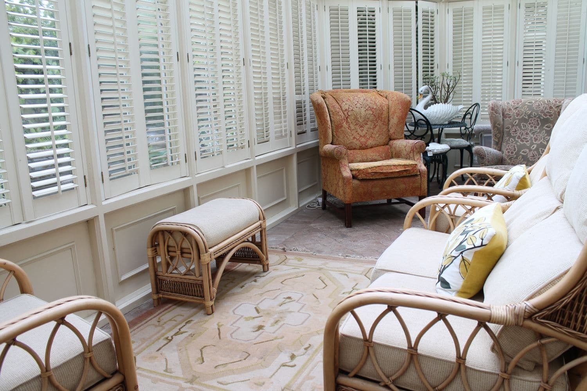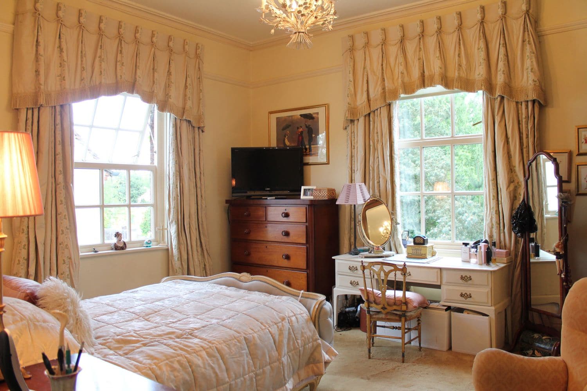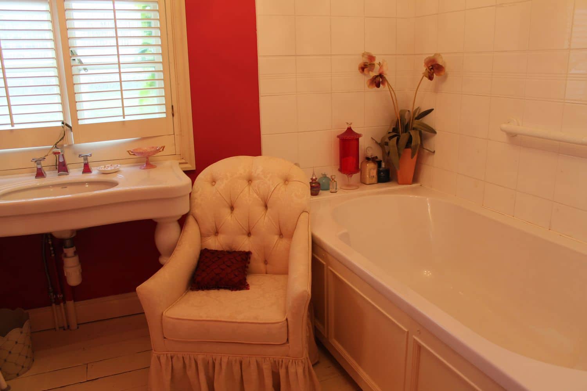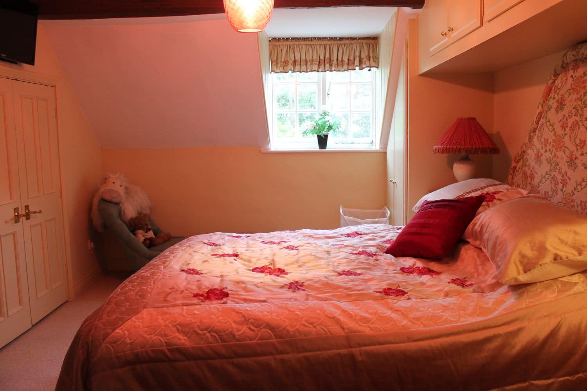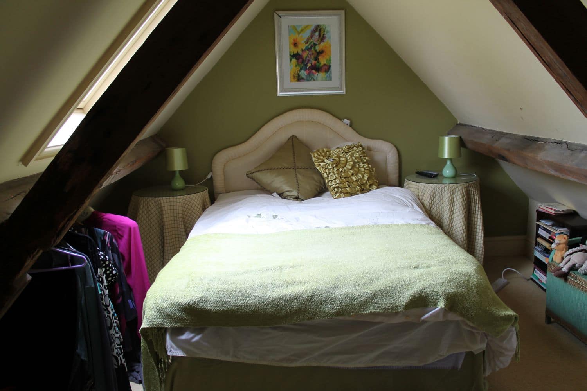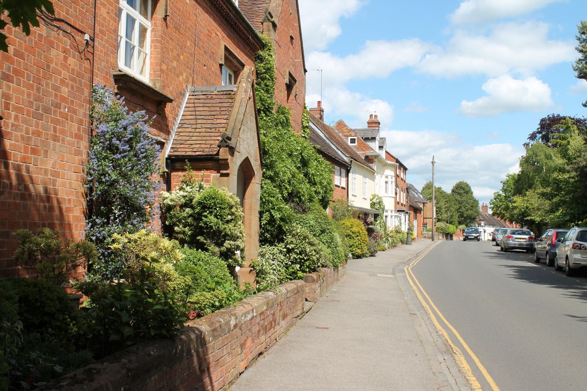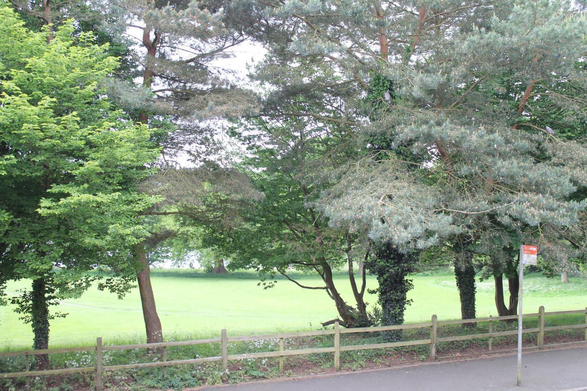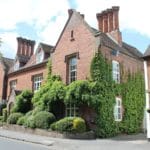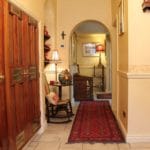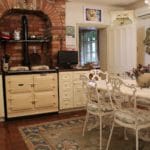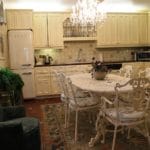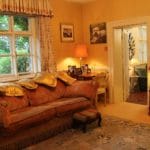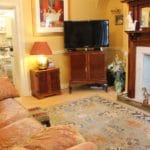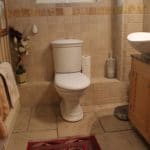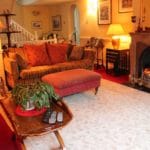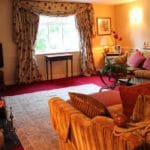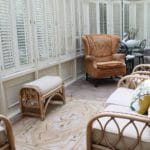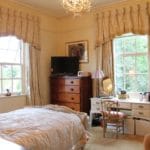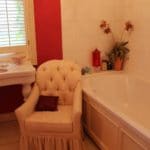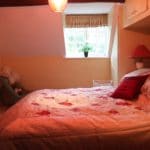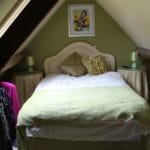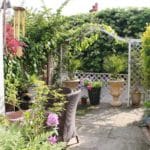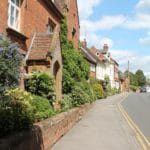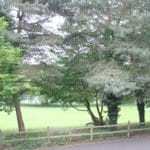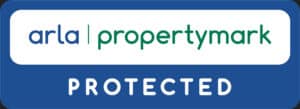High Street, Kenilworth, CV8
Property Features
- Beautiful period property
- Prestigious location
- Period features
- Unique property
Property Summary
A rare opportunity to own this prestigious property which once formed part of a single dwelling known as Clinton house. Partly dating back to Elizabethan times and being primly located on the historical and prestigious old High street in Kenilworth, 'Little Clinton' enjoys spectacular views across Abbey Fields and is just a short walk from Kenilworth Castle as well as the renowned High street and Castle Hill pubs and restaurants.
Accommodation: entrance hall, drawing room, kitchen / diner, study, WC, sun room, master bedroom suite with dressing room and en-suite bathroom, two further double bedrooms, shower room and cellar.
Full Details
Entrance hall
Side entrance with glazed front door, extensive cloak cupboards, tiled flooring, doors leading off, archway to inner vestibule with stairs to first floor and under stairs storage cupboard.
Drawing room 12ft 4" x 14ft 8" (3.75m x 4.47m)
Double glazed windows to front and side elevations, feature fireplace with wooden surround and marble effect inset and hearth, radiator, storage cupboard, door to the dining kitchen.
Dining kitchen 14ft 2" x 16ft 8" (4.31m x 5.8m)
Double glazed window to front elevation, range of base units surmounted by roll edge laminate work surfaces with cupboards over, Integral dishwasher, gas Aga, original quarry tiled flooring.
Study 9ft 4" x 15ft 6" (2.84m x 4.72m)
Double glazed window to rear elevation, wall mounted central heating boiler, radiator.
WC 10ft 6" x 5ft 3" max (3.2m x 1.6m)
Double glazed window to rear elevation, contemporary wash hand basin over vanity cupboard, WC, chrome effect heated towel rail, storage cupboard, tiled flooring.
Sun Room 11ft 6" max x 23ft 9" max (3.5m x 7.23m)
Power and lighting, paved herring bone courtyard tiled flooring, stairs to cellar, meter cupboard.
Cellar 9ft 2" x 15ft 2" max (2.79m x 4.62m)
First Floor
Sitting room 19ft 9" max x 16ft 7" (6.1m x 5.5m)
Double glazed window to front elevation with views over Abbey fields, ornate feature fireplace with cast iron inset and grate, stairs to 2nd floor, arch to inner lobby with airing cupboard and doors leading off.
Shower Room 6ft 1" x 5ft 2" (1.85m x 1.87m)
Double glazed window to rear elevation, shower cubicle, contemporary wash hand basin over vanity cupboard, WC, heated towel rail, tiled flooring.
Master bedroom 14ft 4"x 14ft 7"max (4.36m x 4.44m)
Double glazed windows to front and side elevation with views over Abbey fields, radiator, archway to dressing room.
Dressing room 9ft 2" to wardrobes x 5ft 4" to wardrobes (2.79m x 1.62m)
Range of fitted wardrobes and cabinets, archway to en-suite bathroom.
En suite 7ft 1" x 9ft 3" (2.15m x 2.81m)
Obscured window to the rear elevation, large freestanding sink console, panelled bath with shower fitment, WC, bidet.
Second Floor
Bedroom Two 14ft 8" x 11ft 5" (4.47m x 3.47m)
Double glazed window to front elevation with views over Abbey fields, fitted wardrobes, cabinets and dresser, additional built-in wardrobes, radiator
Bedroom Three 14ft 9" x 8ft into eaves (4.49m x 2.43m)
Access via the second floor landing with steps leading up. Double glazed skylight window, under eaves storage, exposed A-frame beams, radiator.
Outside
The property benefits from a small courtyard garden to the rear which is accessed via the sun room. There is access to the front of the property via a shared driveway.

