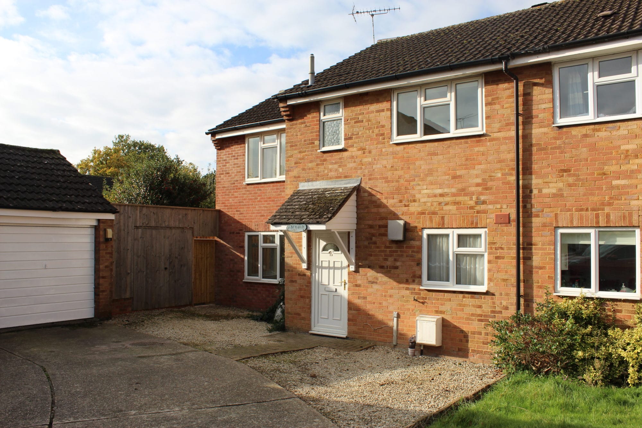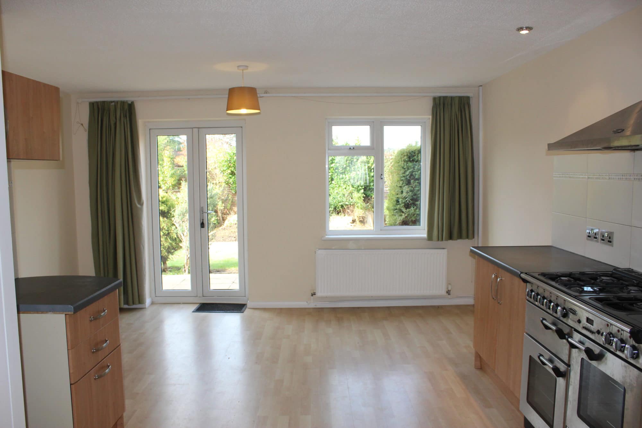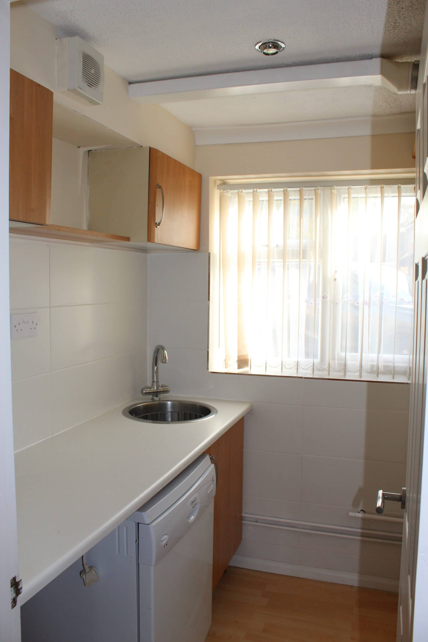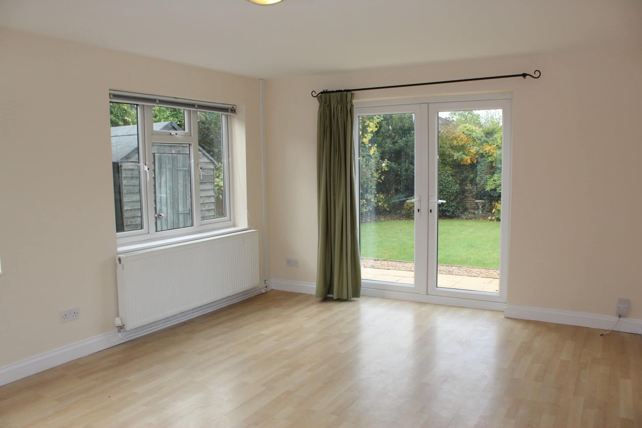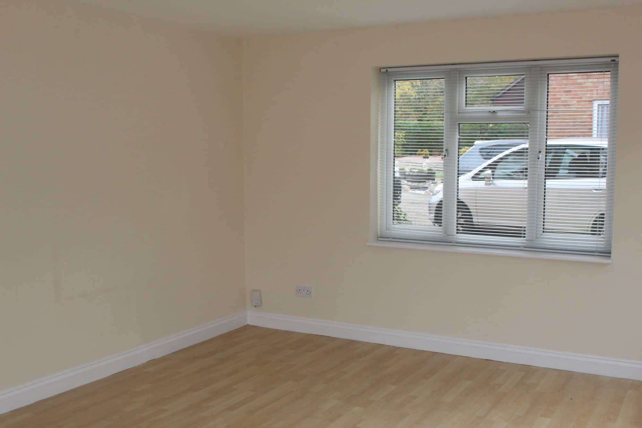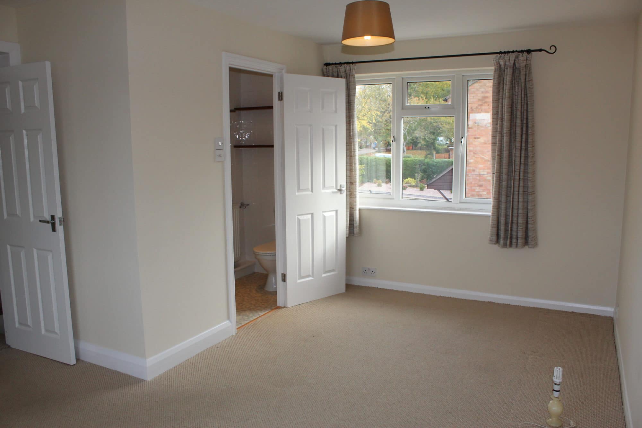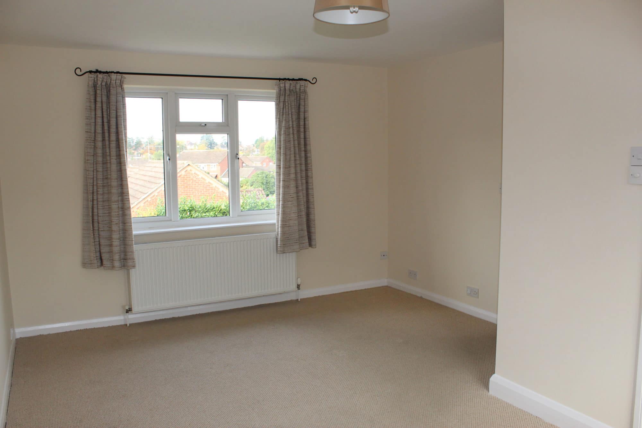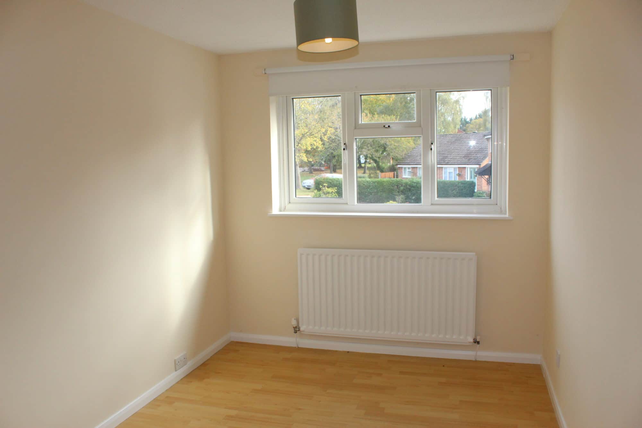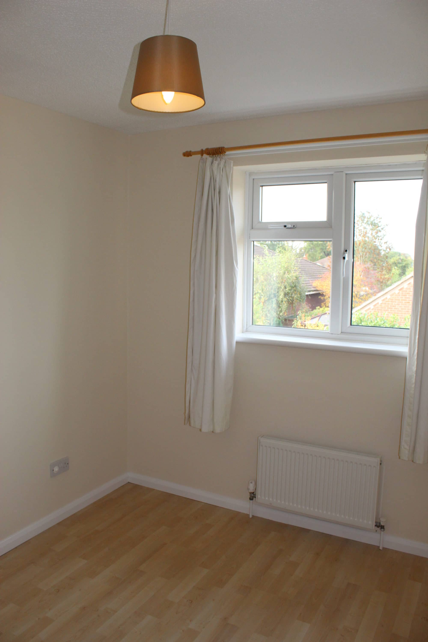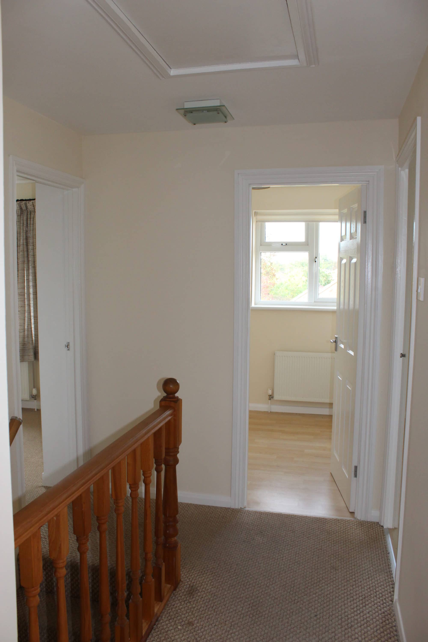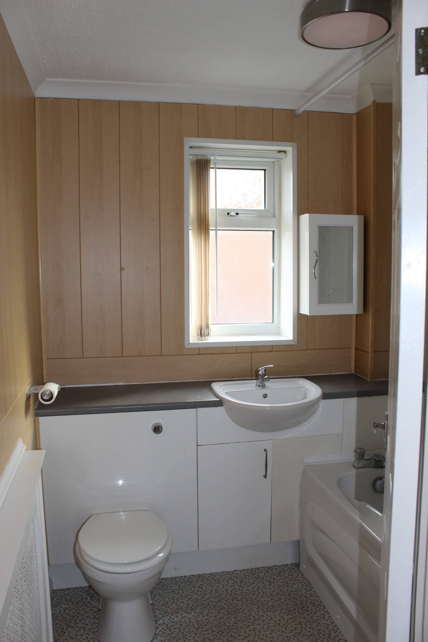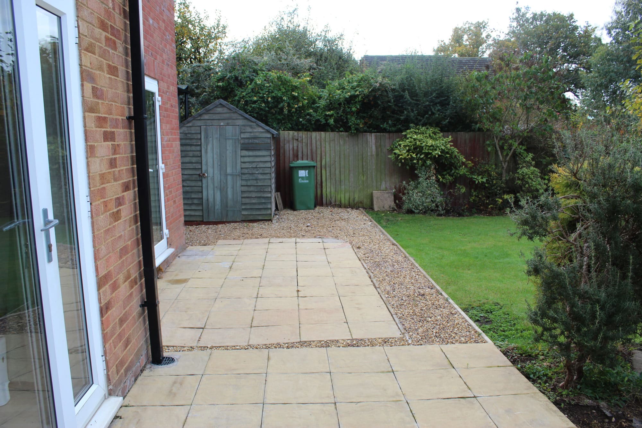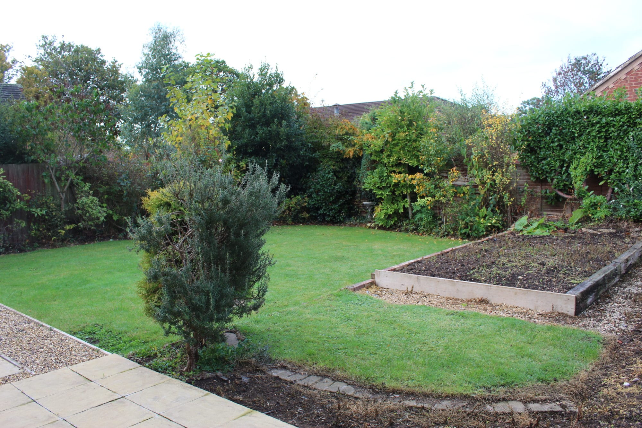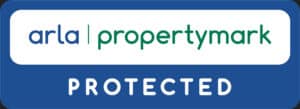This property is not currently available. It may be sold or temporarily removed from the market.
Let Agreed
Harlech Close, Knights Meadow, Kenilworth, CV8
£1,400 pcm
Property Features
- Superb Semi Available Now For Rent
- Four First Floor Bedrooms
- En Suite Shower Room to Master Bedroom, Bathroom
- Cloakroom, Utility, Dining Kitchen with Rangemaster
- Dual Aspect Lounge
- Driveway To Accommodate Four/Five Cars Dependant on Vehicle Style
- Rear Garden with Raised Border, Patio and Garden Shed
Property Summary
A wonderful spacious semi detached home with a large south facing garden, well placed for amenities at Leyes Lane, bus routes, Thorns Infant School, Park Hill Junior School, Kenilworth School secondary school and good for access to Kenilworth Railway Station, Coventry, Warwick, Leamington and Warwick University.
The property offers four bedrooms, the master bedroom having the benefit of an en-suite shower room, a family bathroom with shower serves the remaining bedrooms, the decoration throughout is neutral. There is a cloakroom downstairs, utility room, good sized dining kitchen, dual aspect living room and to the rear there is a paved seating area, lawn, raised bed and timber garden shed, you can access the driveway via a the garden gate. The property is available Now to rent.
Entrance Hallway
Accessed via a PVCu door with inset obscure double glazed fan light pane, ceramic tiled flooring, gas central heating radiator, spotlight, side PVCu double glazed window, door off to cloakroom and staircase leading to the first floor landing.
Cloakroom
Low level WC, wash hand basin, fixed shoe storage unit, wall mounted boiler, spotlight and extractor.
Dining Kitchen 20'8" maximum x 14'5"
Fitted with a range of base and drawer units, one wall cupboard, roll top work surfaces, Rangemaster oven with stainless steel extractor hood/light over, stainless steel bowl and a half sink unit with single drainer, tiling to splash prone areas, gas central heating radiator, deep storage cupboard (great for pots and pans) ceiling light point, four ceiling spotlights, rear PVCu double glazed French doors leading out onto the paved seating area of the rear garden.
Utility 6'1" x 4'10"
Roll top work surfaces, spice rack and tin depth storage shelving, circular stainless steel sink unit with tiled splash back, dishwasher not to form part of the contract or inventory, gifted to the tenants to use for their tenancy, front double glazed PVCu window, ceiling spotlight, extractor and laminate flooring.
Dual Aspect Lounge 17'2" x 12'3"
Front PVCu double glazed window, two side PVCu double glazed windows, laminate flooring, gas central heating radiator, aerial point, eight or more power points, ceiling light point and PVCu double glazed French doors leading out onto the patio area.
First Floor Landing
Light point, airing cupboard housing the immersion tank.
Master Bedroom (Dual Aspect) 12'3" reducing to 8'9" x 17'1"
Front and rear PVCu double glazed windows, central heating radiator, power, aerial point, ceiling light point and door off to en-suite shower room.
En-suite Shower Room
Being fully tiled to wall areas with a raised shower cubicle with 'Mira' shower over, low level WC, pedestal wash hand basin, three ceiling spotlights and one ceiling spotlight/extractor.
Bedroom Two Front 14'3" x 8'2"
Front PVCu double glazed window, laminate flooring, gas central heating radiator, power and ceiling light point.
Bedroom Three Rear 10'5" x 8'
Laminate flooring, rear PVCu double glazed window, gas central heating radiator and ceiling light point.
Bedroom Four Rear 7'5" x 6'3"
Rear double glazed window, power, central heating radiator and ceiling light point.
Bathroom
With 3/4 length panelled bath, shower, shower curtain, concealed WC and sink unit, front obscure double glazed window, panelled walls and ceiling light point.
Outside
Driveway
Concrete driveway to accommodate four/five cars subject to their style and size.
Rear Garden
Paved seating area the full width of the property, mainly laid to lawn with a range of surround stocked borders, raised bed, timber garden shed and side gate leading to the front driveway.
To reserve the property, a holding deposit equivalent to one week's rent is requested. This holding deposit will be treated as part payment towards your total deposit payment.
The holding deposit is non-refundable shall the tenant decide not to proceed with the application to rent; provide incorrect, or misleading information during the referencing process; OR fails a right to rent check.
A deposit equivalent to five week's rent is required in addition to the first rent payment prior to occupation.
The property offers four bedrooms, the master bedroom having the benefit of an en-suite shower room, a family bathroom with shower serves the remaining bedrooms, the decoration throughout is neutral. There is a cloakroom downstairs, utility room, good sized dining kitchen, dual aspect living room and to the rear there is a paved seating area, lawn, raised bed and timber garden shed, you can access the driveway via a the garden gate. The property is available Now to rent.
Entrance Hallway
Accessed via a PVCu door with inset obscure double glazed fan light pane, ceramic tiled flooring, gas central heating radiator, spotlight, side PVCu double glazed window, door off to cloakroom and staircase leading to the first floor landing.
Cloakroom
Low level WC, wash hand basin, fixed shoe storage unit, wall mounted boiler, spotlight and extractor.
Dining Kitchen 20'8" maximum x 14'5"
Fitted with a range of base and drawer units, one wall cupboard, roll top work surfaces, Rangemaster oven with stainless steel extractor hood/light over, stainless steel bowl and a half sink unit with single drainer, tiling to splash prone areas, gas central heating radiator, deep storage cupboard (great for pots and pans) ceiling light point, four ceiling spotlights, rear PVCu double glazed French doors leading out onto the paved seating area of the rear garden.
Utility 6'1" x 4'10"
Roll top work surfaces, spice rack and tin depth storage shelving, circular stainless steel sink unit with tiled splash back, dishwasher not to form part of the contract or inventory, gifted to the tenants to use for their tenancy, front double glazed PVCu window, ceiling spotlight, extractor and laminate flooring.
Dual Aspect Lounge 17'2" x 12'3"
Front PVCu double glazed window, two side PVCu double glazed windows, laminate flooring, gas central heating radiator, aerial point, eight or more power points, ceiling light point and PVCu double glazed French doors leading out onto the patio area.
First Floor Landing
Light point, airing cupboard housing the immersion tank.
Master Bedroom (Dual Aspect) 12'3" reducing to 8'9" x 17'1"
Front and rear PVCu double glazed windows, central heating radiator, power, aerial point, ceiling light point and door off to en-suite shower room.
En-suite Shower Room
Being fully tiled to wall areas with a raised shower cubicle with 'Mira' shower over, low level WC, pedestal wash hand basin, three ceiling spotlights and one ceiling spotlight/extractor.
Bedroom Two Front 14'3" x 8'2"
Front PVCu double glazed window, laminate flooring, gas central heating radiator, power and ceiling light point.
Bedroom Three Rear 10'5" x 8'
Laminate flooring, rear PVCu double glazed window, gas central heating radiator and ceiling light point.
Bedroom Four Rear 7'5" x 6'3"
Rear double glazed window, power, central heating radiator and ceiling light point.
Bathroom
With 3/4 length panelled bath, shower, shower curtain, concealed WC and sink unit, front obscure double glazed window, panelled walls and ceiling light point.
Outside
Driveway
Concrete driveway to accommodate four/five cars subject to their style and size.
Rear Garden
Paved seating area the full width of the property, mainly laid to lawn with a range of surround stocked borders, raised bed, timber garden shed and side gate leading to the front driveway.
To reserve the property, a holding deposit equivalent to one week's rent is requested. This holding deposit will be treated as part payment towards your total deposit payment.
The holding deposit is non-refundable shall the tenant decide not to proceed with the application to rent; provide incorrect, or misleading information during the referencing process; OR fails a right to rent check.
A deposit equivalent to five week's rent is required in addition to the first rent payment prior to occupation.

