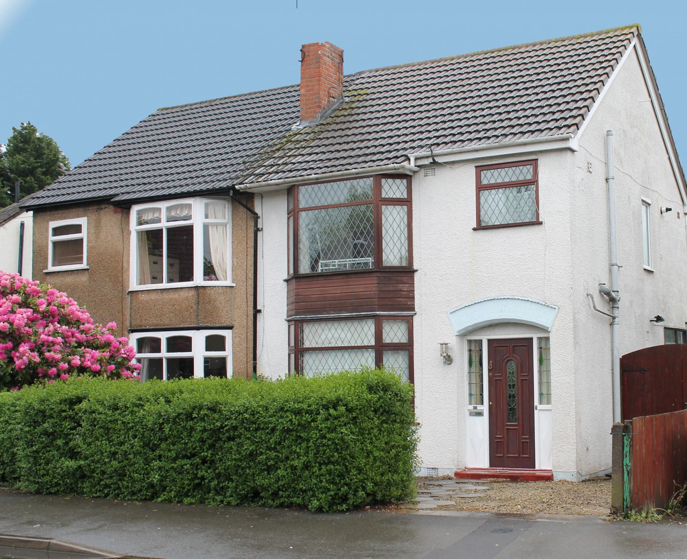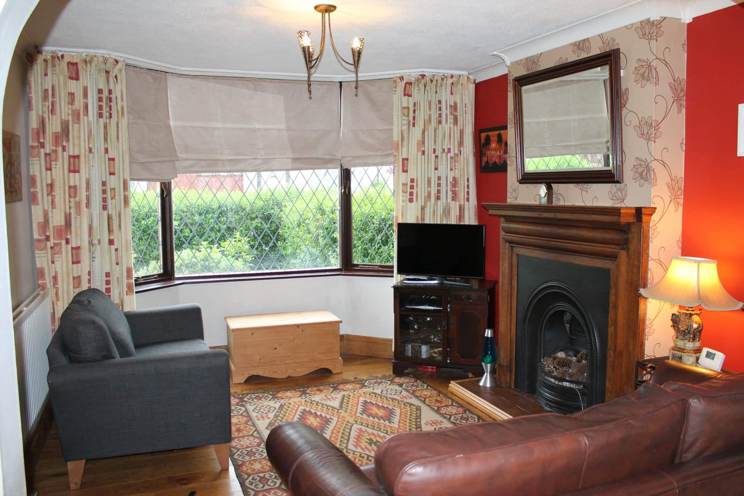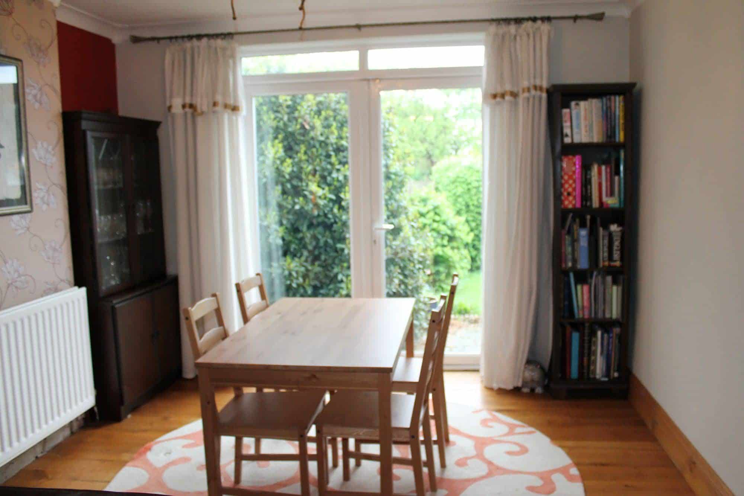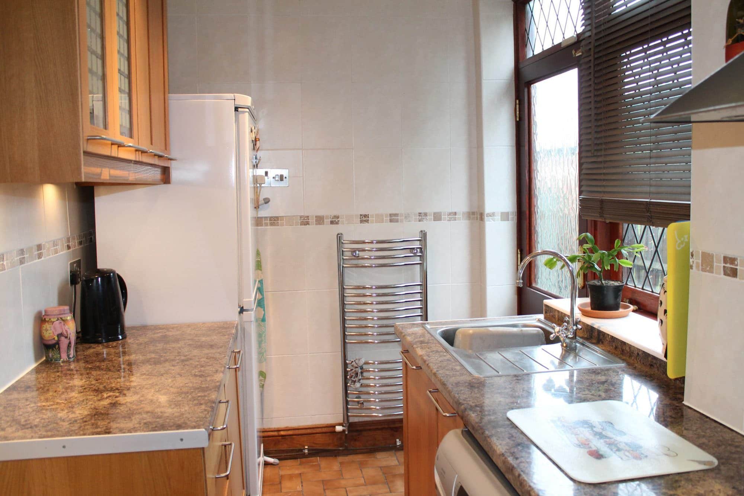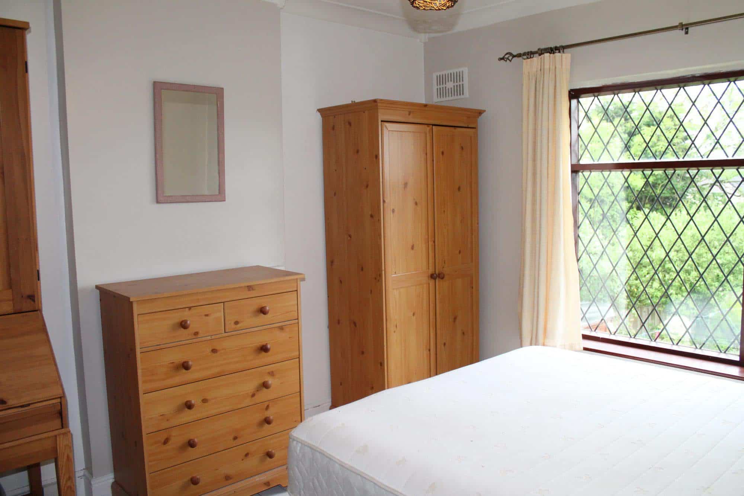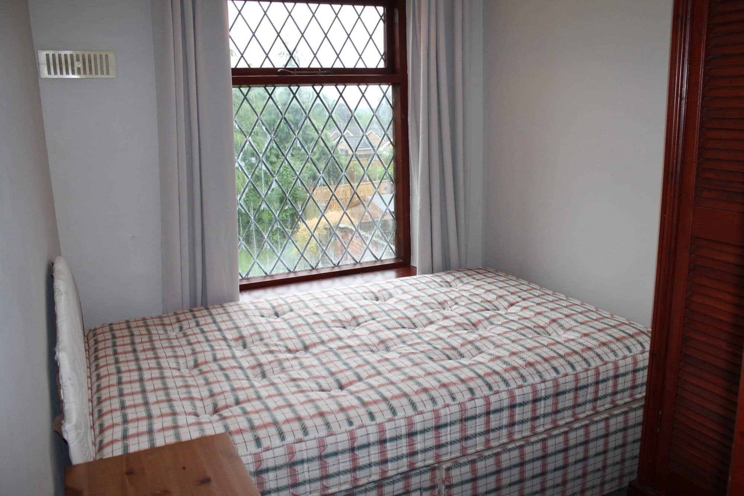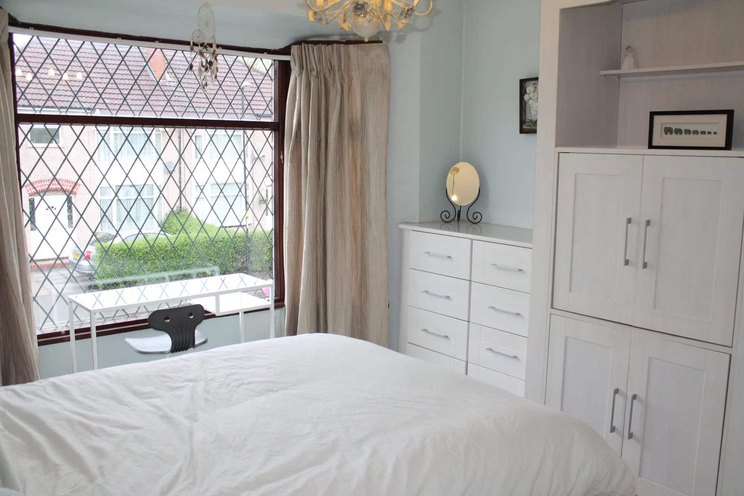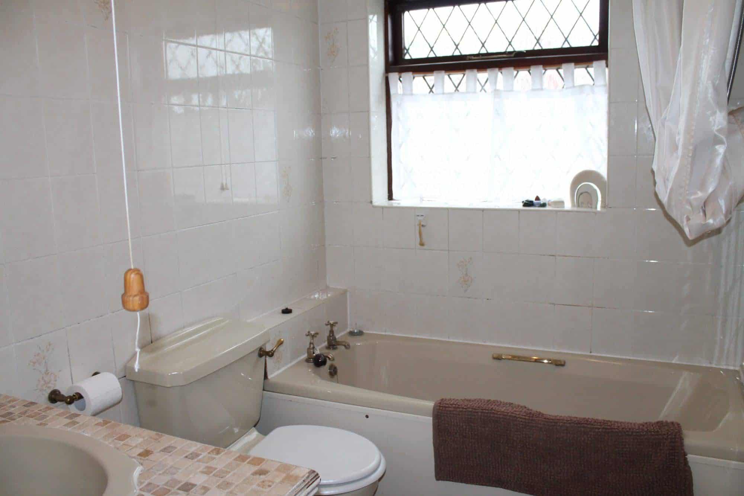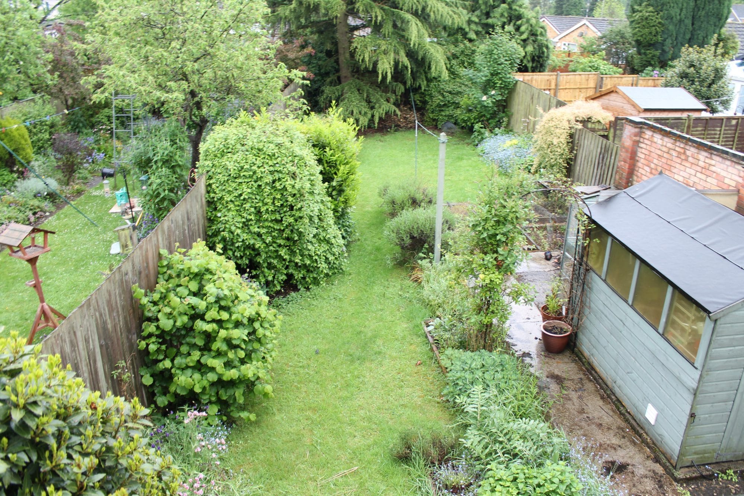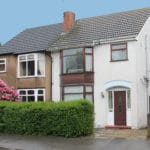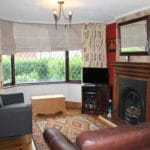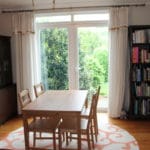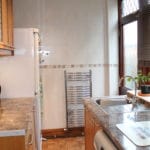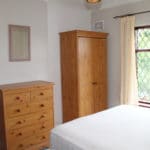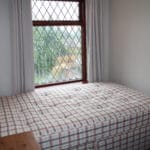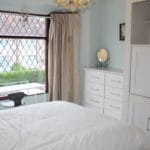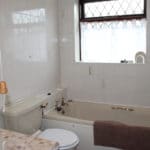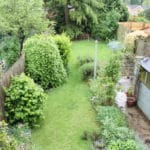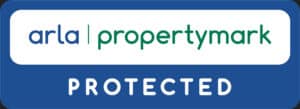Fir Tree Avenue, Tile Hill, Coventry, CV4
Property Features
- Three Bedroom Semi Detached House
- Fully Furnished
- 1.9 miles to Tile Hill Station
- 2.1 Miles to Warwick University
- Available 1st November 2024
Property Summary
Mobile and wifi services are available in the property. Council Tax Band C.
Frontage
Privacy hedge with planted slate border adjoining;
Driveway
To accommodate parking for one car, wooden gate leading into the rear garden.
Entrance Hallway
Door with etched single glazed panel, side secondary glazed stained glass windows, tiled flooring, staircase to first floor landing, under stairs storage cupboard, central heating radiator, coved to ceiling cornice and ceiling light point.
Through Lounge/Dining Room 24'3" x 11'4" into Recess
Lounge: Front double glazed lead panel window, decorative fireplace with wooden mantle, wood flooring, gas central heating radiator, coved to ceiling cornice and ceiling light point.
Dining: Rear PVCu double glazed French doors leading out into the rear garden, wood flooring, gas central heating radiator, coved to ceiling cornice and ceiling light point.
Kitchen 13'3" x 6'6" Max
Having a range of fitted base, drawer and wall mounted units, roll top work surfaces, electric oven with extractor hood/light over, stainless steel sink unit with single drainer and mixer tap, freestanding dishwasher, freestanding fridge/freezer, washing machine, side single glazed window, chromium radiator, tiled flooring, five ceiling spot lights and ceiling light point.
First Floor Landing
Side double glazed opaque window, coved to ceiling cornice and ceiling light point.
Bedroom One (Front) 13'1" into bay window x 11'5"
Front double glazed lead panel bay window, wood flooring, double bed base and mattress, two bedside tables, desk unit and chair, range of built in bedroom furniture: chest of drawers, television unit, wardrobes, gas central heating, coved to ceiling cornice and ceiling light point.
Bedroom Two (Rear) 11'3" x 10'7" into Recess
Rear double glazed leaded window, wood flooring, coved to ceiling cornice and ceiling light point, King sized bed base and mattress, bedside table, desk bureau, chair, chest of drawers and wardrobe.
Bedroom Three 7'9" x 6'9"
Rear single glazed leaded window, cupboard housing the Worcester combination boiler, 3/4 double bed, mattress, side table, ceiling light point.
Bathroom
Panelled bath with triton shower over, front double glazed leaded window, low level WC, vanity sink unit, coved to ceiling cornice, ceiling light point, extractor and shaver point.
Rear Garden
Being mainly laid to lawn, with well stocked surround borders, seating area and useful timber shed.
NOTE: the bed can be removed from the smallest bedroom for anyone wanting to turn it into a home office.
To reserve the property, a holding deposit equivalent to one week's rent is requested. This holding deposit will be treated as part payment towards your total deposit payment.
The holding deposit is non-refundable shall the tenant decide not to proceed with the application to rent; provide incorrect, or misleading information during the referencing process; OR fails a right to rent check.
Full Details
Frontage
Privacy hedge with planted slate border adjoining
Driveway
To accommodate parking for one car, wooden gate leading into the rear garden.
Entrance Hallway
Door with etched single glazed panel, side secondary glazed stained glass windows, tiled flooring, staircase to first floor landing having been newly carpeted Mid May 2017, under stairs storage cupboard, central heating radiator, coved to ceiling cornice and ceiling light point.
Through Lounge/Dining Room 24'3" x 11'4" into Recess
Lounge: Front double glazed lead panel window, decorative fireplace with wooden mantle, wood flooring, gas central heating radiator, coved to ceiling cornice and ceiling light point.
Dining: Rear PVCu double glazed French doors leading out into the rear garden, wood flooring, gas central heating radiator, coved to ceiling cornice and ceiling light point.
Kitchen 13'3" x 6'6" Max
Having a range of fitted base, drawer and wall mounted units, roll top work surfaces, electric oven with extractor hood/light over, stainless steel sink unit with single drainer and mixer tap, freestanding dishwasher, freestanding fridge/freezer, side single glazed window, chromium radiator, tiled flooring, five ceiling spot lights and ceiling light point.
First Floor Landing
Side double glazed opaque window, coved to ceiling cornice and ceiling light point.
Bedroom One (Front) 13'1" into bay window x 11'5"
Front double glazed lead panel bay window, wood flooring, double bed base and matress, two bedside tables, desk unit and chair, range of built in bedroom furniture: chest of drawers, television unit, wardrobes, gas central heating, coved to ceiling cornice and ceiling light point.
Bedroom Two (Rear) 11'3" x 10'7" into Recess
Rear double glazed leaded window, wood flooring, coved to ceiling cornice and ceiling light point, King sized bed base and matress, bedside table, desk bureau, chair, chest of drawers and wardrobe.
Bedroom Three 7'9" x 6'9"
Rear single glazed leaded window, cupboard housing the Worcester combination boiler.
Bathroom
Panelled bath with triton shower over, front double glazed leaded window, low level WC, vanity sink unit, coved to ceiling cornice, ceiling light point, extractor and shaver point.
Rear Garden
Being mainly laid to lawn, with well stocked surround borders, seating area and useful timber shed.

