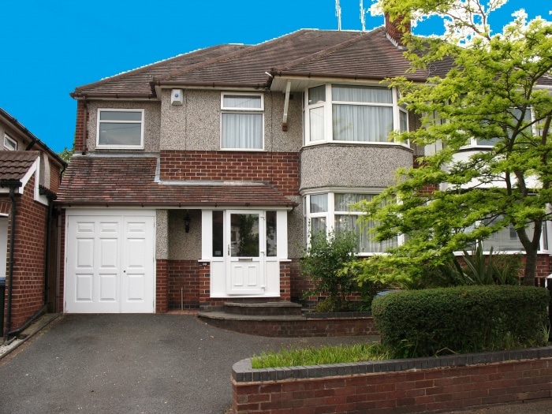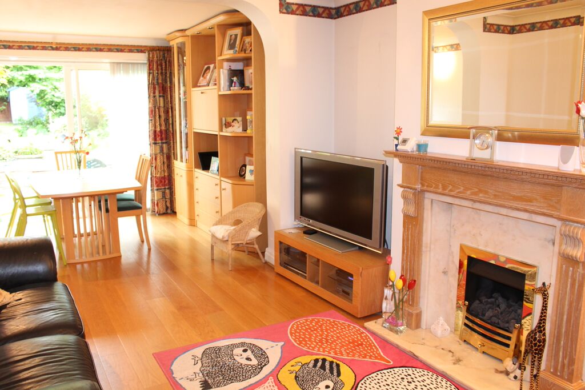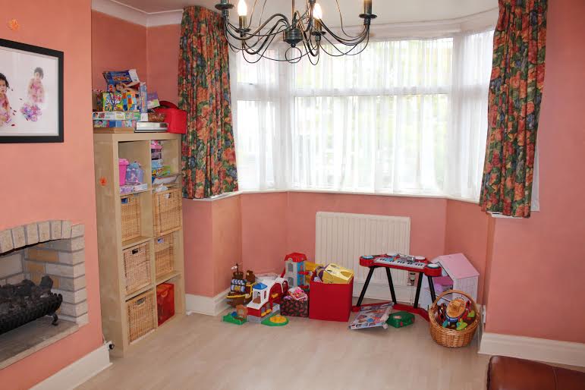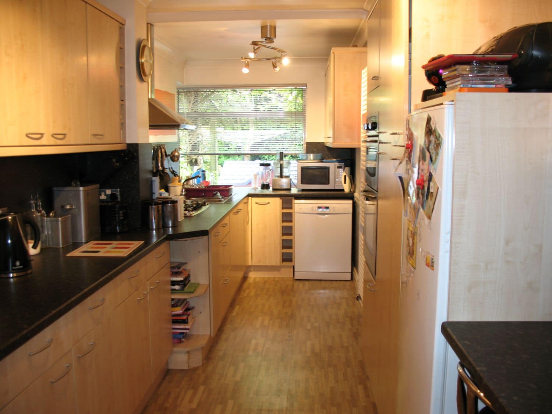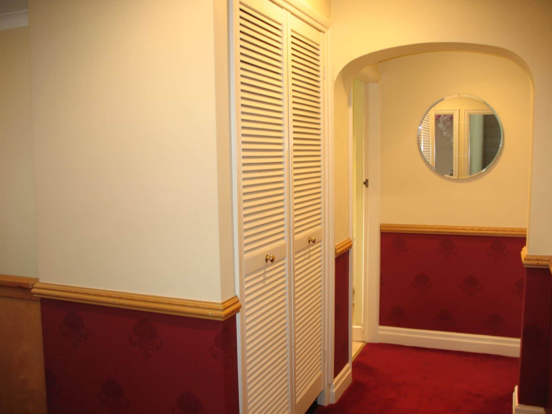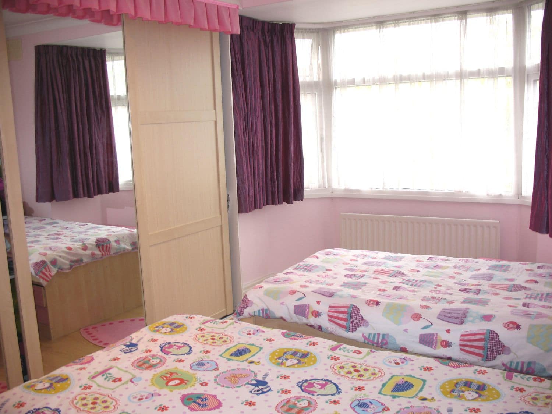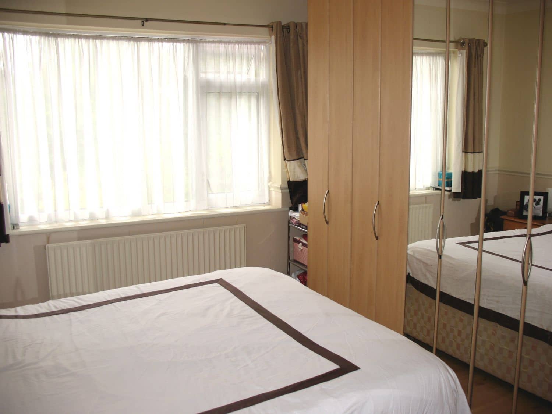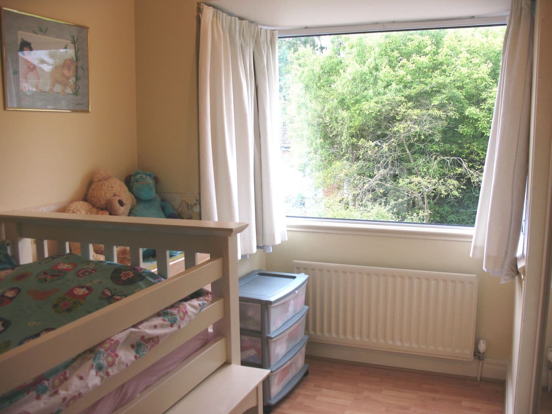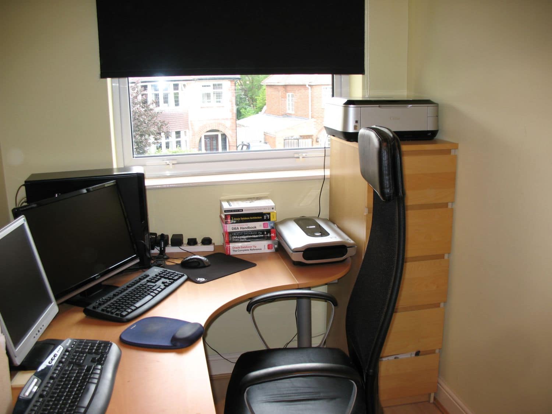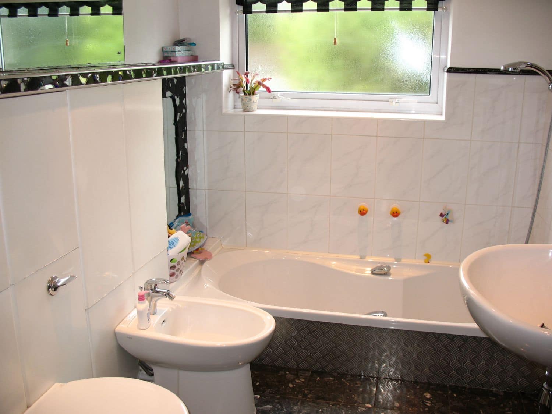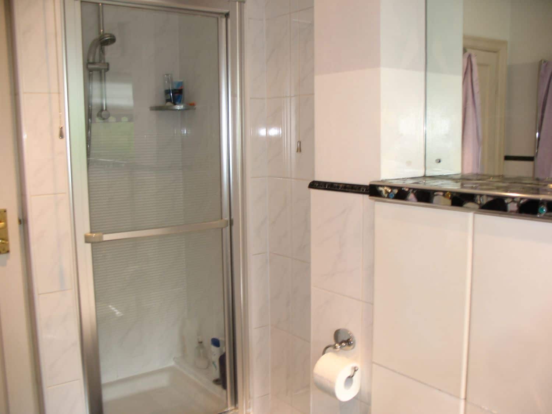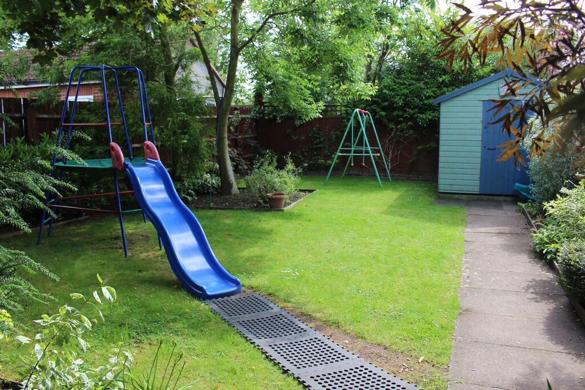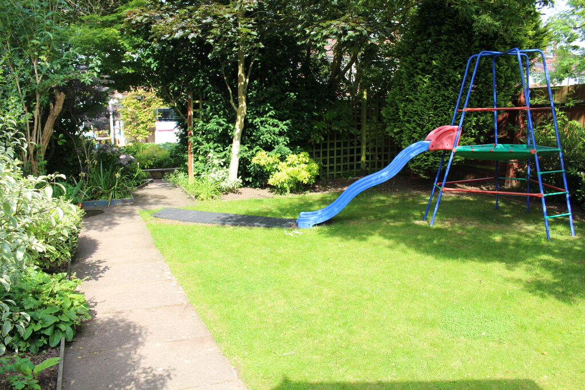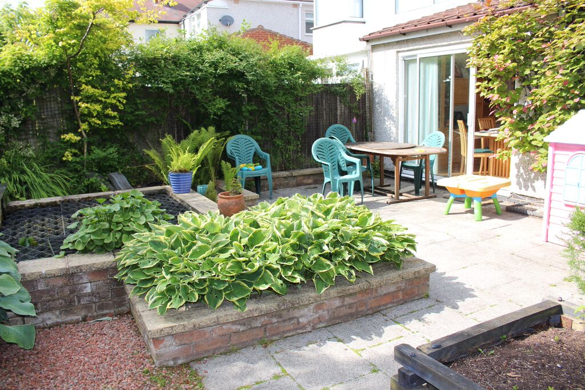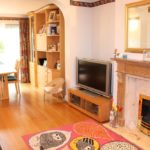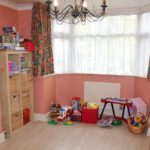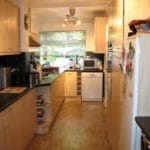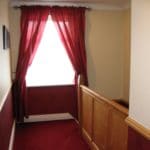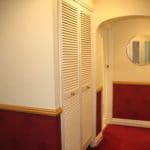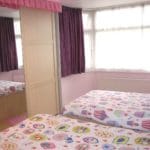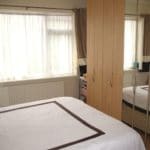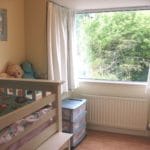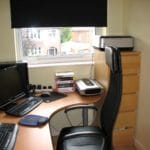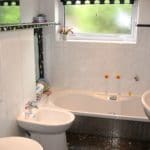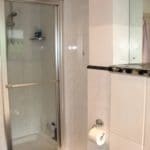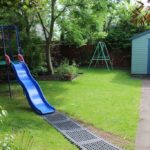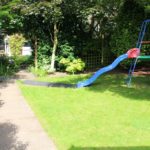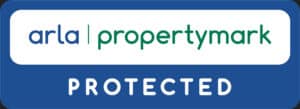Dillotford Avenue, Styvechale, Coventry, CV3
Property Summary
Location The property is situated within the south side of Coventry having many benefits including good local amenities, primary, secondary and private schools, within 1 mile of the railway station and popular War Memorial Park with access to road networks and bus routes.
Full Details
Enclosed Porch
Being accessed via a double glazed entrance door with side double glazed opening casement, external lantern light point, tiled flooring and door to;
Entrance Hallway
Accessed via a single glazed internal door, telephone point, gas central heating radiator, dado rail, two ceiling spotlights, staircase leading to the first floor landing with storage cupboard beneath with wall light point, and rail.
Cloakroom
Having a low flush w.c wash hand basin with tiled splash back, wall mounted storage cupboard, coved to ceiling cornice and ceiling light point.
Extended Family Room
Lounge Area 11'5" into recess x 13'3" (3.491m into recess x 4.046m)
Having a gas feature fireplace with marble hearth and wooden mantle, Oak flooring, power, television aerial point, satellite connection, coved to ceiling cornice and ceiling light point.
Dining Area 12' into recess x 8'9" (3.657m into recess x 2.691m)
Having Oak flooring, vertical gas central heating radiator, coved to ceiling cornice, ceiling light point and rear double glazed patio door leading onto the patio seating area of the rear garden.
Play Room 15'3" into the bay x 11'4" (4.662m into the bay x 3.462m)
Having a front double glazed bay window with gas central heating radiator beneath, feature gas fireplace, laminate flooring, power, coved to ceiling cornice and ceiling light point.
Extended Breakfast Kitchen 23'3" x 7'10" max (7.107m x 2.042m max)
Having a range of drawer, base and wall mounted units incorporating breakfast bar area, pull out larder cupboard, bottle racks and glass fronted display cupboards, roll top work surfaces with inset bowl and a half stainless steel sink unit with mixer tap over, five ring "De dietrich" gas hob, integrated "Electrolux" double oven, space for freestanding appliance, vertical radiator, rear fixed unit double glazed window, double glazed side opening casement, coved to ceiling cornice, dado rail, television aerial point, two ceiling light points.
Utility 13'5" x 6'4" (4.11m x 1.936m)
Having fitted base and wall mounted cupboards with roll top work surfaces together with stainless steel sink unit and space and plumbing for washing, wall mounted "Baxi" combination, condensing boiler. Space for freestanding appliance, rear PVCu double glazed door, rear PVCu double glazed window and ceiling light point.
First Floor Landing
Having a front double glazed window, airing cupboard with central heating radiator, dado rail, coved to ceiling cornice, four ceiling spotlights and access to the roof void via loft hatch and pull down ladder.
Bedroom One (Front) 15'10" into the bay x 11'5" into the wardrobe (4.835m into the bay x 3.491m into the wardrobe)
Having a front double glazed bay window, range of built in part mirror fronted wardrobes, laminate flooring, coved to ceiling cornice and ceiling light point.
Bedroom Two 13'3" x 10'11" into recess (4.05m x 3.351m into recess)
Having a rear double glazed window, laminate flooring, gas central heating radiator, dado rail, coved to ceiling cornice and ceiling light point.
Bedroom Three 12'8" x 8'6" max (3.86m x 2.593m max)
Having built in wardrobe and shelving, rear double glazed window, laminate flooring, television aerial point, gas central heating radiator, coved to ceiling cornice and ceiling light point.
Bedroom Four 8'2" x 6'3" (2.488m x 1.919m)
Having a built in mirror fronted single wardrobe, laminate flooring, power, gas central heating radiator, front double glazed window, coved to ceiling cornice and ceiling light point.
Family Bathroom 9'5" x 6'3" (2.891m x 1.914m)
Being fitted with a five piece suite comprising sunken bath with shower attachment over, enclosed shower cubicle, wash hand basin, low level w.c and bidet with hidden storage cupboards behind, majority tiled in a range of complimentary ceramics to wall areas, wall mounted vanity mirror, chromium heated towel rail, coved to ceiling cornice, four ceiling spotlights and rear double glazed opaque window.
Useful Loft Space
Having a "Velux" roof light window, gas central heating radiator, storage within eaves including doubled railed cupboard for clothes storage.
Outside
Landscaped Rear Garden
Being well stocked and tastefully landscaped with canopy area, outside tap, paved patio area next to the ornamental pond with removable safety covering, three steps leading through to a the rear part of the garden where it is majority laid to lawn with surround timber fencing and borders.
Driveway
Tarmacadam driveway with side raised enclosed borders, direct access into store (former carport) and with steps leading up to the front entrance porch.
Store 14'11" x 6'1" (4.57m x 1.876m)
With tap, ceiling light point and garage door.

