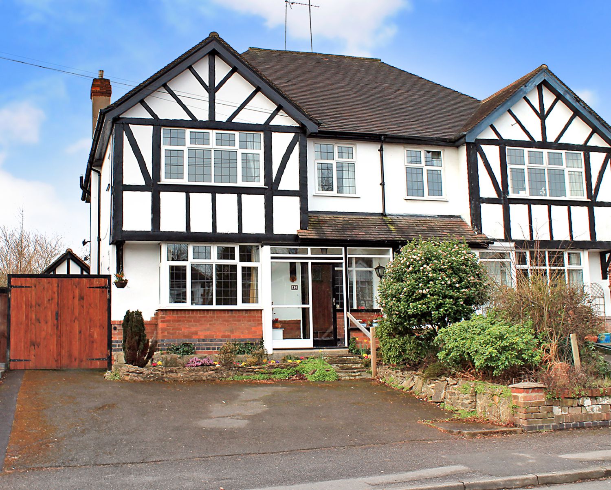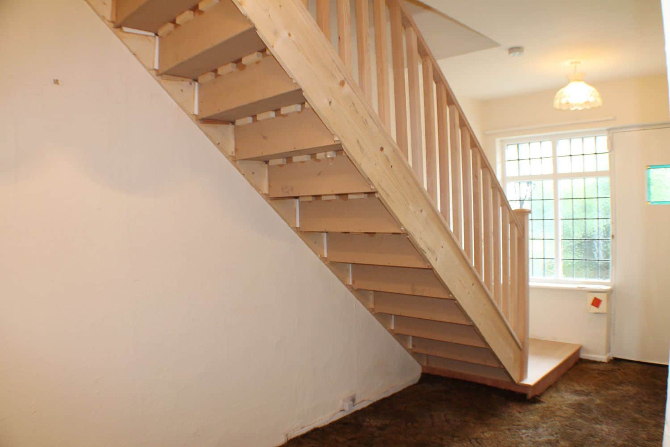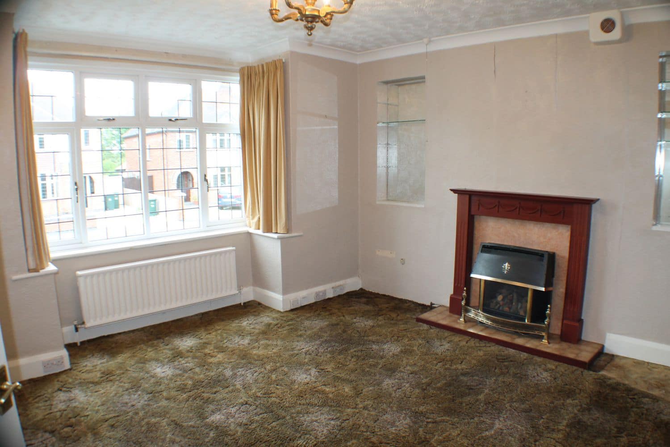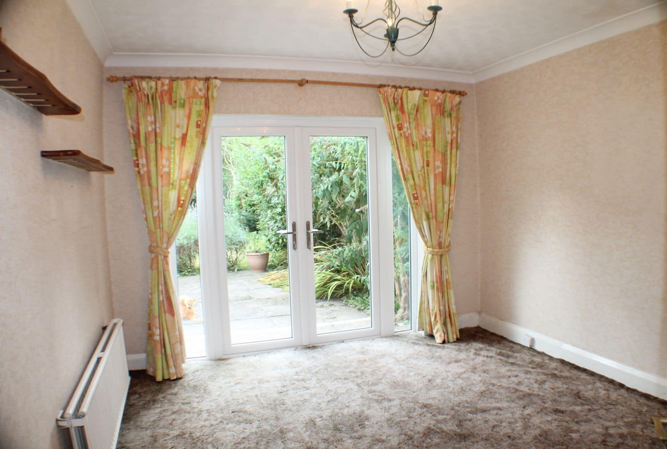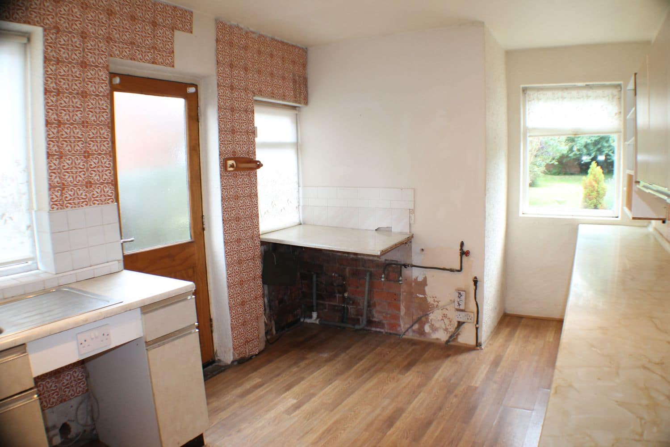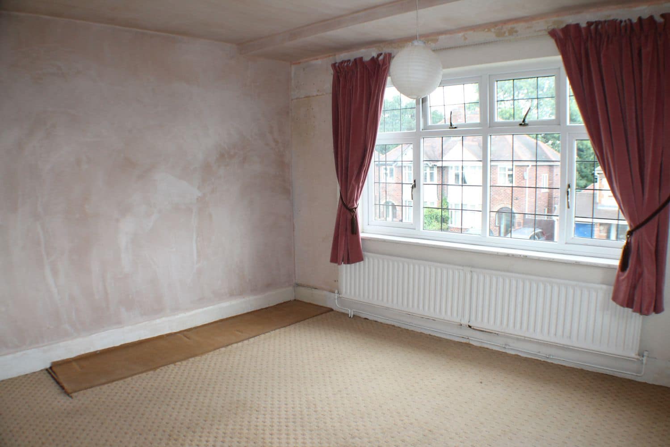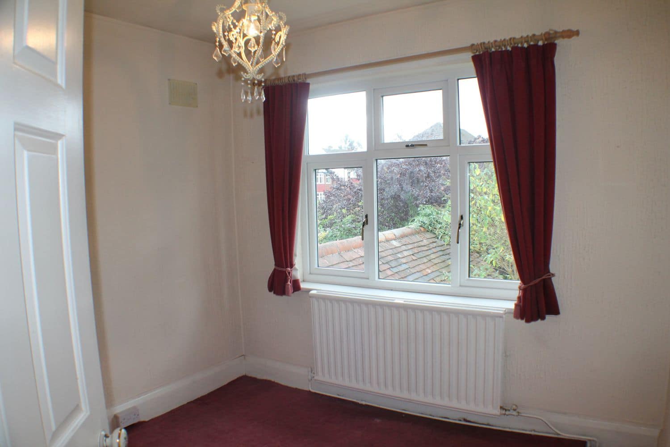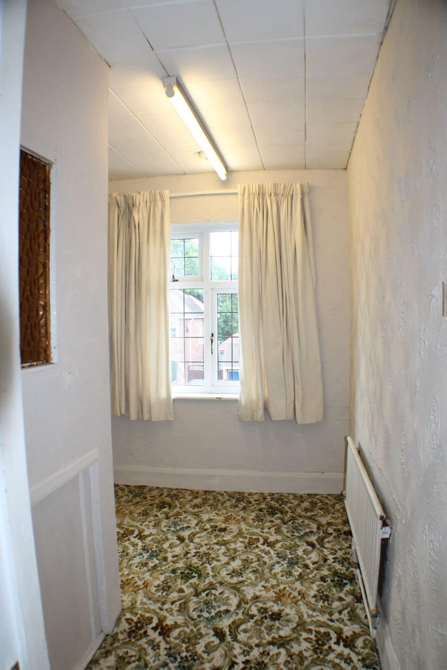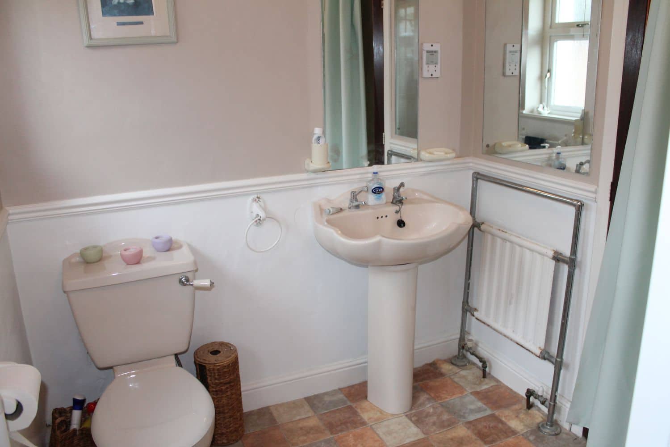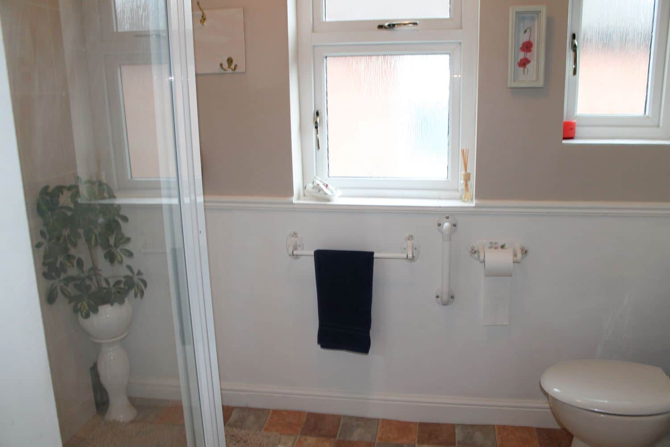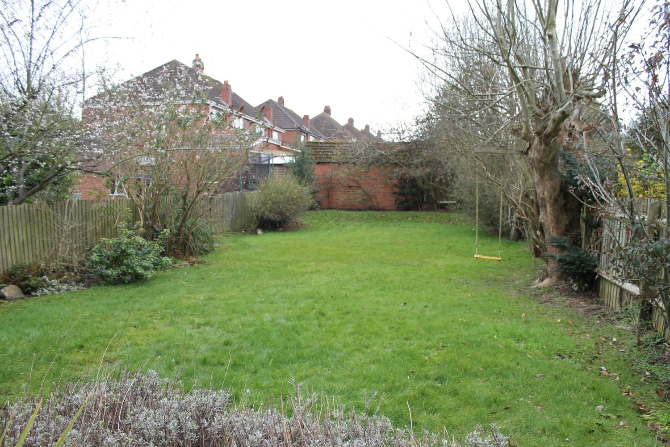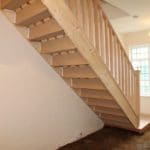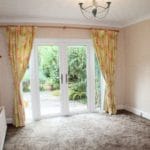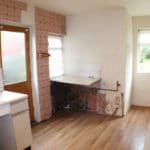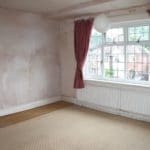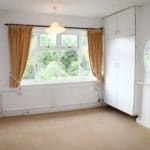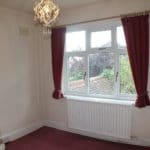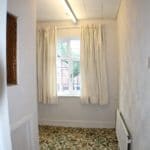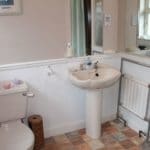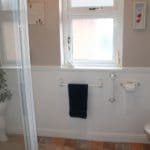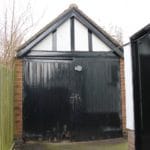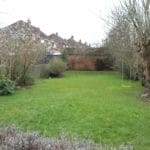Dillotford Avenue, Styvechale, Coventry, CV3
Property Features
- Attractive 'Mock Tudor' facade
- Driveway with restricted access into garage
- No onward chain
- Fantastic location for schools and amenities
- Well placed for commute via rail, road and bus networks
- Superb rear garden
- Majority double glazing and gas central heating
Property Summary
Full Details
Enclosed porch
Single glazed sliding door with side single glazed picture windows, one wall and one ceiling lantern light point, tiled flooring and 'Mock Tudor' entrance door with single glazed stained glass panel.
Entrance Hallway
Open tread staircase leading up to the first floor landing with useful recess beneath, single glazed leaded internal window, gas central heating radiator, two ceiling light points and doors off to the lounge, dining room and kitchen.
Lounge 4.10m into the bay x 3.94m
Having a front double glazed leaded bay window, gas fireplace with wood mantle and tiled heath, two feature mirrored alcoves, gas central heating radiator, coved to ceiling cornice and ceiling light point.
Dining Room 3.78m x 3.31m
Having rear PVCu double glazed French doors leading onto the rear paved seating area of the rear garden, gas central heating radiator, coved ceiling cornice and ceiling light point.
Kitchen 4.74m reducing to 3.30m x 2.77m reducing to 1.26m
Having a range of base cupboards, drawers and wall mounted cupboards, work surface incorporating stainless steel sink unit with single drainer, space and plumbing for washing machine and slim line dishwasher, space for freestanding cooker, two side single glazed windows, rear single glazed window, gas central heating radiator, ceiling light point and side single glazed door leading out to the side elevation.
First floor landing
Having two ceiling light points, gas central heating radiator, airing cupboard housing the immersion tank and loft hatch providing access to the roof void.
Master Bedroom Front 3.94m x 3.63m
Having a front double glazed leaded window, sinde single glazed window, gas central heating radiator and ceiling light point.
Bedroom Two Rear 3.80m x 2.95m
Rear double glazed window, two double wardrobes with blanket cupboards over, gas central heating radiator and ceiling light point.
Bedroom Three Rear 2.81m x 2.63m
Rear double glazed window, gas central heating radiator and ceiling light point.
Bedroom Four Front 3.04m x 2.19 reducing to 1.15m
Front double glazed leaded window, ceiling light point and shelving.
Outside
Outside W.C
Low level W.C, side single glazed window, tiled flooring and light point.
Garage 4.49m x 2.62 reducing to 2.37m
Having pitched roof providing additional storage space, light point, power, rear single glazed window and front double opening timber doors.
Rear Garden
Being mainly laid to lawn, with a paved patio, side boundary fencing and a range of shrubberies and covered seating area to the rear of the garage.
Front Tarmacadam Driveway
Accommodating parking for three cars, with front and side stocked flower border and three steps leading up to the front enclosed porch. There are timber gates opening onto the Tarmacadam restricted access which leads to the garage.
10.7m from the garage doors to the timber gates.
2.04m is the narrowest access measurement

