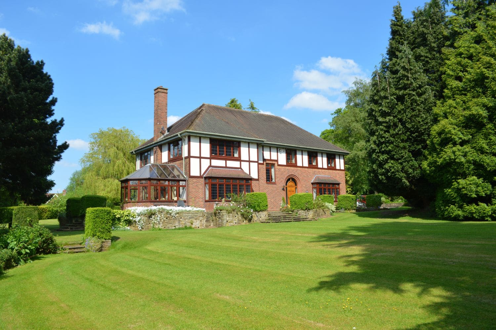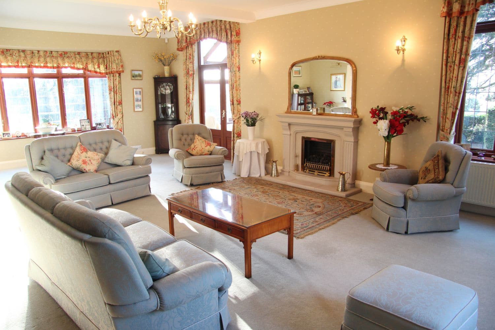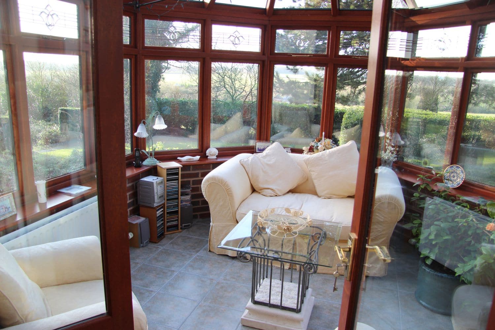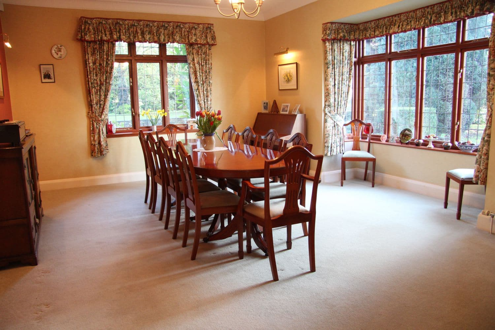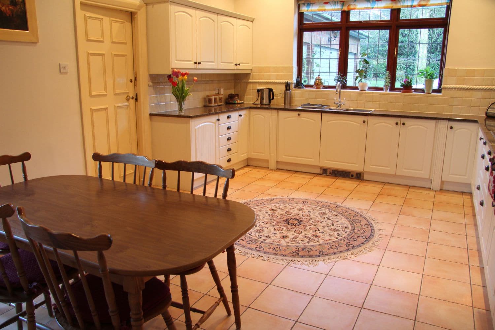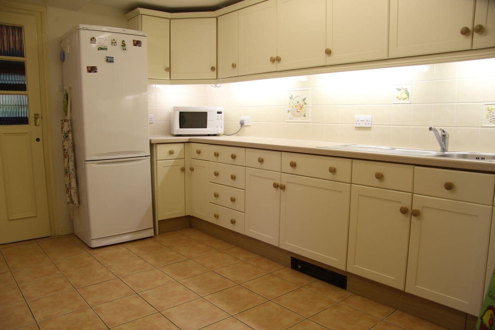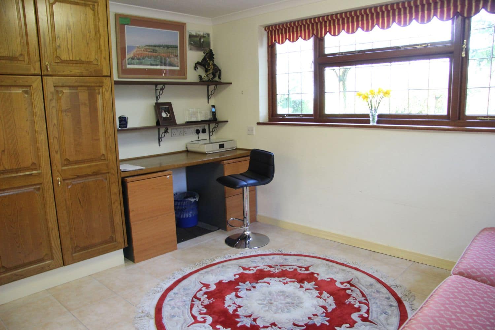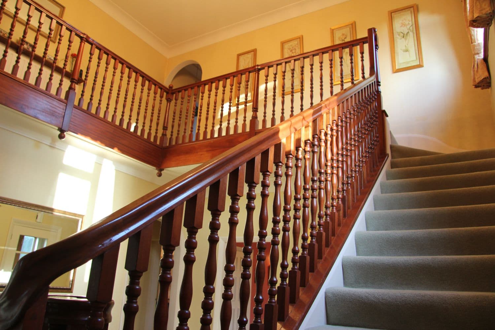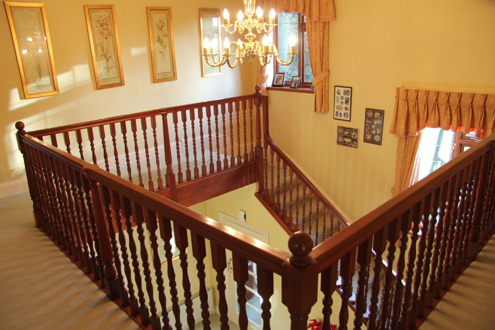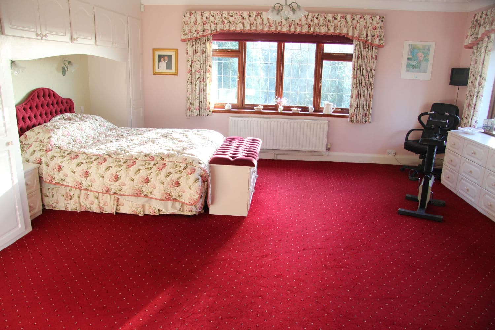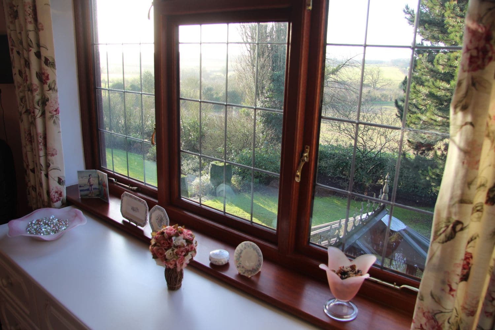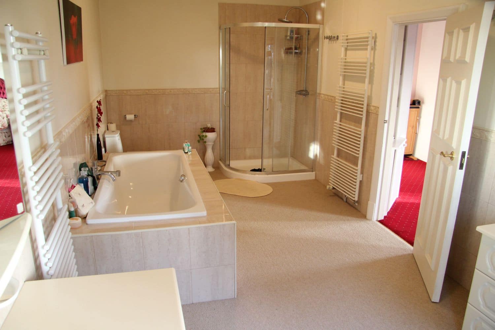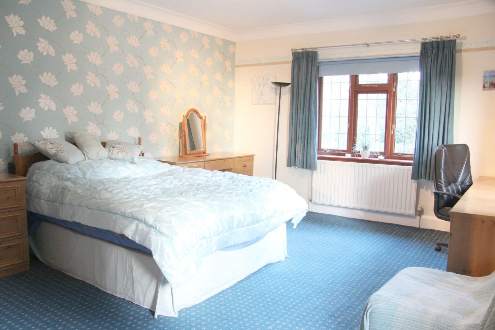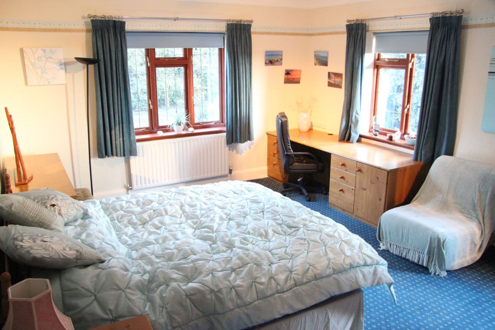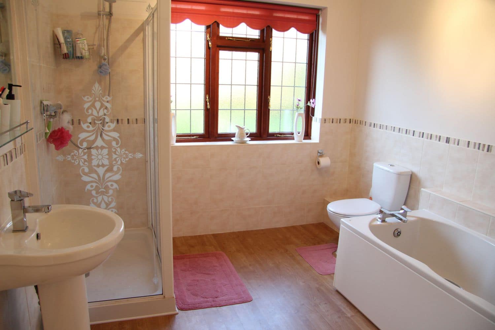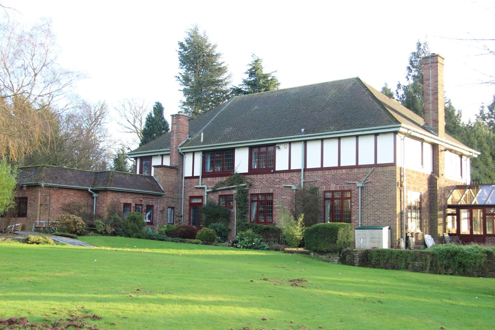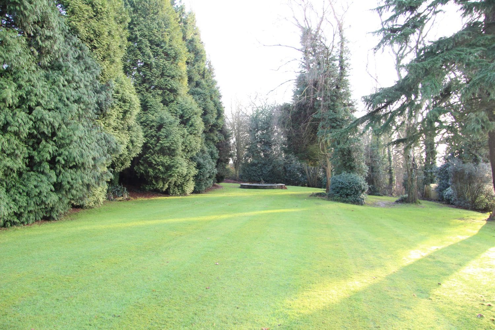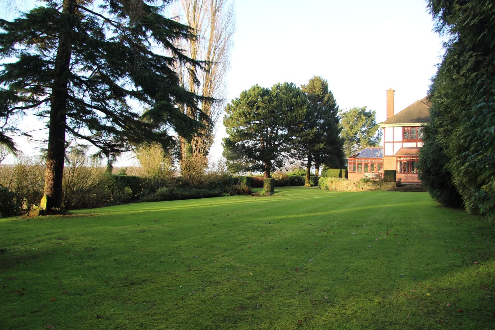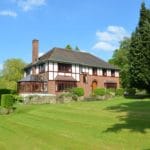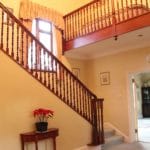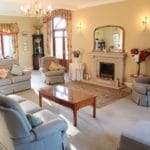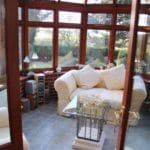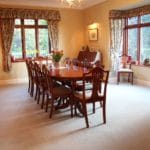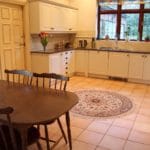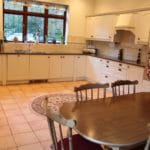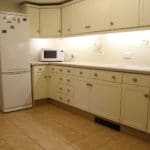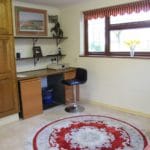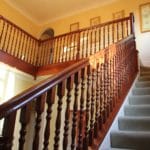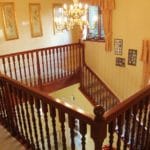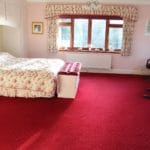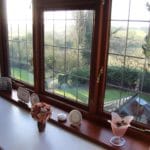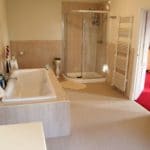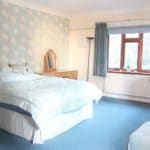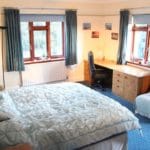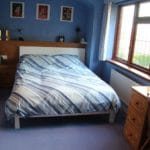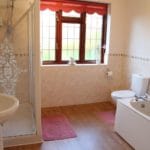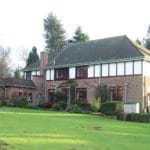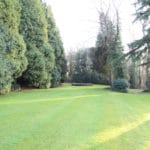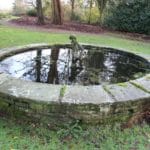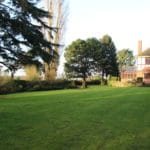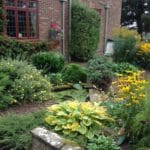Wyndbrow, Cryfield Grange Road, Coventry, CV4
Property Features
- Inspiring views and superbly maintained grounds
- Set in approximately 2.5 acres
- Substantial accommodation
- Scope and plans for further expansion
- Exclusive location
Property Summary
Wyndbrow was built in 1939 by a local builder for his own occupation. The property enjoys far reaching views of land between the edge of the city, Kenilworth and the University of Warwick to the west. The property underwent major refurbishment in 2000 which includes the current owners converting the property from oil fuelled to gas central heating, a mock Tudor facelift to the exterior of the house, cavity wall and loft insulation, rewiring and substantial cosmetic changes. The current owners upon occupation commisioned a Coventry based architect to draw up plans to transform the house which are available to see upon request. The plans cover two phases of development, the first involved changes to update the property and the second phase (not yet actioned) shows the potential for conversion of the large loft area, accessed via an extension of the staircase to be housed in an impressive glass and timber tower at the front of the property.
Full Details
Approach
The house is approached via a long sweeping tree lined Tarmacadam driveway.
Entrance vestibule
Accessed via a solid Oak door, under stairs cloaks cupboard and internal feature panel door leading to the;
Reception hallway 17'2" x 10' (5.23m x 3.06m)
Dog leg staircase (replaced in the year 2000) leading up to the first floor and spectacular gallery landing, gas central heating radiator, coved to ceiling cornice and chandelier with winching system.
Cloakroom
Savoy pedestal wash hand basin with tiled surround, low level W.C, gas central heating radiator, high level double glazed opaque window and ceiling light point.
Sitting room 32'4" into bay x 18'6" (9.85m into bay x 5.65m)
Westminster fireplace with alpine finish and flat stone hearth with inset "Magiglo" 22" hot box gas fire, front, side and rear double glazed leaded windows, three gas central heating radiators, six wall lights, coved to ceiling cornice, ceiling rose and French internal double glazed doors leading into the;
Conservatory 12'5" x 10'9" (3.78m x 3.27m)
Fitted with specialist "K" glass and having four double glazed opening casements, tiled flooring, power, gas central heating radiator, two wall lights, ceiling light point/fan and double glazed French doors leading to patio.
Dining room 19'11" x 16'3" into bay (6.08m x 4.96m into bay)
Front double glazed leaded bay window providing a superb view of the front lawn area, side double glazed leaded window, four wall light points, coved to ceiling cornice and ceiling rose.
Snug 13'5" x 12'8" (4.09m x 3.86m)
Rear double glazed leaded window, gas central heating radiator, coved to ceiling cornice, ceiling light point and ceiling rose.
Breakfast kitchen 20'3" x 13'3" (6.17m x 4.05m)
Refitted tastefully in 2002 with a Shaker style range of fitted base, drawer and wall mounted cupboards and welsh dresser, work surfaces incorporating a bowl and ½ sink unit with fresh water tap and hot and cold mixer tap, integral Siemens four ring electric hob and double oven/microwave, Siemens fridge and dishwasher, kickboard heater, coved to ceiling cornice, seventeen spotlights, gas central heating radiator, wide double glazed side door leading outside.
Inner hallway
Having a double base cupboard, tiled flooring, double glazed leadec window, ceiling light point and doors off to the front elevation, garage and;
Utility 13'7" x 10'3" (4.15m x 3.12m)
Range of built in base, drawer and wall mounted cupboards, work surfaces incorporating bowl and ¾ sink unit, kickboard heater, space for free standing fridge/freezer, doors off to the study, cloakroom and boiler room.
Boiler room
Floor standing Osprey boiler, tiled flooring, gas central heating radiator, two side double glazed leaded windows.
Cloakroom
Side double glazed opaque leaded window, tiled flooring, gas central heating radiator, pedestal wash hand basin, low level W.C, and ceiling light point.
Office 12'5" x 10'1" (3.79m x 3.08m)
Range of fitted office furniture with four drawer filing cabinet set within, gas central heating radiator, rear double glazed window and side door with inset double glazed panel.
First floor
Gallery landing
There are two front double glazed windows, loft ladder leading to roof space, coved to ceiling cornice and gas central heating radiator.
Master bedroom 20'4" x 19' (6.21m x 5.78m)
This former ballroom with sprung floor enjoys the finest views of the surrounding countryside from its front and side leaded double glazed windows, with a range o "Sharps" fitted bedroom furniture: two double and two single fitted wardrobes, blanket cupboards, two corner display units and chest of drawers with nine drawers, gas central heating radiator, coved to ceiling cornice, ceiling light point, ceiling rose and door off to the en-suite bathroom.
Large en-suite bathroom 18'10" x 9'1" (5.73m x 2.78m)
Comprising central bath with shower attachment, large shower cubicle with rainfall shower over, vanity sink unit with three cupboards beneath, dressing table with six drawers, wall mounted vanity mirror, two heated towel rails, half height tiling to wall areas, coved to ceiling cornice and two ceiling light points.
Bedroom two 19'11" x 13'11" (6.08m x 4.24m)
Range of built in "Sharps" bedroom furniture including wardrobes: three double and six drawer chest of drawers, desk unit with drawers, two front and one side double glazed leaded window, gas central heating radiator, coved to ceiling cornice and ceiling light point.
Bedroom three 15'10" into recess x 9'11" (4.83m into recess x 3.03m)
Having a range of built in "Sharps" bedroom furniture: headboard and bedside table with two drawers, dressing table with six drawers, built in wardrobes and archway leading to bedroom four.
Bedroom four 13'5" x 11'11" (4.10m x 3.62m)
This room can be accessed independently of bedroom three from the landing.
Side double glazed leaded window, gas central heating radiator, coved to ceiling cornice, ceiling light point and side leaded double glazed door leading to the balcony.
Family bathroom 9'11" x 8'11" (3.00m x 2.71m)
Comprising panelled bath, double shower cubicle with tiled surround, pedestal wash hand basin, low level W.C, half height tiling to wall areas, heated towel rail, wall mounted vanity mirror and ceiling light point.
Outside
Attached three car garage partitioned into a double and single garage;
Double garage 18’ x 17’9” (5.49m x 5.41m)
Single garage / store room 18’ x 7’8” (5.49m x 2.34m)
Driveway
Long Tarmacadam driveway leading to turning space in front of garages and ample off street parking.
Gardens
The grounds of the property extend to 2.5 acres and boast splendid lawns, magnificent magnolia, small feature pond and wide variety of ornamental and flowering specimen trees; cherry, silver birch, oak, willow, beech, poplar, copper beech, deciduous conifer, and an array of fruit trees: including apple and plum. To the north corner of the garden there is a large aluminium greenhouse, timber workshop and perspex garden store with electricity connected. To the west elevation of the house there is a raised terrace with steps leading down to lawns enjoying remarkable views of the surrounding landscape. The formal garden to the rear includes another small pond.

