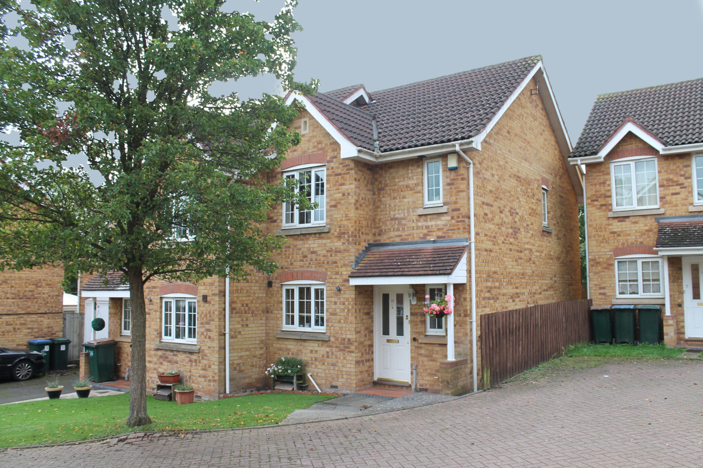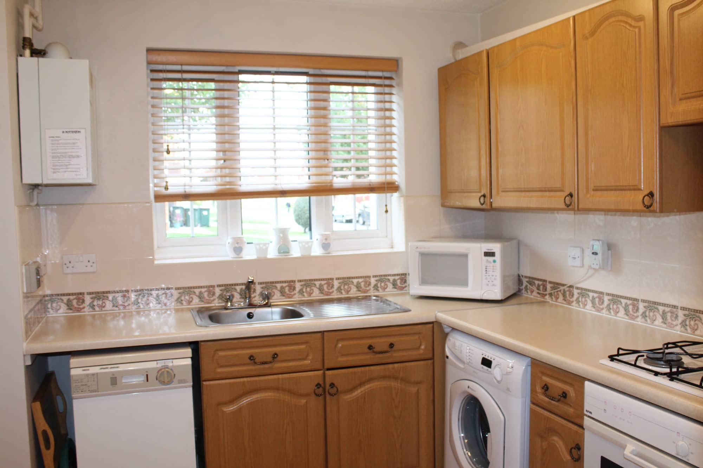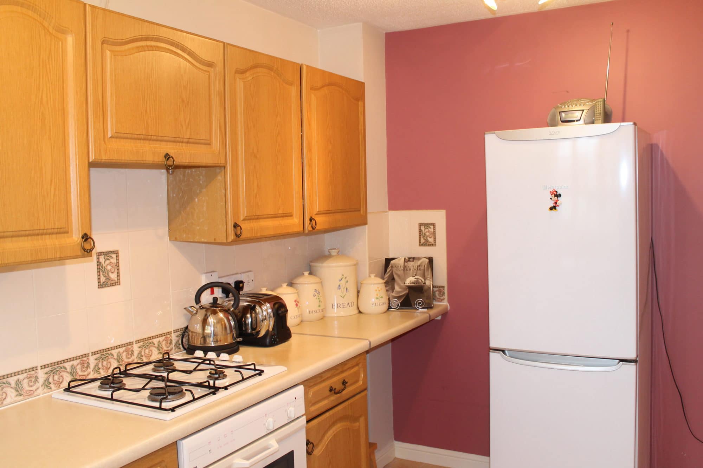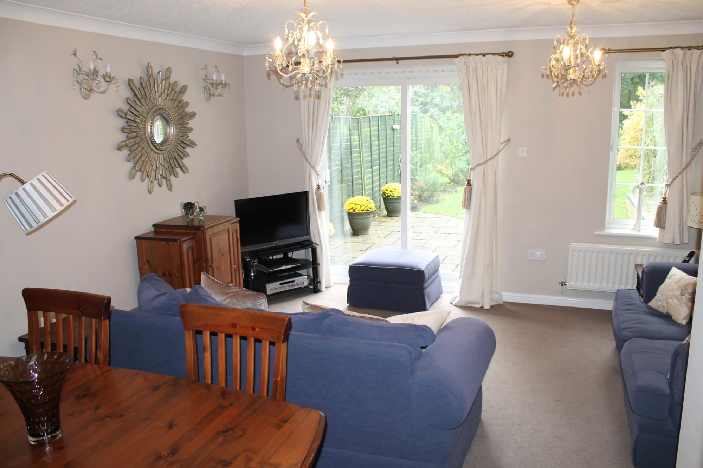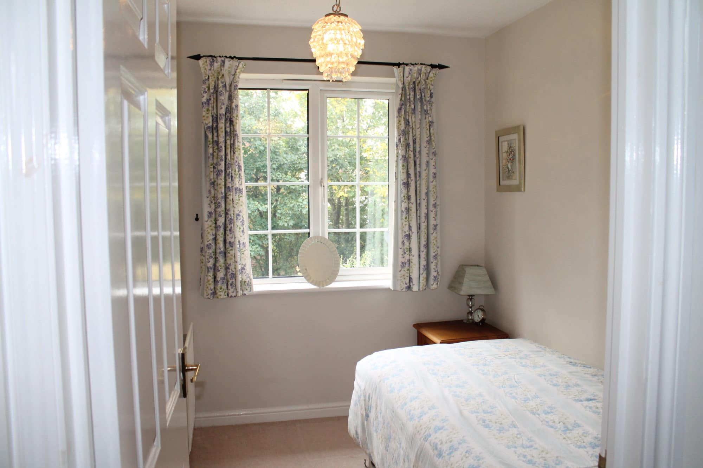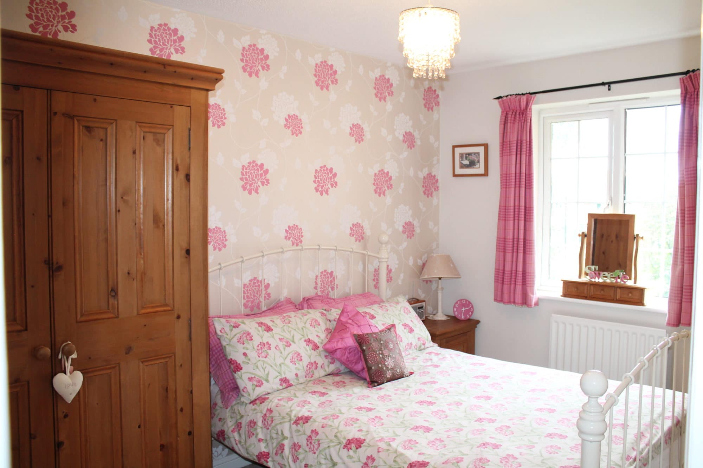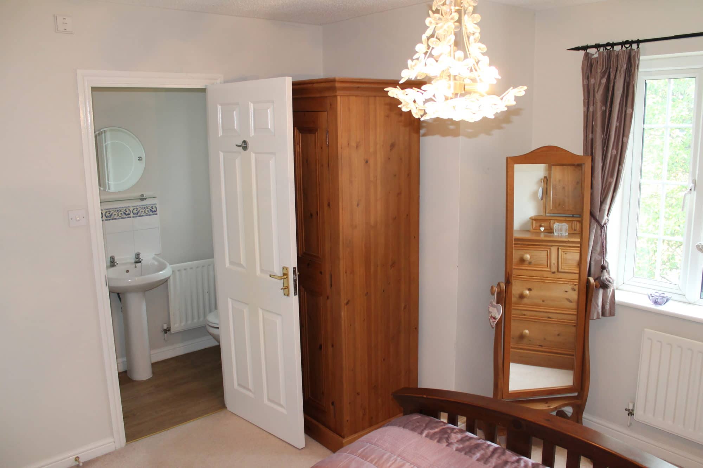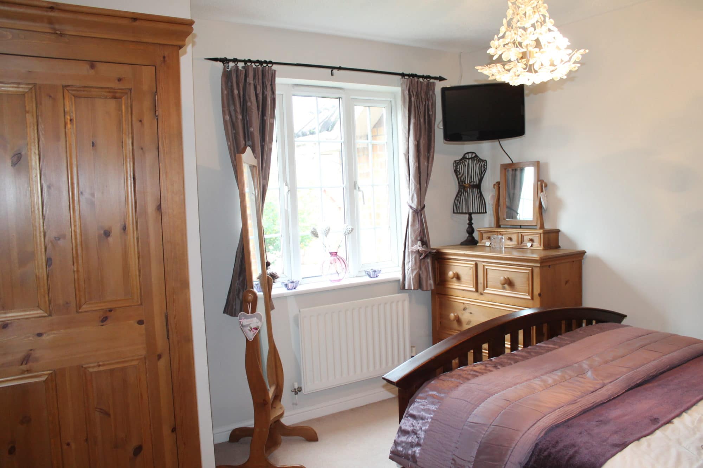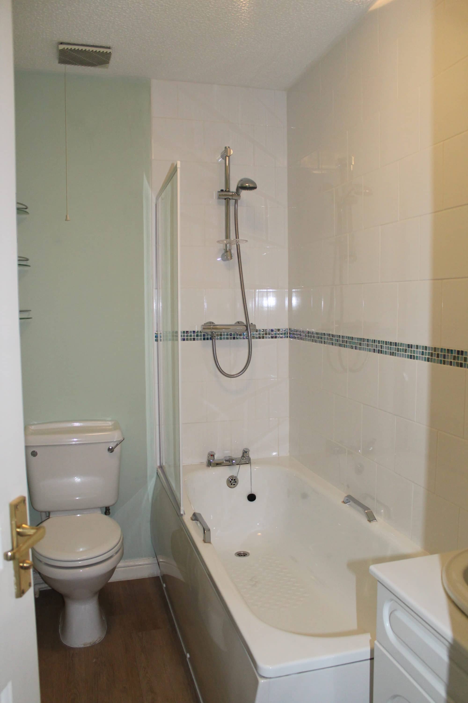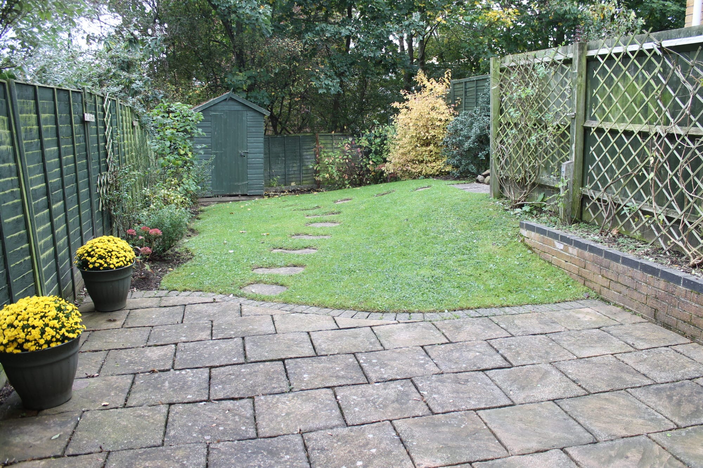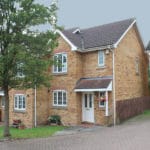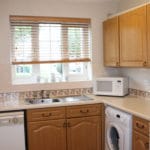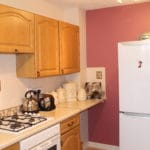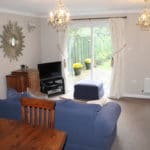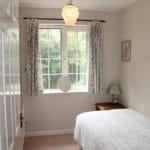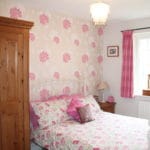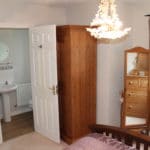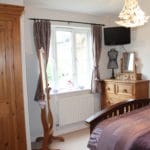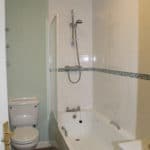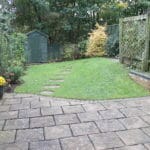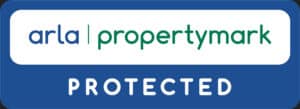This property is not currently available. It may be sold or temporarily removed from the market.
New Instruction
Meadowcroft Close, Tile Hill, Coventry, CV4
£900 pcm
Property Features
- Modern Style Semi-Detached House
- Three Bedrooms, Master with En-Suite
- Well placed for Road Links A45 and M42
- Convenient for Tile Hill Railway Station
- Gardens to Front and Rear
- Two Allocated Parking Spaces
- Non Smoking Property
- Sorry No Pets
Property Summary
Modern Style Three Bedroom Semi-Detached House. Available now. Fully redecorated. Well placed for Road, Bus and Rail networks, Cloakroom, Master Bedroom with En Suite Shower Room, Two Allocated Parking Spaces, Low Maintenance Landscaped Rear Garden with Shed
Entrance Hallway
Door with inset double glazed etched panes, ceiling light point, smoke alarm, gas central heating radiator and staircase leading up to first floor landing.
Cloakroom
Having low level WC, front double glazed PVCU opaque window, wash hand basin, gas central heating radiator and ceiling light point.
Fitted Breakfast Kitchen 11'9'' x 7'9''
Having a range of base drawer and wall mounted units, roll top work surfaces, stainless steel sink with single drain unit and mixer tap over, oven with four ring gas hob and extractor hood/light over, space for free standing fridge/freezer, there is also space under the worktop for a fridge if required, gas central heating radiator, breakfast bar, space and plumbing for dishwasher, space and plumbing for washing machine, wall mounted boiler, ceiling light point and a front double glazed window.
Living/Dining Room 17' x 14'7''
Having a rear double glazed window, large under stairs storage cupboard, two gas central heating radiators, two wall lights, coved ceiling cornice, two ceiling light points and rear patio doors leading out to paved seated area of the rear garden.
First Floor Landing
Having a side double glazed window, gas central heating radiator, smoke alarm, ceiling light point, airing cupboard and a loft hatch leading to the loft with a pull down ladder.
Bedroom One 11'7''max x 11'2''
Having a front double glazed window, gas central heating radiator and ceiling light point.
En-suite Shower Room
Having a raised shower cubicle with shower over and tiled surround, low level WC, pedestal wash hand basin with tiled splash back, gas central heating radiator, front opaque double glazed window, extractor and two ceiling light points.
Bedroom Two Rear 12'1'' x 8'
Having a rear double glazed PVCU window, gas central heating radiator and ceiling light point.
Bedroom Three Rear 8'11'' x 6'3'
Having a rear double glazed PVCU window, gas central heating radiator and ceiling light point.
Bathroom
Panelled bath with shower over, shower screen, gas central heating radiator, vanity sink unit, low level WC, extractor, ceiling light point, wall mounted vanity mirror and shaver point.
Outside
Front Garden
Laid to lawn, tree and pathway leading to front entrance door.
Rear Garden
Being landscaped with central lawn, side raised bed and well stocked border, garden timber shed, surround timber fencing and security light.
Two Allocated Parking Spaces
To reserve the property, a holding deposit equivalent to one week's rent is requested. This holding deposit will be treated as part payment towards your total deposit payment.
The holding deposit is non-refundable shall the tenant decide not to proceed with the application to rent; provide incorrect, or misleading information during the referencing process; OR fails a right to rent check.
A deposit equivalent to five week's rent is required in addition to the first rent payment prior to occupation.
Entrance Hallway
Door with inset double glazed etched panes, ceiling light point, smoke alarm, gas central heating radiator and staircase leading up to first floor landing.
Cloakroom
Having low level WC, front double glazed PVCU opaque window, wash hand basin, gas central heating radiator and ceiling light point.
Fitted Breakfast Kitchen 11'9'' x 7'9''
Having a range of base drawer and wall mounted units, roll top work surfaces, stainless steel sink with single drain unit and mixer tap over, oven with four ring gas hob and extractor hood/light over, space for free standing fridge/freezer, there is also space under the worktop for a fridge if required, gas central heating radiator, breakfast bar, space and plumbing for dishwasher, space and plumbing for washing machine, wall mounted boiler, ceiling light point and a front double glazed window.
Living/Dining Room 17' x 14'7''
Having a rear double glazed window, large under stairs storage cupboard, two gas central heating radiators, two wall lights, coved ceiling cornice, two ceiling light points and rear patio doors leading out to paved seated area of the rear garden.
First Floor Landing
Having a side double glazed window, gas central heating radiator, smoke alarm, ceiling light point, airing cupboard and a loft hatch leading to the loft with a pull down ladder.
Bedroom One 11'7''max x 11'2''
Having a front double glazed window, gas central heating radiator and ceiling light point.
En-suite Shower Room
Having a raised shower cubicle with shower over and tiled surround, low level WC, pedestal wash hand basin with tiled splash back, gas central heating radiator, front opaque double glazed window, extractor and two ceiling light points.
Bedroom Two Rear 12'1'' x 8'
Having a rear double glazed PVCU window, gas central heating radiator and ceiling light point.
Bedroom Three Rear 8'11'' x 6'3'
Having a rear double glazed PVCU window, gas central heating radiator and ceiling light point.
Bathroom
Panelled bath with shower over, shower screen, gas central heating radiator, vanity sink unit, low level WC, extractor, ceiling light point, wall mounted vanity mirror and shaver point.
Outside
Front Garden
Laid to lawn, tree and pathway leading to front entrance door.
Rear Garden
Being landscaped with central lawn, side raised bed and well stocked border, garden timber shed, surround timber fencing and security light.
Two Allocated Parking Spaces
To reserve the property, a holding deposit equivalent to one week's rent is requested. This holding deposit will be treated as part payment towards your total deposit payment.
The holding deposit is non-refundable shall the tenant decide not to proceed with the application to rent; provide incorrect, or misleading information during the referencing process; OR fails a right to rent check.
A deposit equivalent to five week's rent is required in addition to the first rent payment prior to occupation.

