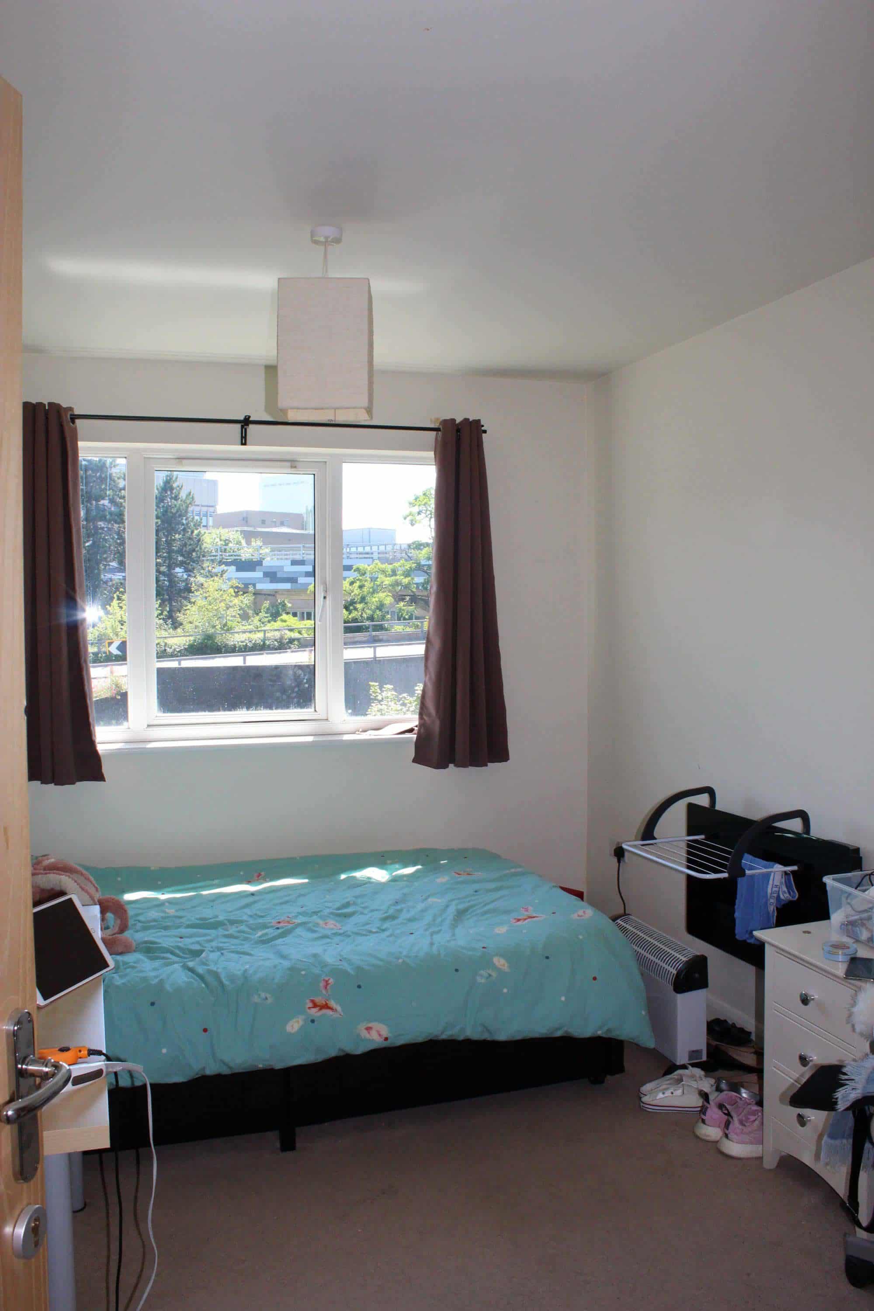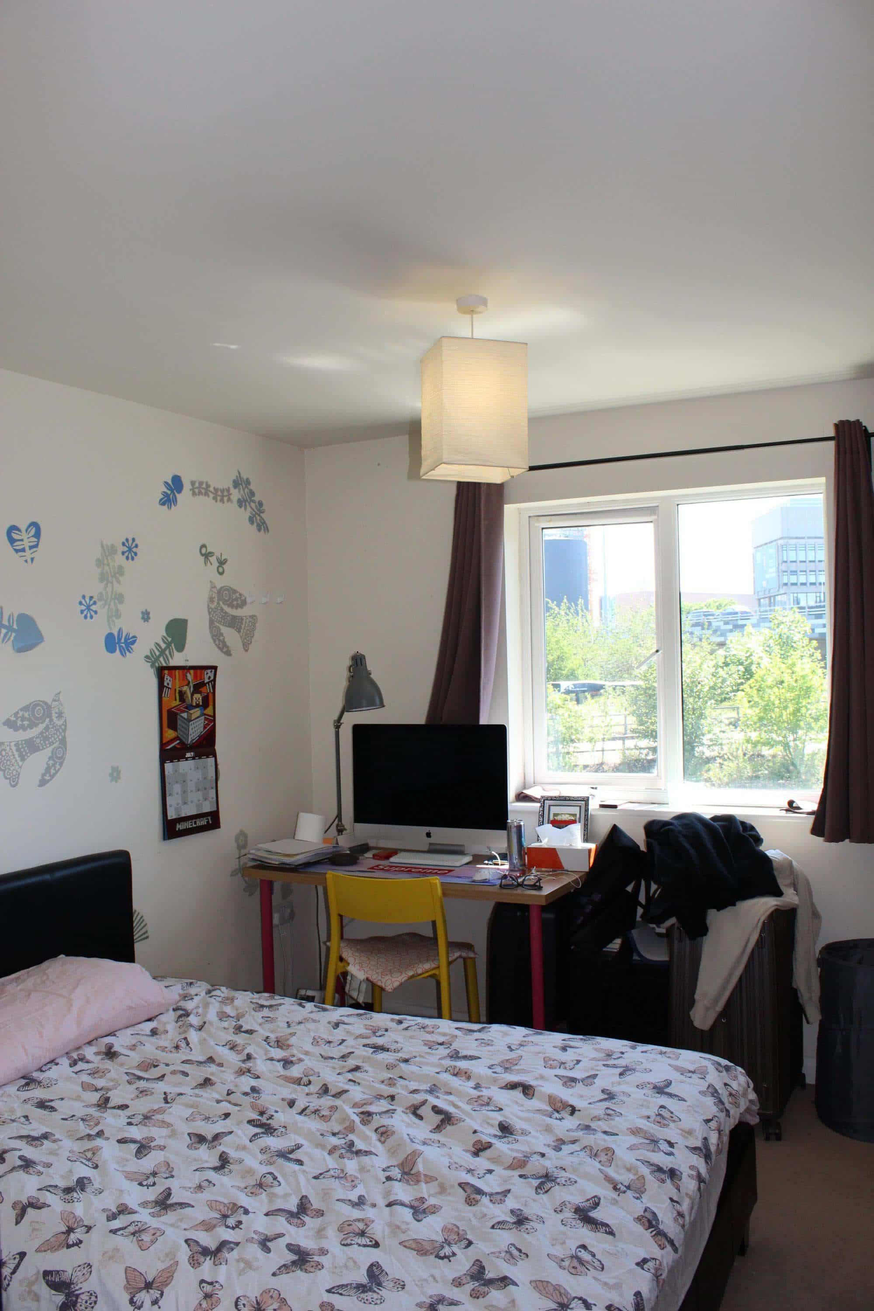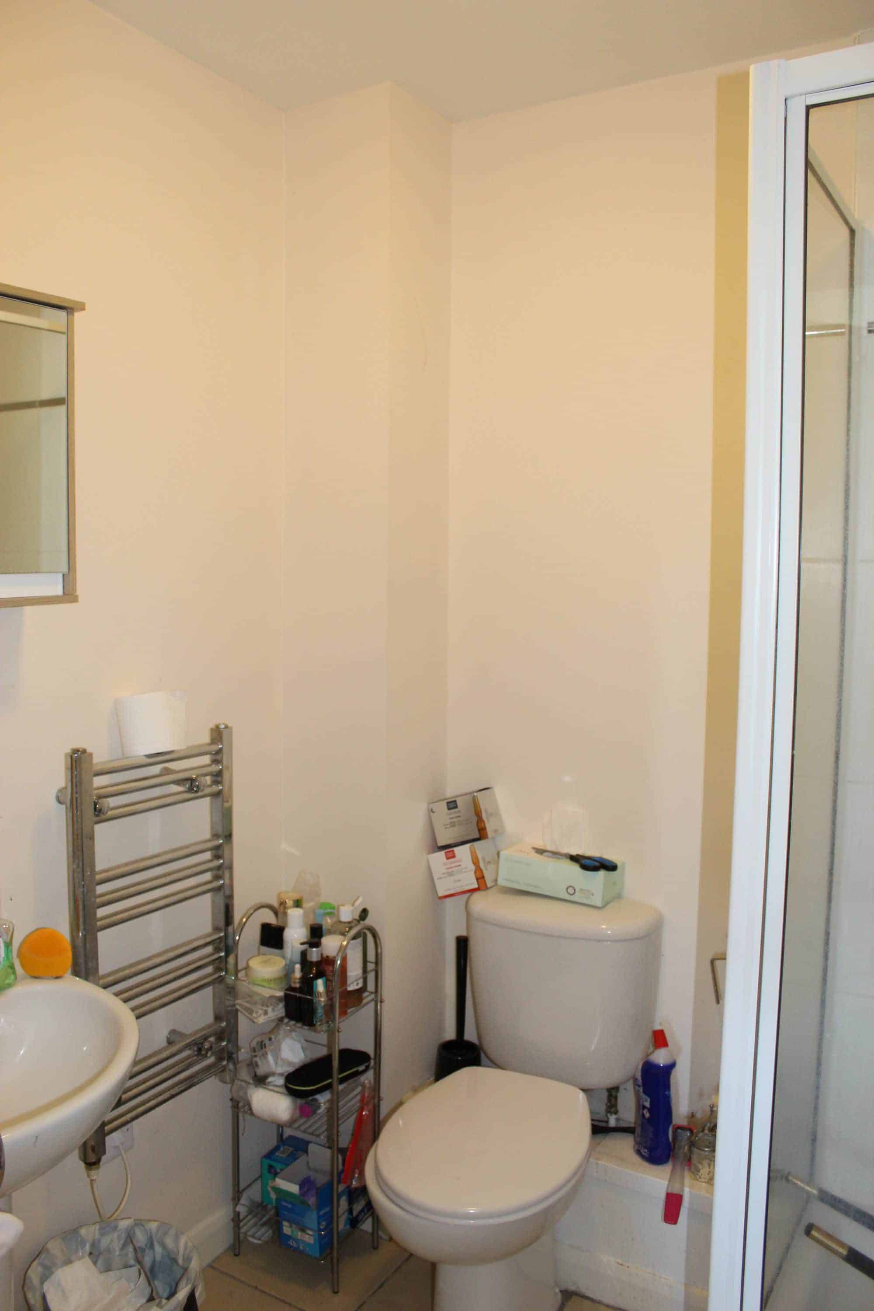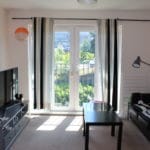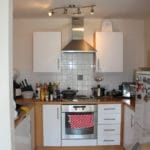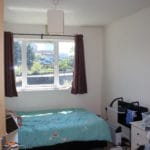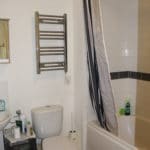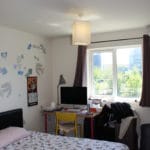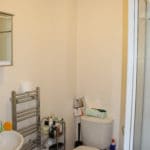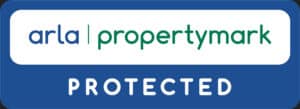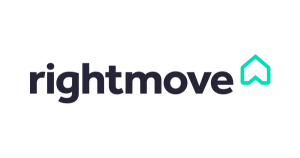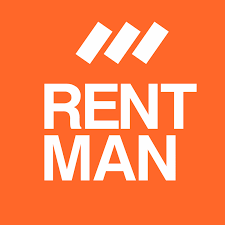Monea Hall, Conisbrough Keep, Coventry, CV1
Property Features
- 4th Floor Modern Style Apartment
- Gated Off Street Parking Space
- Furnished
- Available 16th August 2024 for 2024/25 academic year
- Fitted Kitchen with Appliances
- Lounge with Juliet Balcony
- Master Bedroom with En Suite Shower Room
- Bedroom Two and Bathroom
Property Summary
Available from 16th August 2024 for the 2024-25 academic year.
Communal Entrance Hallway;
With Stairs leading up to the upper floors.
Entrance Hallway
With phone for front door buzzer entry system, wall mounted storage heater, ceiling light point and storage cupboard.
Lounge 10'11" x 6'11"
With two seater sofa, dining table and two chairs, cupboard housing the central heating water tank, double glazed window and ceiling light point.
Kitchen 9'7" x 6'
Having a range of fitted base, drawer and wall mounted units with integrated oven and four ring electric hob, roll top work surfaces, stainless steel sink unit with single drainer and mixer tap over, tiling to splash prone wall areas, freestanding washing machine/dryer, freestanding fridge freezer, double glazed window and ceiling light point.
Bedroom One 14'11" x 11'10"
Having an electric fireplace, wall mounted storage heater, double glazed window, ceiling light point, double bed and mattress, freestanding double wardrobe, bedside table and cupboard.
Bedroom Two 10'9" x 10'
Wall mounted heater, double glazed window, ceiling light point, double bed base and mattress, single wardrobe, desk, desk chair and side drawers.
Bathroom
Comprising panelled bath with shower over and tiled surround, pedestal wash hand basin, low level WC, tiled flooring, wall mounted electric pull heater, ceiling light point and double glazed opaque window.
The property is a leasehold property and is in Council Tax Band B. The link to check the council tax band is https://www.tax.service.gov.uk/check-council-tax-band/search.
Mobile and broadband services are available. The link to check the available services is Ofcom https://checker.ofcom.org.uk/
Gated off-street parking.
To reserve the property, a holding deposit equivalent to one week's rent is requested. This holding deposit will be treated as part payment towards your total deposit payment.
The holding deposit is non-refundable shall the tenant decide not to proceed with the application to rent; provide incorrect, or misleading information during the referencing process; OR fails a right to rent check.
A deposit equivalent to five week's rent is required in addition to the first rent payment prior to occupation.
Full Details
Communal Entrance Hallway
With Stairs leading up to the first and second floors.
Entrance Hallway
With phone for front door buzzer entry system, wall mounted storage heater, ceiling light point and storage cupboard.
Lounge 10'11" x 6'11"
With two seater sofa, dining table and two chairs, cupboard housing the central heating water tank, double glazed window and ceiling light point.
Kitchen 9'7" x 6'
Having a range of fitted base, drawer and wall mounted units with integrated oven and four ring electric hob, roll top work surfaces, stainless steel sink unit with single drainer and mixer tap over, tiling to splash prone wall areas, freestanding washing machine/dryer, freestanding fridge freezer, double glazed window and ceiling light point.
With two seater sofa, dining table and two chairs, cupboard housing the central heating water tank, double glazed window and ceiling light point.
Bedroom One 14'11" x 11'10"
Having an electric fireplace, wall mounted storage heater, double glazed window, ceiling light point, double bed and mattress, freestanding double wardrobe, bedside table and cupboard.
Bedroom Two 10'9" x 10'
Wall mounted heater, double glazed window, ceiling light point, double bed base and mattress, single wardrobe, desk, desk chair and side drawers.
Bathroom
Comprising panelled bath with shower over and tiled surround, pedestal wash hand basin, low level WC, tiled flooring, wall mounted electric pull heater, ceiling light point and double glazed opaque window.




