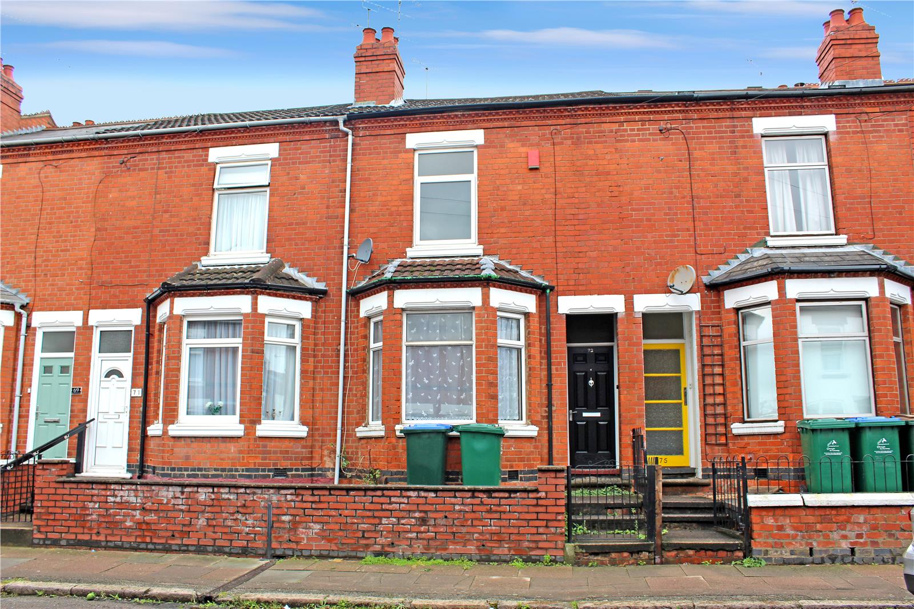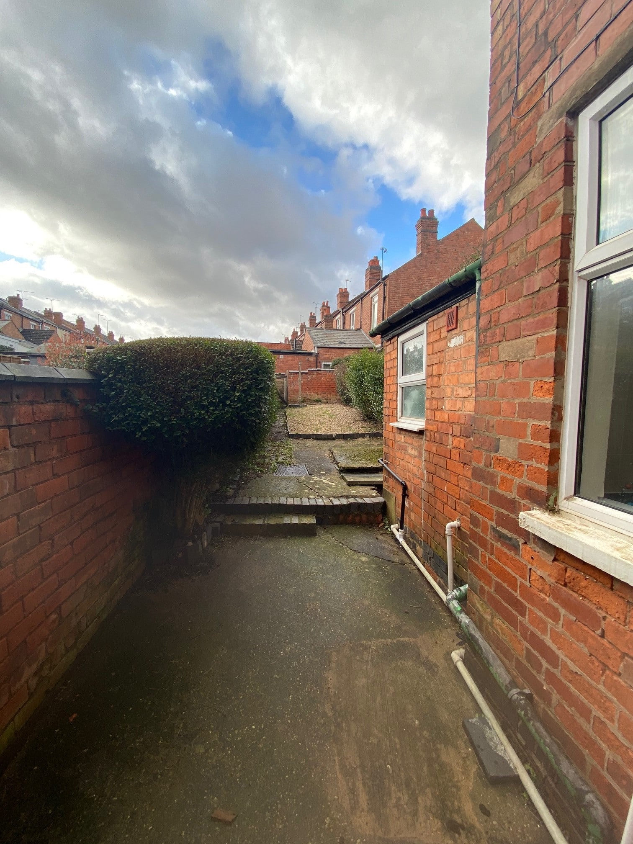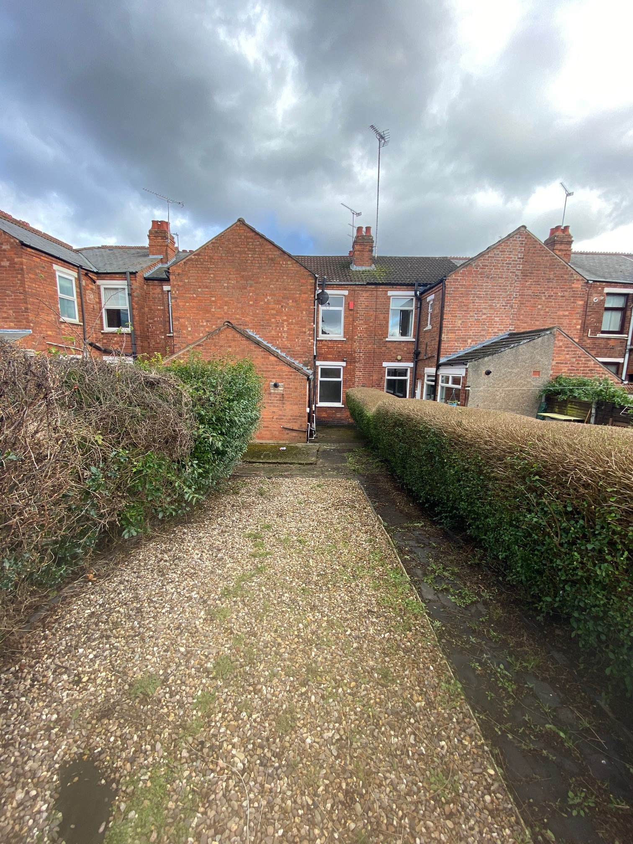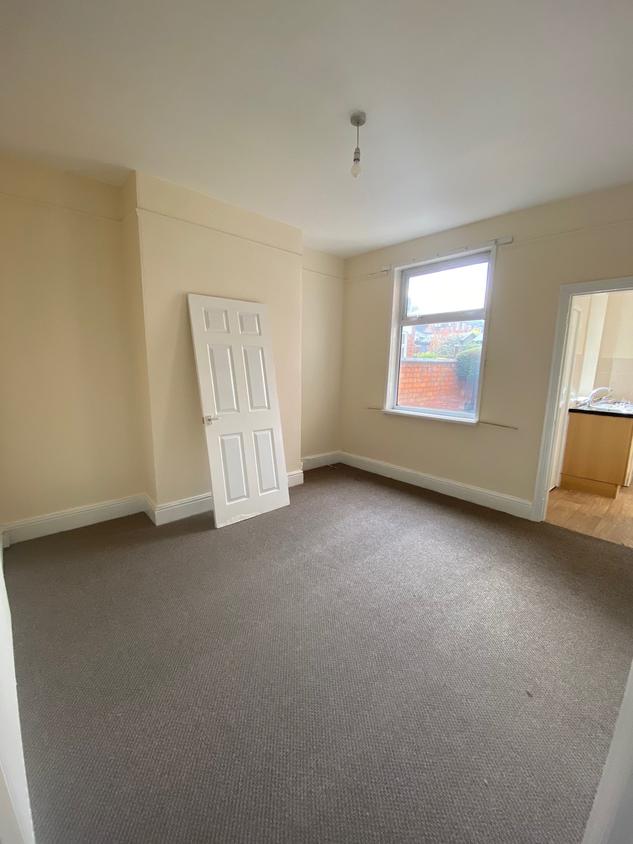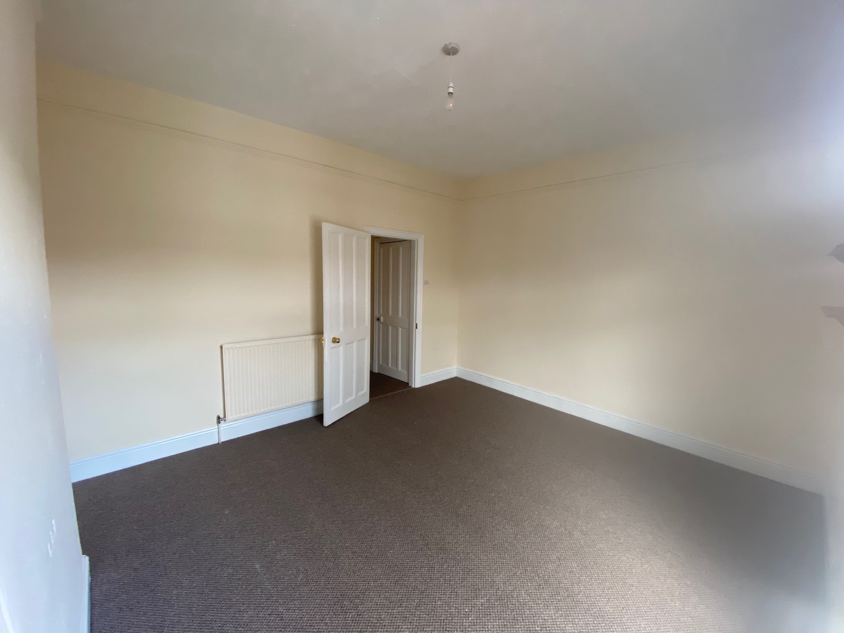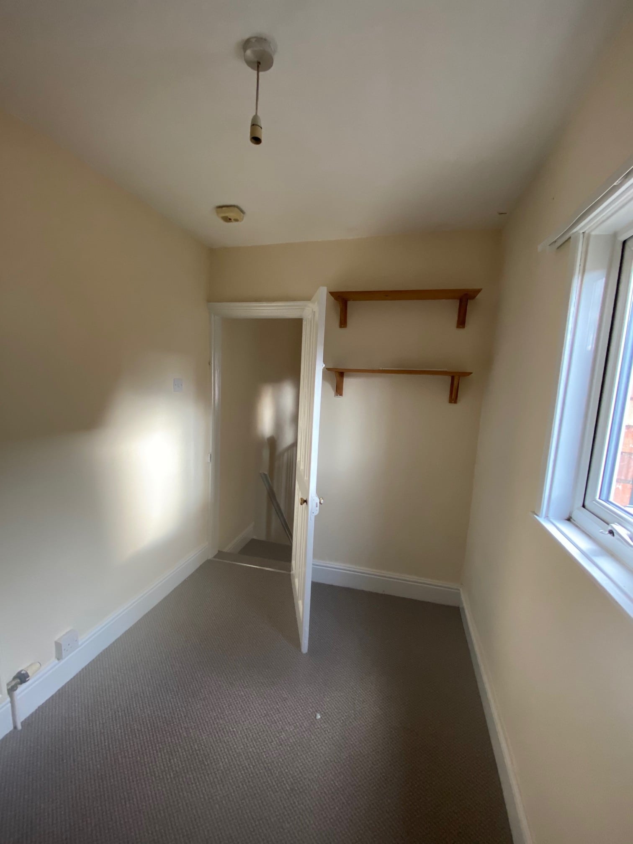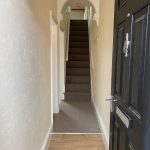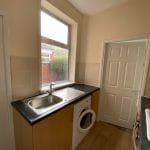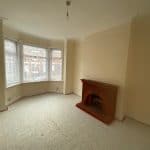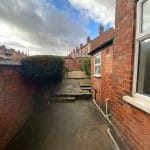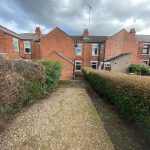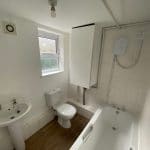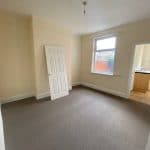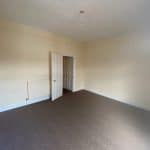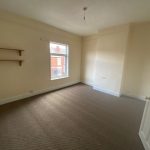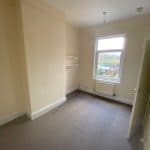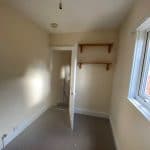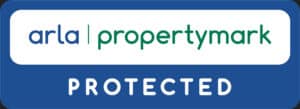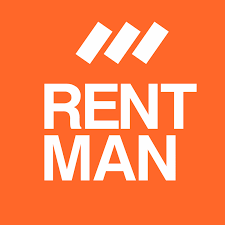Melbourne Road, Earlsdon, Coventry, CV5
Property Features
- Three Bedroom unfurnished mid terrace property
- Well Placed for City Centre, Railway Station and Warwick University
- Living Room, Dining Room, Kitchen and Ground Floor Bathroom
- Worcester Bosch Combination Boiler
- Front Courtyard Garden and Rear Garden
Property Summary
To reserve the property, a holding deposit equivalent to one week's rent is requested. This holding deposit will be treated as part payment towards your total deposit payment.
The holding deposit is non-refundable shall the tenant decide not to proceed with the application to rent; provide incorrect, or misleading information during the referencing process; OR fails a right to rent check.
A deposit equivalent to five week's rent is required in addition to the first rent payment prior to occupation.
Full Details
Storm Porch
With Minton tiled flooring
Entrance Hallway
Having a composite entrance door with single glazed top window above, feature arch focal point, coved to ceiling cornice and ceiling light point.
Living Room 14’8” into bay x 10’10” into chimney breast recess
Feature open fireplace, front double-glazed bay window, gas central heating radiator, coved to ceiling cornice and ceiling light point.
Dining Room 12’ x 10’10” into chimney breast recess
Rear double-glazed window, gas central heating radiator and ceiling light point.
Kitchen 8’11” x 6’5”
Fitted with base, drawer and wall mounted units, roll top work surfaces, Stainless steel sink unit with single drainer and mixer tap over, side double glazed PVCu window, under stairs storage cupboard, integrated oven and four plate electric hob, extractor hood/light over, ceiling light point and side door leading into the rear garden.
Ground Floor Bathroom
Comprising panelled bath with shower over and tiled surround, pedestal wash hand basin, low-level WC, cupboard housing Worcester Bosch boiler, side double glazed obscure window, extractor and ceiling light point.
First Floor Landing
Ceiling light point, walk-in storage cupboard with access to the roof void.
Bedroom One (Front) 14’3” into chimney breast recess x 12’
Front double-glazed window, picture rail, gas central heating radiator ands ceiling light point.
Bedroom Two (Rear) 12’ x 8’8”
Rear double-glazed window, picture rail, gas central heating radiator and ceiling light point.
Bedroom Three (Rear) 8’11” x 6’6”
Side double glazed window, gas central heating radiator, ceiling light point and maintenance access hatch to small roof void.
Outside
Front Courtyard Garden
Set behind a brick boundary wall with wrought iron gate, paved for ease of maintenance.
Rear Garden
Having a concrete seating area, steps up to pebbles garden area, side boundary hedges and walls and timber rear gate.

