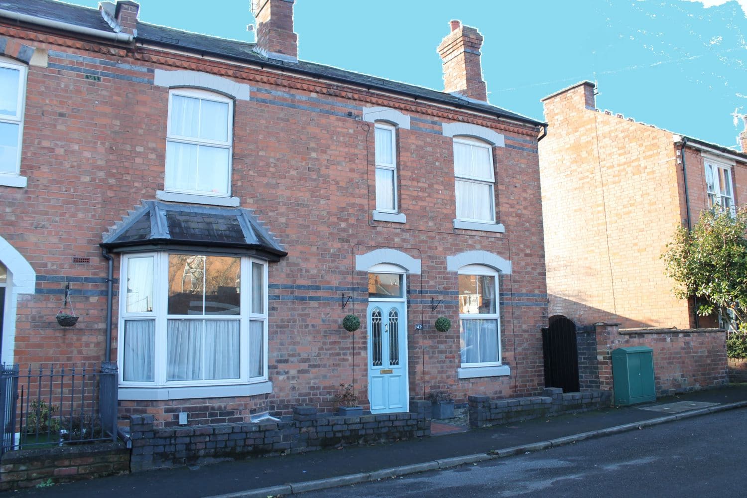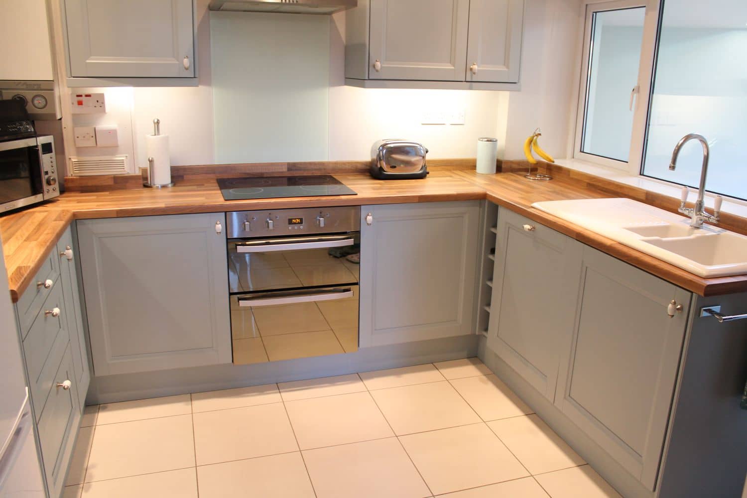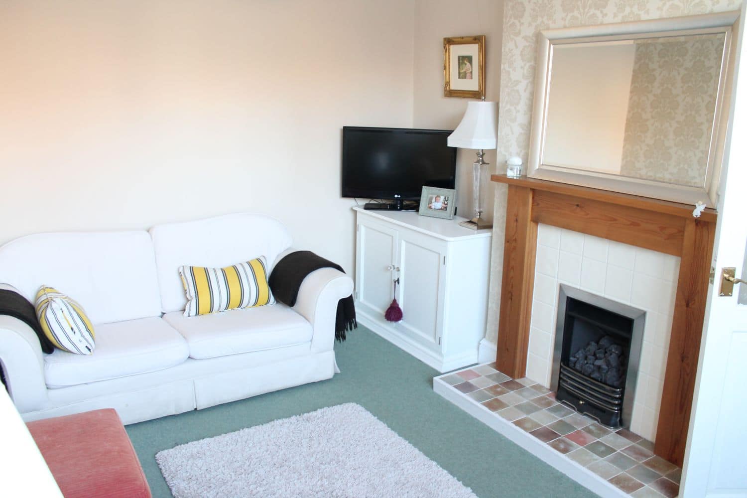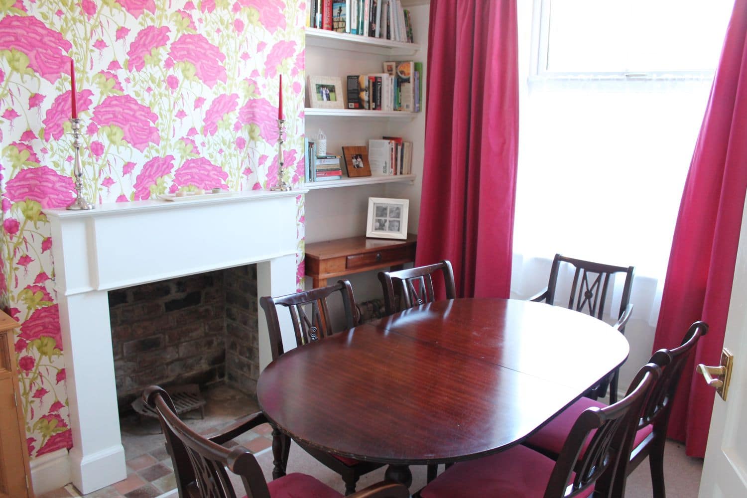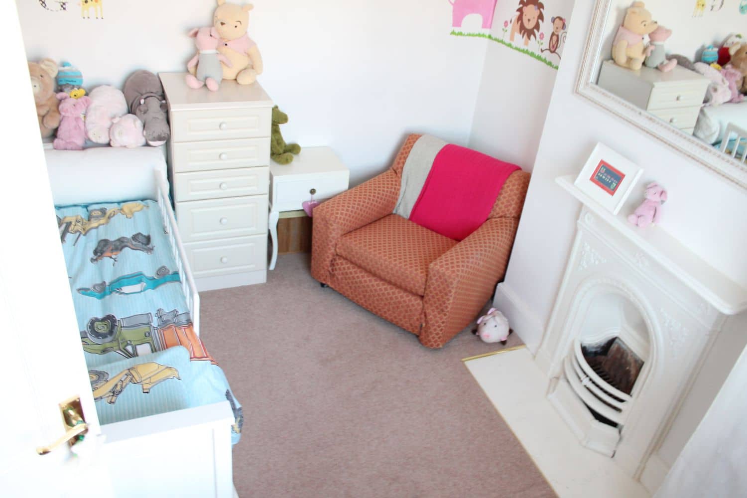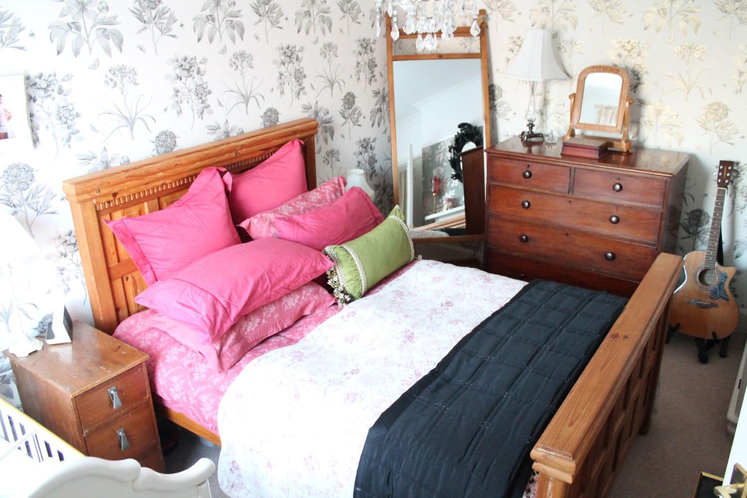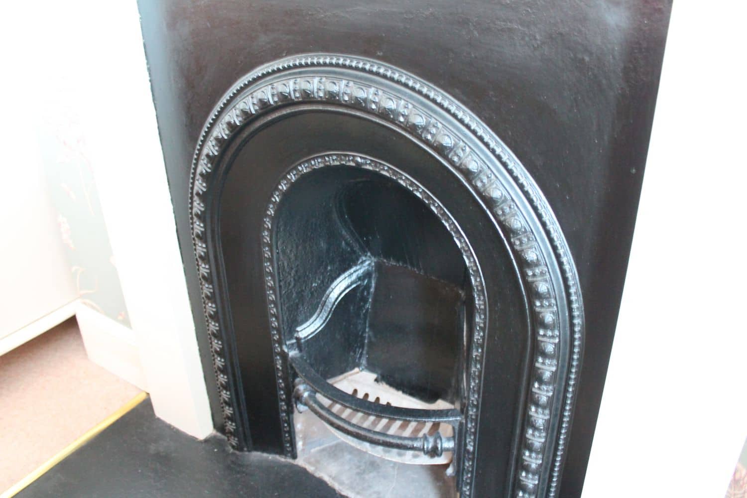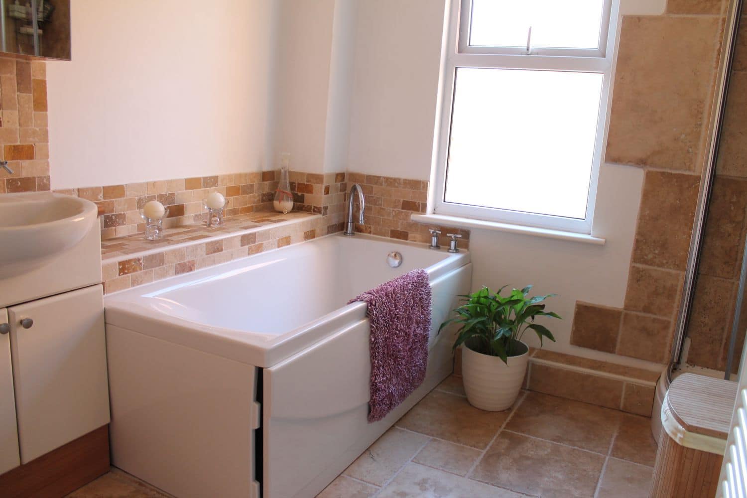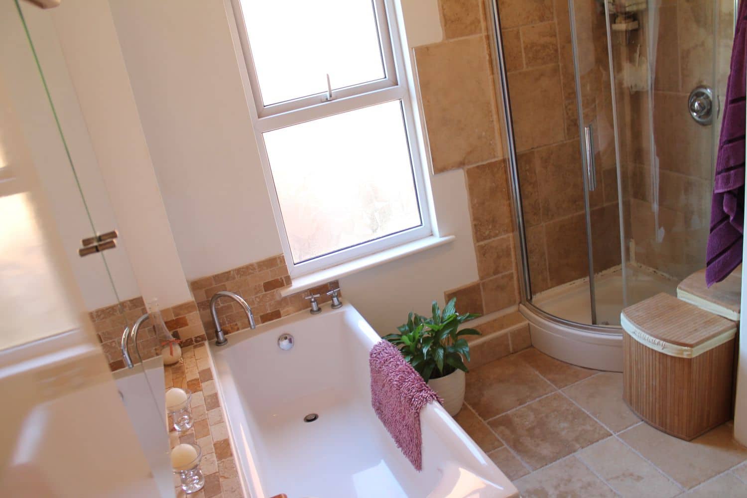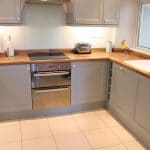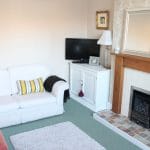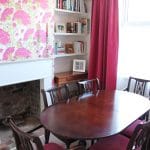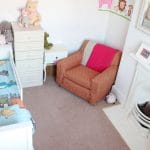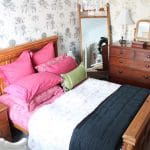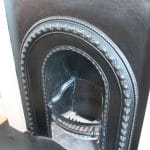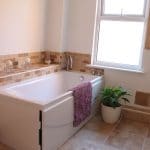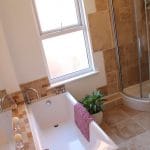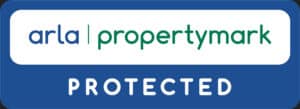Highfield Terrace, Leamington Spa, CV32
Property Features
- Double Fronted Victorian End Terraced House
- Two Double Bedrooms, Modern Style Refitted
- First Floor Bathroom with Separate Shower
- Sitting Room, Dining Room, Refitted Kitchen, Utility and Cellar
- Gardens to Front, Side and Rear
- Offered with No Onward Chain
- Well Placed for Access to Leamington Spa Town Centre
Property Summary
Full Details
Entrance hall
Obscure panelled front door, stairs to first floor, radiator and doors leading off.
Sitting Room 15ft 9" X 9ft 10"
Double glazed bay window to front elevation, radiator and feature fireplace with gas fire.
Dining Room 10ft 10" x 9ft 4"
Double glazed window to front elevation, feature fireplace and radiator.
Kitchen 9ft 11" x 9ft
Double glazed window and double-glazed door to Utility room, range of base units surmounting a rolled edge laminate work surface with cupboards over, fitted cooker, hob and extractor hood, integral dishwasher, tiled flooring, wall mounted central heating boiler, door to cellar.
Utility Room 10ft 10" max X 8ft 10" max
Two double glazed skylight windows, double glazed door to rear courtyard, panelled door to front courtyard, base units surmounted by roll edge laminate work surface, plumbing and space for washing machine, tiled flooring.
Cellar 14ft 10" max X 8ft 8" max
Power and lighting, laminate flooring, plastered and decorated walls to main room, coal shoot providing natural light, further storage corridor to side and potential to open up to beneath the dining room.
Landing
Double glazed window to front elevation, doors leading off.
Bedroom one 13ft 5" X 9ft 9"
Double glazed window to front elevation, Victorian cast iron fireplace, radiator.
Bedroom Two 11ft X 9ft
Double glazed window to front elevation, Victorian cast iron fireplace, radiator.
Bathroom 9ft 10" X 8ft 9"
Obscured double glazed window to side elevation, panelled bath, separate shower cubicle, wash hand basin over vanity units, WC, heated towel rail, tiled flooring.
Side courtyard - Accessed via the Utility room
Gravelled with walled boundaries and gated access to the front of the property.
Rear courtyard - Also accessed via the utility room
Gravelled with walled boundaries and gated access to the rear.

