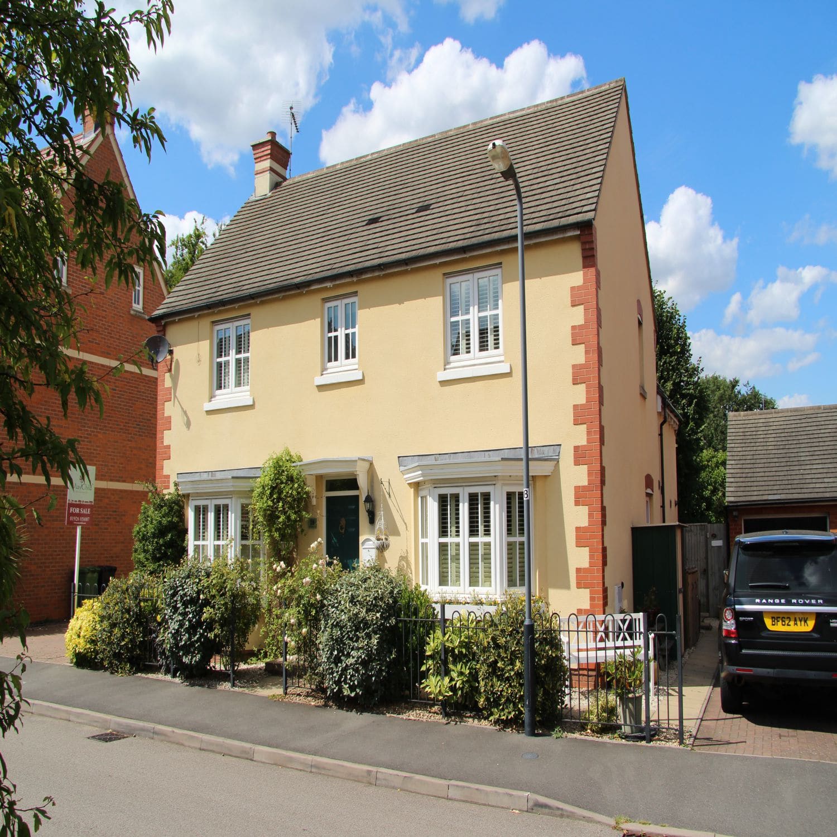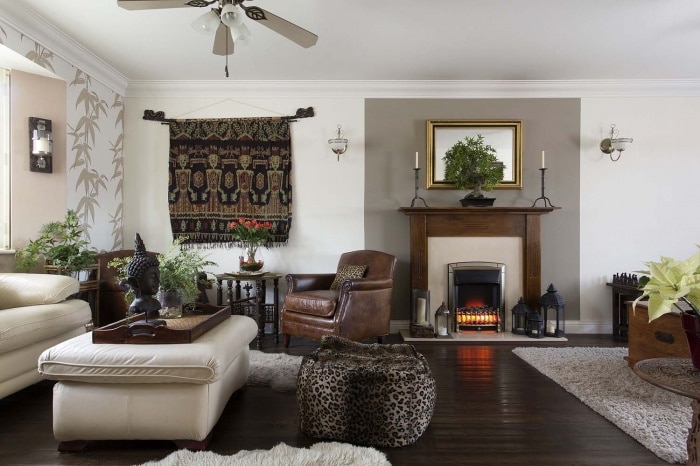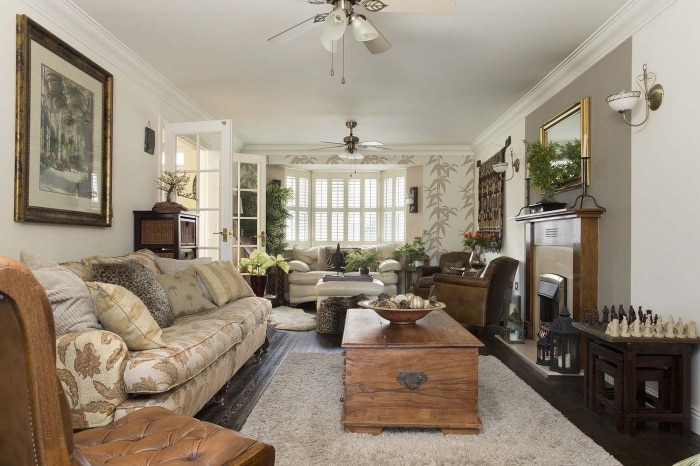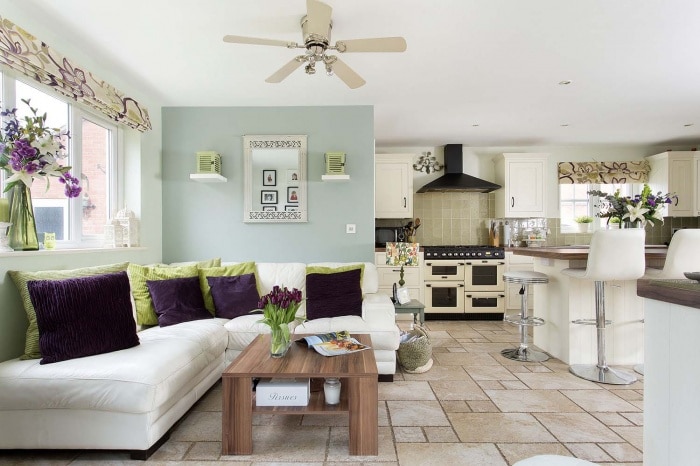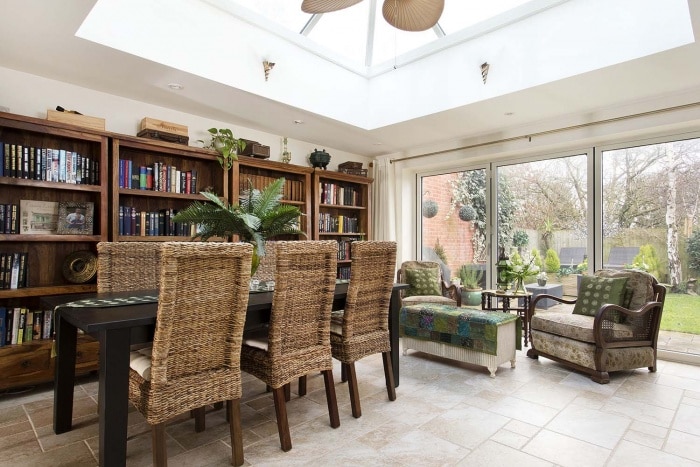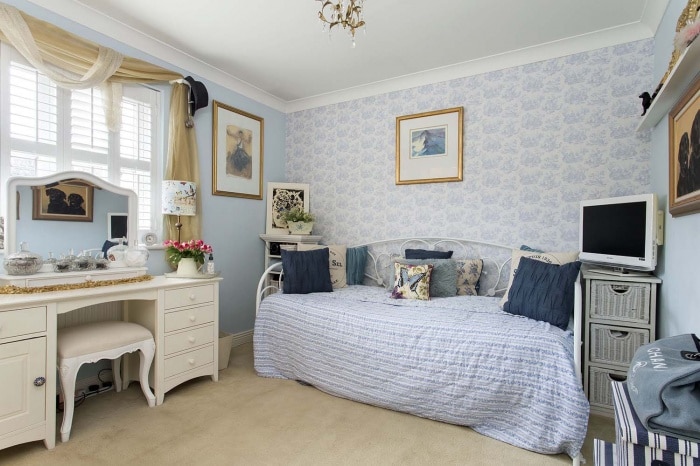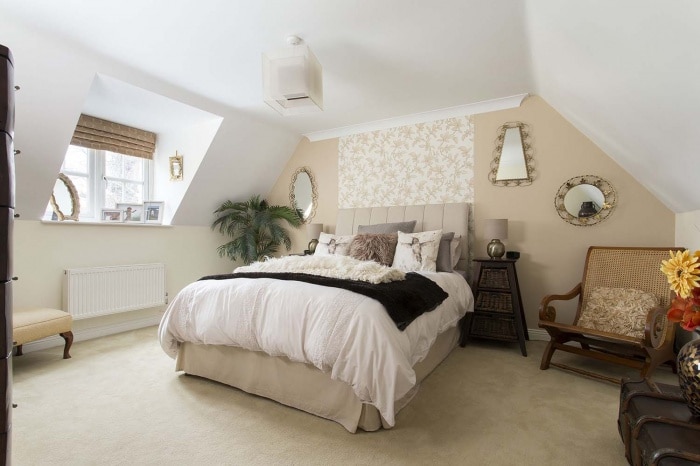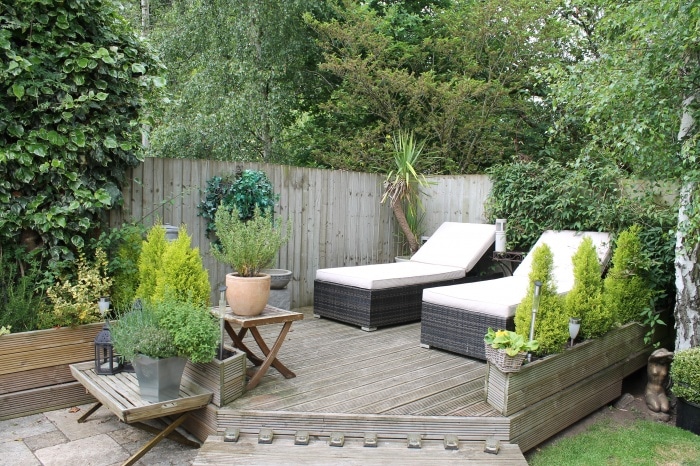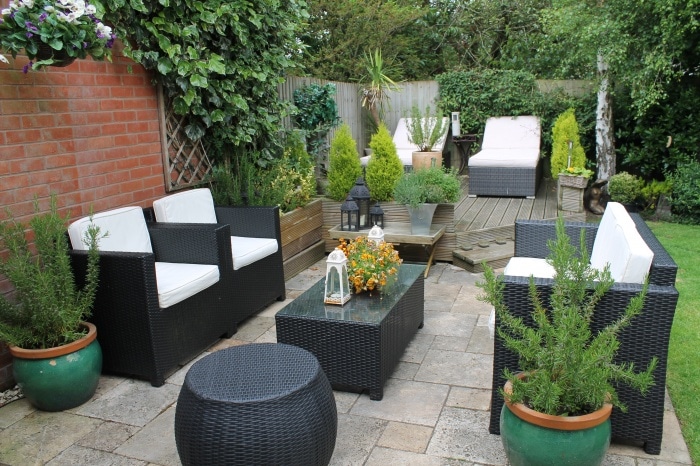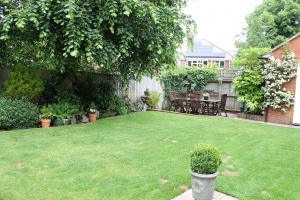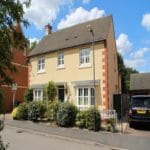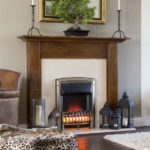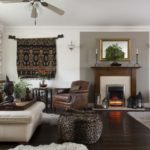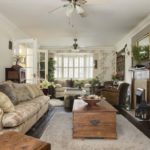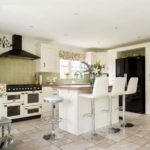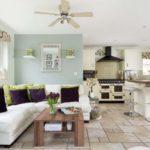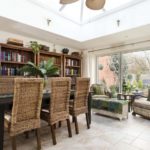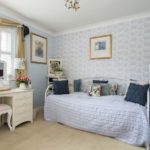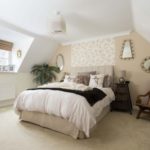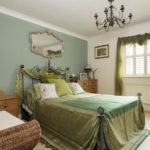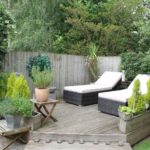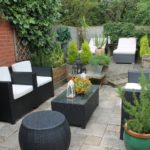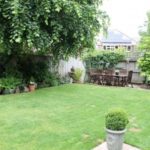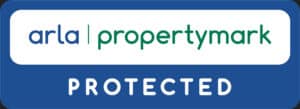Fennyland Lane, Kenilworth, CV8
Property Features
- Executive Family Home
- Excellent decorative order
- Large family Kitchen
- Under floor heating
- Family Room
- Sitting Room
- Dining room
- Master and Guest Ensuite
- Landscaped rear garden
Property Summary
The owners have carried out an extensive refurbishment programme over the years to include a new refitted Kitchen and utility, new internal doors with glass, solid wood flooring in Sitting Room, fitting of wooden plantation shutters and underfloor heating in the kitchen. In 2013 the Vendor extended the ground floor accommodation, resulting in a beautiful light dining room/Library with a lantern roof and under floor heating.
The property benefits further from UPVC Double Glazing, gas central heating, fitted wardrobes in all bedrooms, landscaped gardens and garage with parking.
The property comprises of a Large Family Kitchen, Sitting Room, Dining Room/Library, family room, utility and cloakroom. Upstairs there are four well-proportioned double bedrooms, master and Guest en suite, two further doubles and a family bathroom.
LOCAL AREA INFORMATION
Fennyland Lane is a very prestigious and sought after area of Kenilworth, just a short distance from Kenilworth Common, The Greenway, Kenilworth tennis club and the picturesque old High Street. The town offers a wide variety of shops, restaurants and pubs, as well as the historic ruined castle and the glorious surrounding Abbey fields.
SCHOOLS: Fennyland is a very short walk from Crackley Hall school with the public schools in Warwick (Warwick Boys and Kings High) and The Kingsley Girls in Leamington Spa being a short journey away.
Kenilworth school is ranked by Ofsted as an outstanding comprehensive school.
TRANSPORT*: From Kenilworth it is easily commutable to central London and Birmingham. Coventry station is 6 miles away. Shortest time to Euston is 57 minutes. There are three fast trains an hour. Warwick has regular trains to Marylebone. Birmingham International Airport is approximately a 20 minute drive.
* all times/distances are approximate
Full Details
ENTRANCE HALLWAY
Stairs rising to first floor, under stairs storage cupboard, radiator, doors radiating to;
FAMILY ROOM 13’5” x 10’ 7”
Bay window with wooden plantation shutters overlooking front elevation, radiator.
SITTING ROOM 23’6” x 11’ 4”
Approached via double French doors this large dual aspect room benefits from a feature fireplace, Bay window with wooden plantation shutters, solid wood flooring, radiator and double French doors to dining room
CLOAKROOM
Low level W/C, Pedestal wash hand basin, radiator, stain glass window.
KITCHEN FAMILY DINER 22’ 6” x 15’ 2”
This modern well equipped kitchen is fitted with a high quality range of wall, base, pan and larder soft close units, complementing dark wood effect work tops over. A large island with seating for five, housing electrics, ceramic one and half bowl sink and drainer with mixer tap over. Space for American style fridge freezer, range cooker and wine fridge. Pelmet and plinth lighting, tiled to splash backs, Ceramic floor tiles with underfloor heating, space for Range cooker. Integrated dishwasher. Additional space for large sofa and television area or large dining table with large window overlooking rear Garden. Bi fold door to Utility and French doors to Dining Room.
UTILITY
Comprising a range of wall and base units with wood effect work tops over. Plumbing for sink, ceramic tiled floor with under floor heating. Door to rear.
DINING ROOM/LIBRARY 15’9” x 14’6”
Built in 2013 by the current owners this room is accessed from both the sitting room and kitchen by double French doors. The main focus of this room is the lantern roof flooding the room with light. All glass is heat retaining and heat reflecting creating the perfect temperature all year round. The room further benefits from ceramic tiled floor with underfloor heating, mood lighting, side aspect window and bi fold doors leading to the rear garden.
FIRST FLOOR
Landing
Stairs rising to first floor with galleried style staircase. Doors radiating to
MASTER BEDROOM WITH EN SUITE 15’2” x 12’4”
Complete with dressing area housing two double fitted wardrobes and door leading into en suite shower room with dark wood effect ceramic floor tiles, double shower cubicle with shower over, tiled to splash backs. low level WC and corner sink unit with gloss white fitted cupboard. Window to rear. Radiator
BEDROOM TWO 11’8” x 10’7”
Window to front elevation, radiator and fitted double wardrobes.
BEDROOM THREE WITH ENSUITE 10’7” x 9’7”
Benefiting from white fitted plantation shutters overlooking front elevation, fitted double wardrobe and door through to an en suite shower room housing double shower cubicle with shower over, tiled to splash backs, white wood effect ceramic floor tiling, low level W/C, sink unit with bespoke wooden fitted cupboard. Radiator
BEDROOM FOUR 10’7” x 9’5”
Radiator, Window to rear elevation, Double fitted wardrobe.
FAMILY BATHROOM
Benefiting from bath and separate shower cubicle. Low level W/C, sink unit with bespoke Shaker style wooden cupboard and white wood effect ceramic floor tiling. Window to rear elevation.
OUTSIDE AREA
To the rear of the property is an impressive landscaped low maintenance garden, with extensive external lighting. Laid to lawn with dual patio areas laid with Grecian tiles and a raised decked lounge area. To the side of the property is a driveway with parking for several cars and garage with up and over door.
Courtesy gate to side access.

