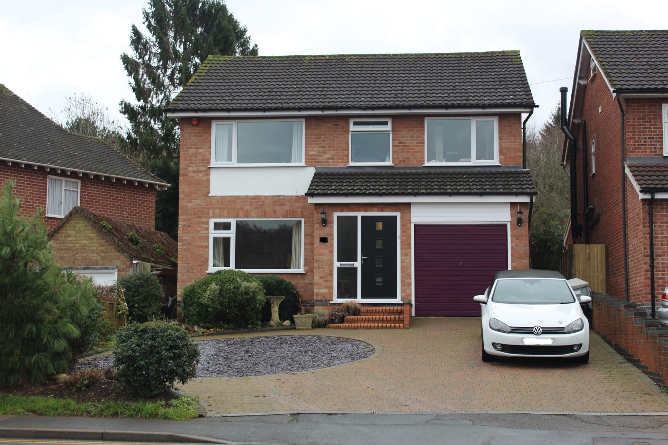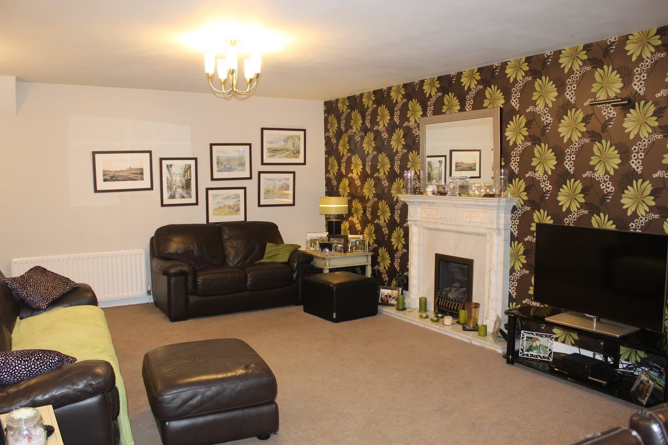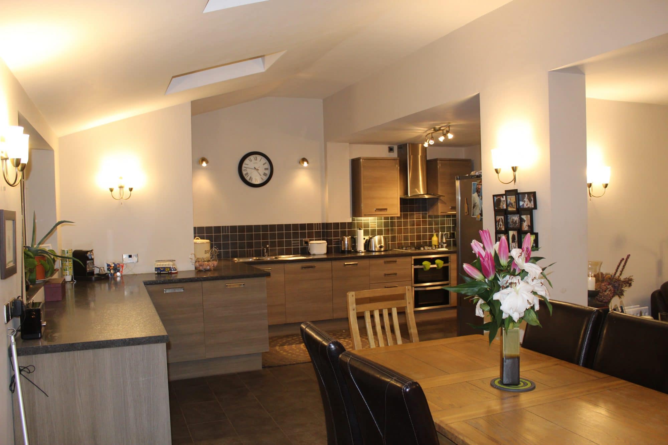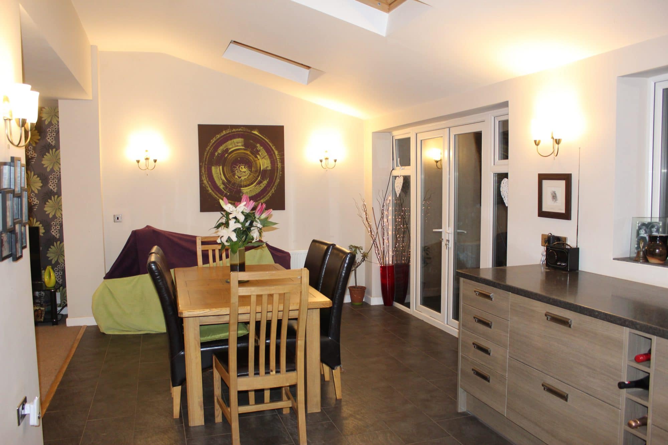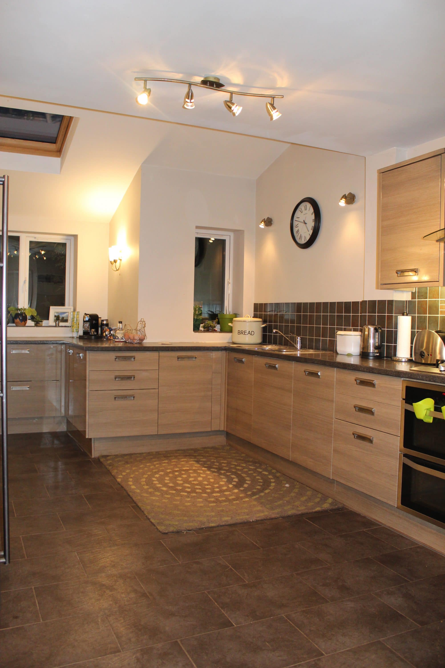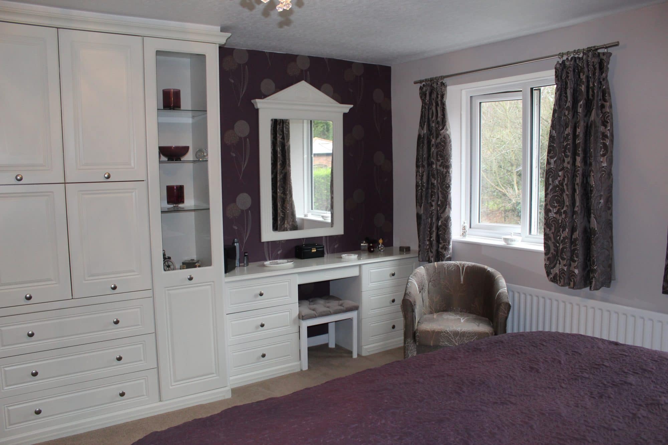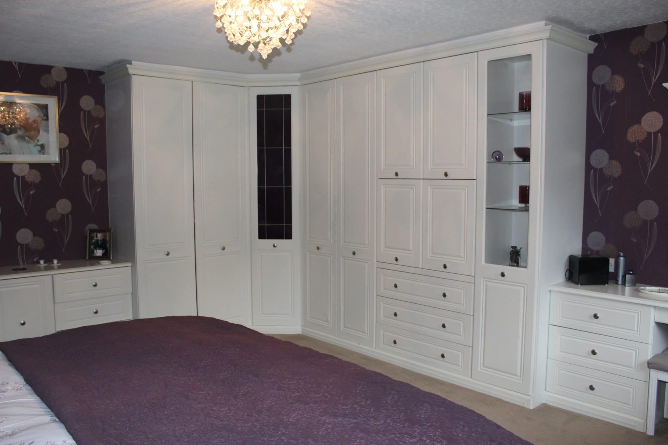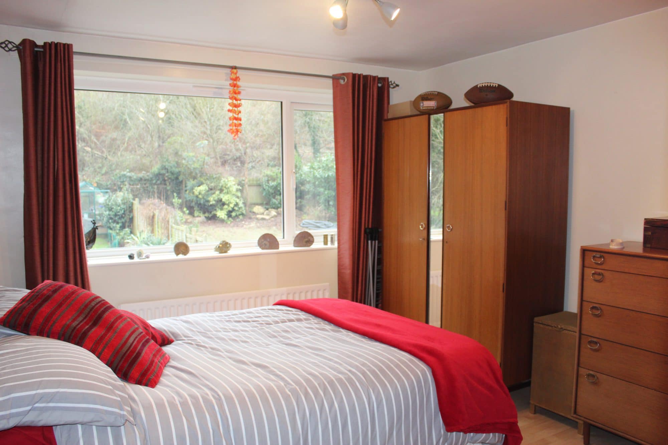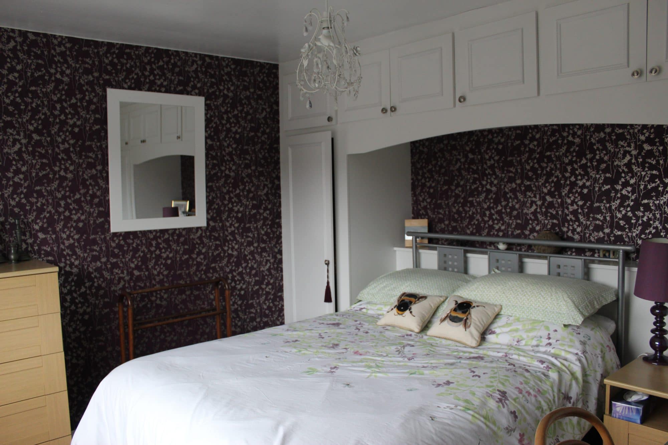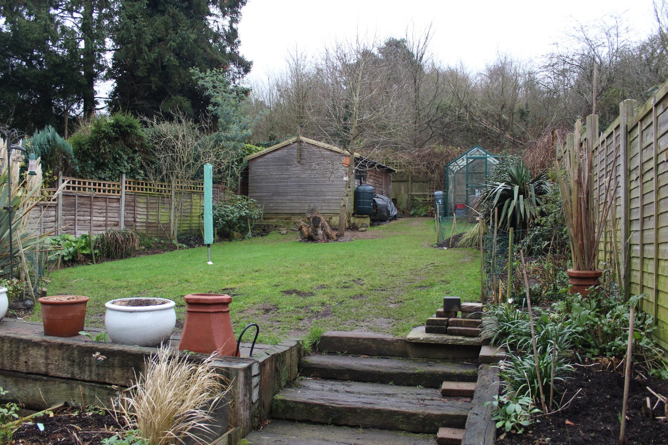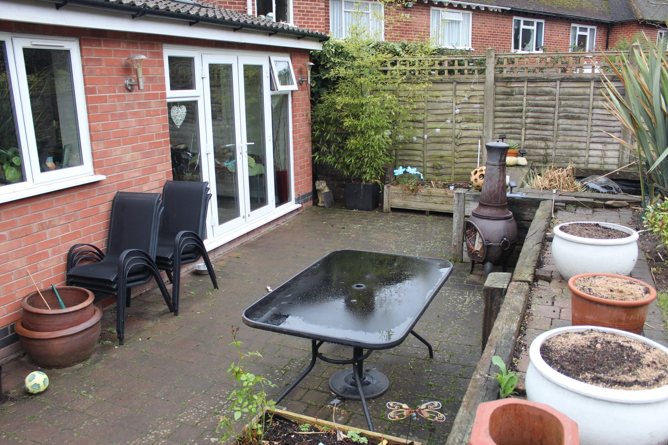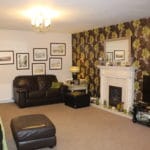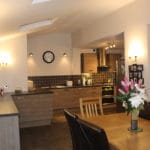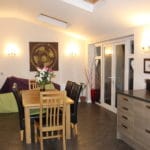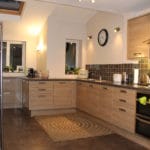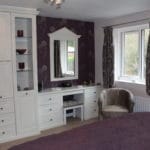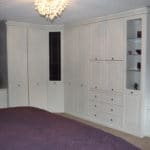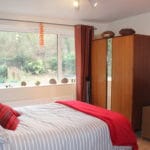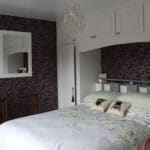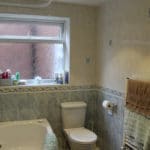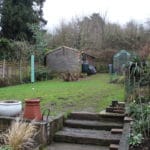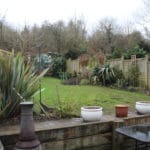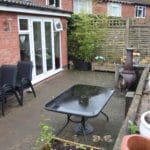Dalehouse Lane, Kenilworth, CV8
Property Features
- Prominently Positioned Extended Detached Home
- Four Bedrooms and Bathroom
- Cloakroom, Utility, Dining Room, Living Room and Dining Kitchen
- Driveway for Four Cars
- Good Sized Landscaped Rear Garden
Property Summary
A beautifully presented and extended detached residence in a prominent position, conveniently placed for access to amenities, schooling, Warwick University and access to A46 which in turn leads to M40 and M6 motorways.
The property will be available for occupation from 14th November 2020, the accommodation comprises; Entrance Hallway, Cloakroom, Separate Formal Dining Room, Living Room, Dining Kitchen, Utility, First Floor Landing, Four Bedrooms and Family Bathroom, Outside: Rear Landscaped Garden, Front Driveway to Accommodate Four Cars.
To reserve the property, a holding deposit equivalent to one week's rent is requested. This holding deposit will be treated as part payment towards your total deposit payment.
The holding deposit is non-refundable shall the tenant decide not to proceed with the application to rent; provide incorrect, or misleading information during the referencing process; OR fails a right to rent check.
A deposit equivalent to five week's rent is required in addition to the first rent payment prior to occupation.
Full Details
Entrance Hallway
Entrance door with inset double glazed opaque panels, two side double glazed picture windows, tiled flooring, ceiling light point, under stairs recess, stairc ase leading to the first floor landing.
Dining room 11'6" x 10'10"
Front PVCu double glazed window, gas central heating radiator, power, coved to ceiling cornice, ceiling rose and ceiling light point.
Living Room 16'2" x 14'6"
Accessible from the hallway and the dining kitchen. Feature gas fire with surround complimentary mantle, two gas central heating radiators, two wall light points and celining light point, opening into the dining kitchen.
L Shaped Dining Kitchen
Having a range of wood veneer fronted, base, drawer and wall mounted units, roll top work surfaces, integrated double over, four ring gas hob with extractor hood/light over, stainless steel sink unit with single drainer and mixer tap over, tiling to splash prone areas, two double glazed windows to rear, three Velux roof light windows, seven wall light points, freestanding American style fridge freezer (this will not be replaced in the event of it ceasing to work), central heating radiator, door off to utility room and rear double glazed French doors leading into the rear garden.
Utility
Fitted with base cupboards, roll top work surface, with washing machine/tumble dryer, wall mouned Baxi boiler, ceiling light point and side double glazed door leading into the rear garden.
First Floor Landing
Front PVCu window, secured loft hatch and ceiling light point.
Bedroom one (Rear) 16'03 x 14'07 into wardrobe
Having an abundant range of built in bedroom furniture, including dressing table with wall mounted vanity mirror over, two front double glazed PVCu windows, gas central heating radiator, two bedside drawer units, power and ceiling light point.
Bedroom Two (Rear) 12'10" x 11'2"
Rear PVCu window, laminate flooring, gas central heating radiator, cupboard with chromimum heated towel rail which could make for a useful airing cupboard and ceiling light point.
Bedroom Three (Front) 11'6" x 10'10"
Built in wardrobe with blanket cupboards over bed area, gas central heating radiator, power and ceiling light point.
Bedroom Four (Front) 8' x 7'10"
Front PVCu double glazed window, gas central heating radiator and ceiling light point.
Bathroom
Being fully tiled with corner jacuzzi bath having shower over, vanity sink unit, low level WC, side double glazed opaque window, low level WCm wall mounted vanity cabinet and ceiling light point.
Outside
Landscaped Rear Garden
Seating area afronting feature raised railway sleeper borders which form steps up to the lawn area with surround well tended and stocked borders, side gate leading to the front of the property.

