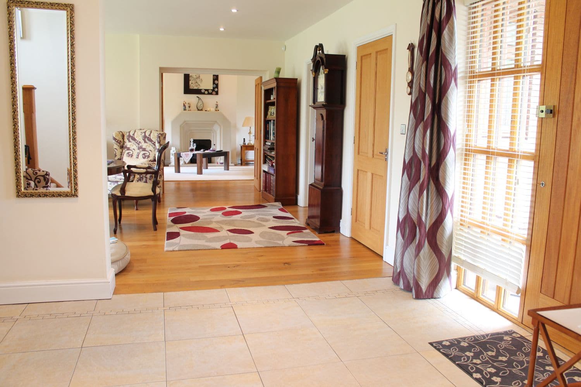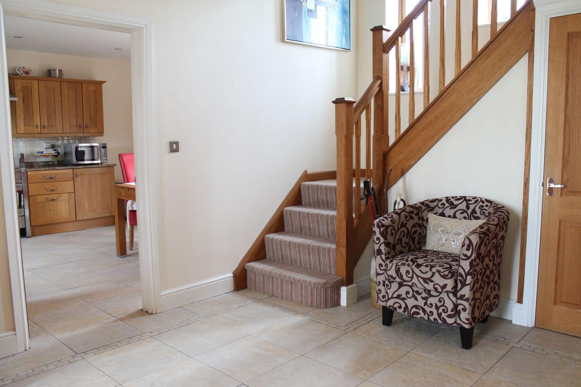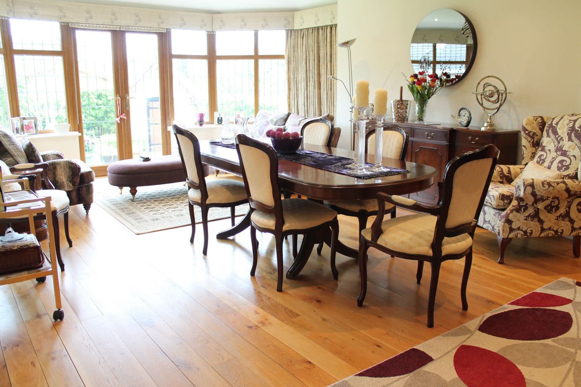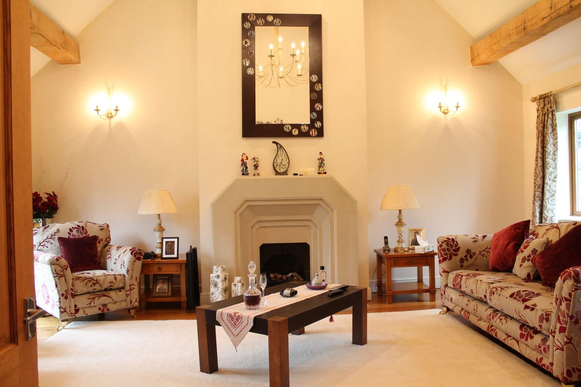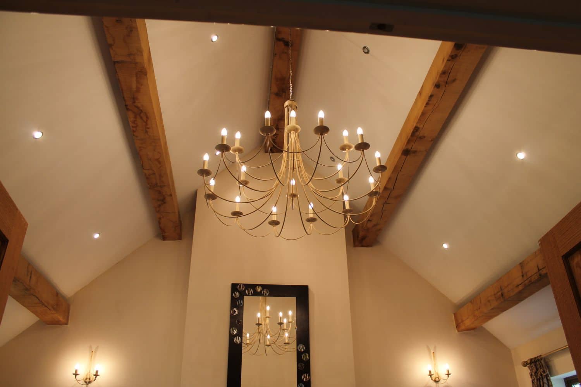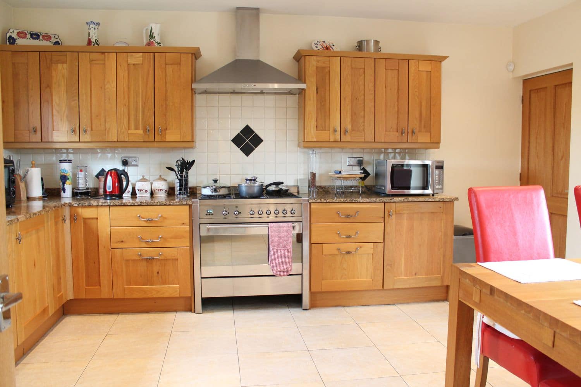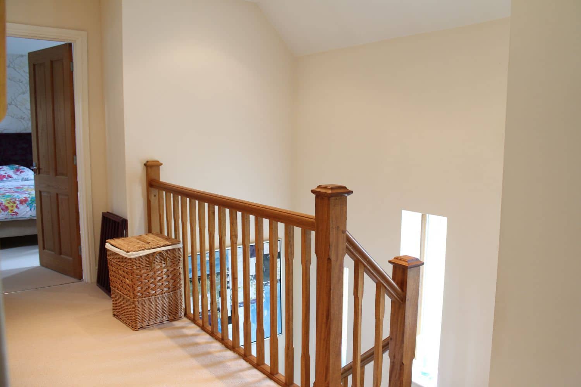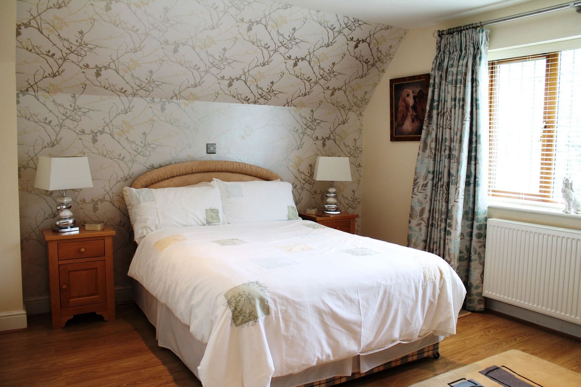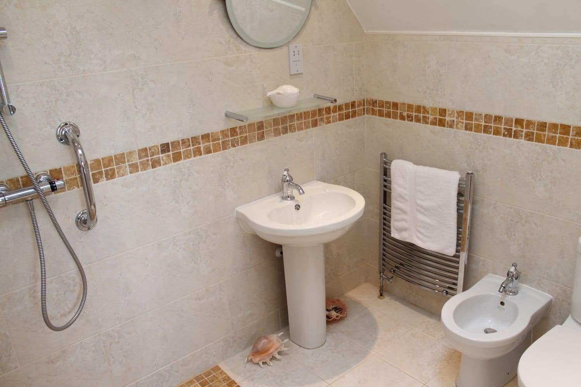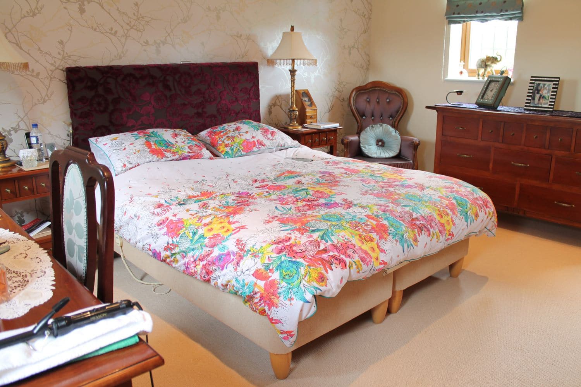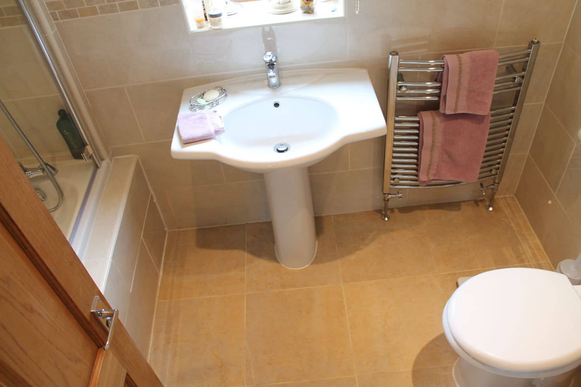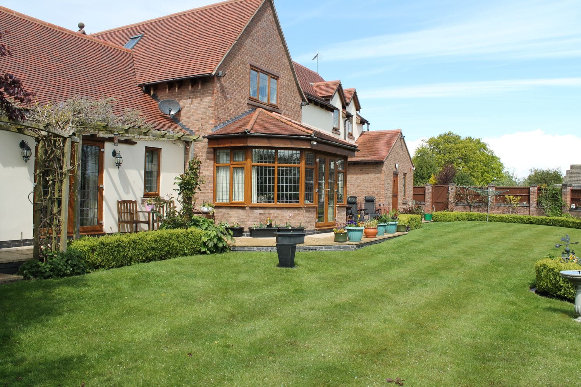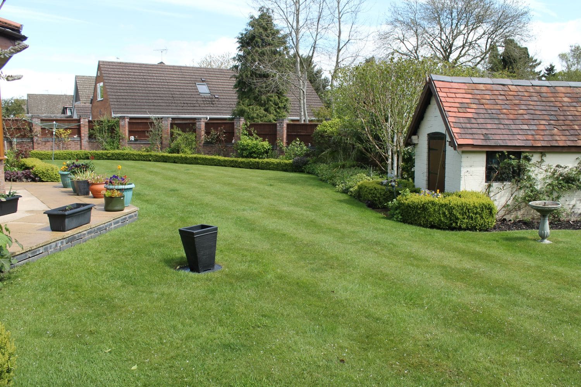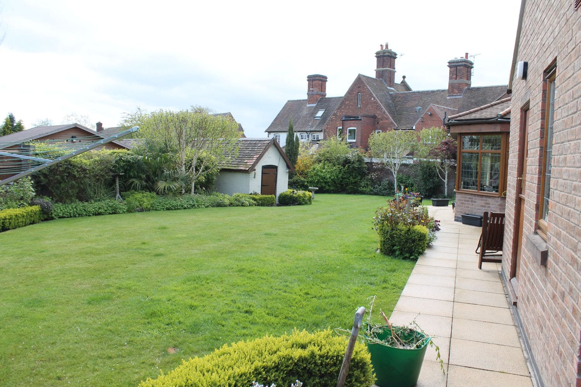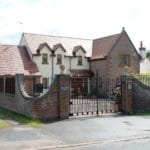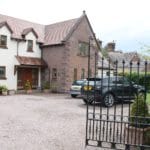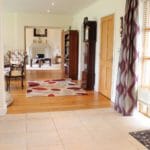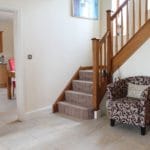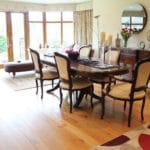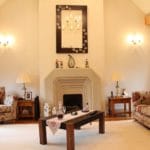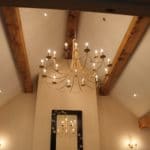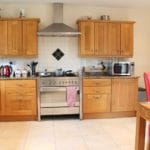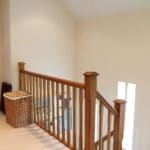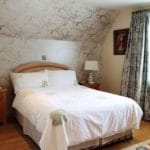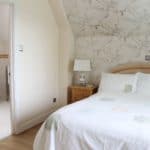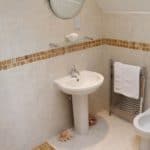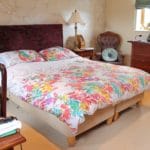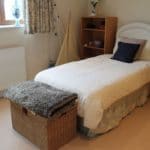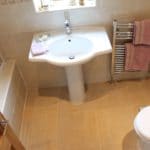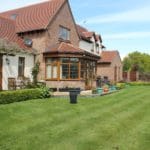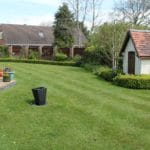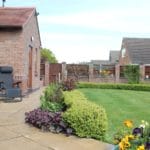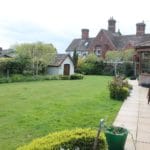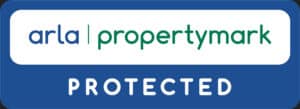Cromwell Lane, Kenilworth, CV8
Property Features
- Modern executive family home
- Excellent decorative order throughout
- High quality modern fittings
- Spectacular sitting room with vaulted ceiling
- Master bedroom with en suite
- Dining kitchen with separate utility room
- Underfloor heating
- Integral double garage
Property Summary
The property benefits from UPVC double glazing, gas central heating and underfloor heating. The house is well maintained and in excellent decorative order. There are solid oak floors to the ground floor level with complementing oak doors and staircase.
The property comprises of large entrance hallway, breakfast Kitchen, downstairs cloakroom. Utility, dining hall, large study and formal sitting room with vaulted ceiling.
Upstairs there are three light and airy well-proportioned double bedrooms with the master having an en suite wet room. All bedrooms benefit from built in wardrobes.
The property is accessed via electric gates with generous vehicular parking and an integral double garage with electric up and over doors.
To the rear is a well-stocked garden with patio area
Full Details
ENTRANCE HALL 8ft 2" (2.50m) x 9ft 6" (2.90m)
Approached via a canopy porch, heated ceramic tiled flooring, intercom, ceiling down lighters, under stairs storage cupboard and stairs to first floor. Door to kitchen and large open entrance to:
DINING ROOM 24ft 3" max (7.40m) x 14ft 5" (4.40m)
A beautiful light room comprising solid oak flooring with underfloor heating, four half-moon windows and French doors overlooking the rear garden. Currently used as a formal dining room with lounge area overlooking the rear garden. Ceiling down lighters, doors radiating to downstairs cloakroom, study and double oak doors to sitting room.
CLOAKROOM
Low level WC and pedestal wash hand basin. Ceramic tiled flooring. Tiled to splash back. Obscure window to front elevation.
STUDY / Bedroom four 14ft 5" max (4.40m) x 11ft 2" max (3.40m)
Fitted with two separate fitted wooden desks with a combination of draw and cupboard storage with work space over. Solid oak flooring with underfloor heating. Ceiling down lighters. Four windows to the front elevation.
SITTING ROOM 20ft 8" (6.31m) x 17ft 8" (5.39m)
A light and airy dual aspect room comprising of a vaulted ceiling with down lighters. Two windows to the front elevation and a window and French doors to the rear garden. Feature stone fireplace with gas fire.
BREAKFAST KITCHEN 15ft 1" (4.60m) x 13ft 5" (4.10m)
Fitted with a range of quality base and wall units, complementary solid granite work tops with tiled splash backs. Integrated Dishwasher and fridge freezer. Space for range cooker. Chrome Cooker hood. Franke sink and drainer. Heated ceramic tiled floor. Area for dining table and chairs. Windows overlooking the front elevation and French doors onto the garden. Door to the utility room.
UTILITY ROOM 13ft 8" (4.16m) x 5ft 5" (1.64m)
Fitted with a range of cupboards with work tops over. Shelving. Stainless steel sink. Tiled to splash backs. Space for washing machine and tumble dryer. Combination boiler. Courtesy Fire door to garage. Window and Stable door to rear garden.
GARAGE 16ft 9" (5.10m) x 19ft 8" (6m)
Double garage with electric up and over doors. Fitted base units and a wall mounted storage cupboard. Door to rear garden
FIRST FLOOR
GALLERIED LANDING
Solid oak staircase rising to the first floor with three opaque windows to rear elevation. Galleried style staircase. Radiator, loft access. Ceiling down lighters. Doors radiating to:
MASTER BEDROOM AND EN SUITE 14ft 2" (4.33m) x 11ft 2" (3.40m)
Fitted wardrobes. Ceiling down lighters, radiator and window to front elevation. Door to en suite wet room.
EN SUITE
Tiled area with shower over. Pedestal wash hand basin. Low level WC. Bidet. Shaver point. Chrome heated towel rail. Velux window.
BEDROOM TWO 15ft 10" (4.82m) x 14ft 5" into wardrobes (4.39m)
A dual aspect room with two windows to the front and rear elevations. Two built in wardrobes. Ceiling down lighters. Radiator.
BEDROOM THREE 10ft 7" (3.22m) x 14ft 6" max (4.41m)
Window to rear elevation. Radiator.
FAMILY BATHROOM
Comprising of Panelled bath with shower over. Pedestal wash hand basin with mixer tap over. Low level WC, Ceramic floor tiles. Wall tiles and splash backs. Chrome heated towel rail. opaque window to front elevation.
OUTSIDE AREA
FRONT
The property is set back from Cromwell lane and approached via electric security gates with intercom. To the front of the property there is a substantial driveway with ample parking for several vehicles.
REAR GARDEN
Laid mostly to lawn and fully enclosed with fenced and brick boundaries. Well stocked herbaceous borders. Patio areas. Courtesy gate to side access. Brick built outhouse.



