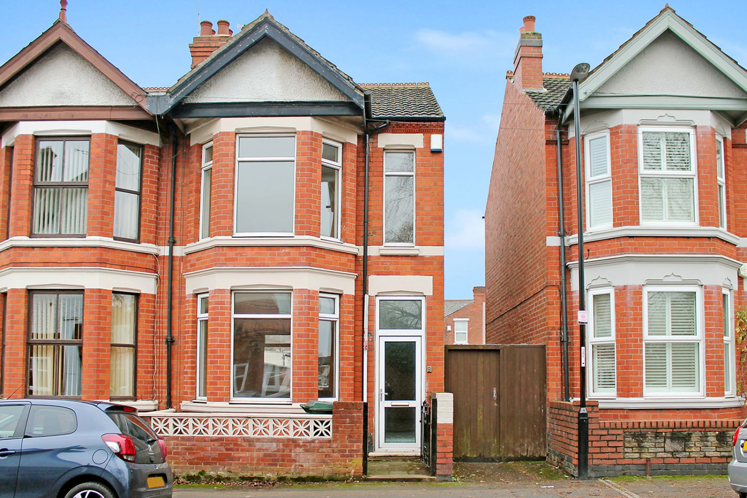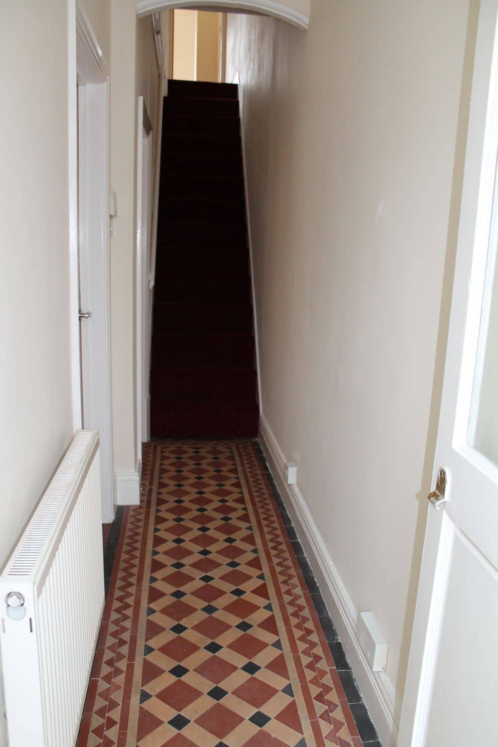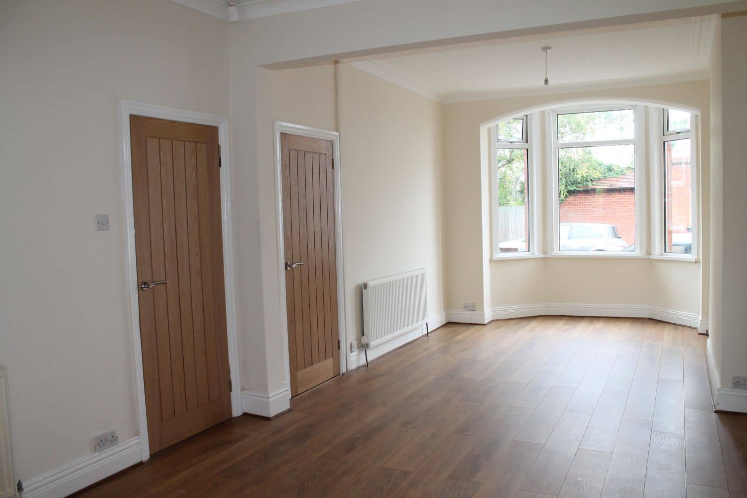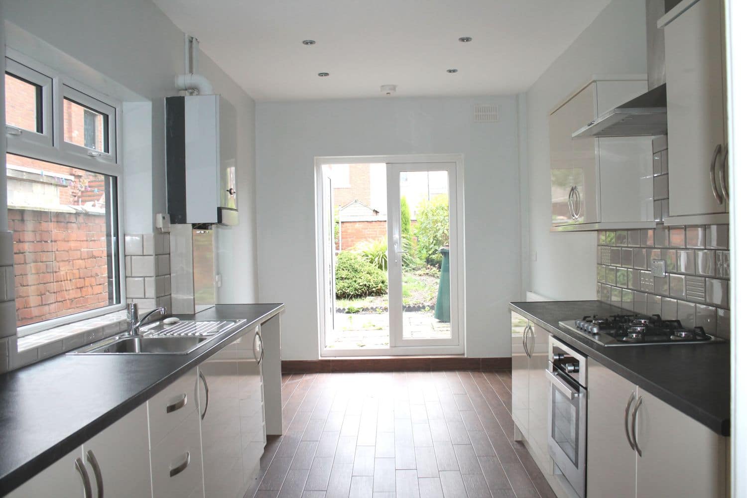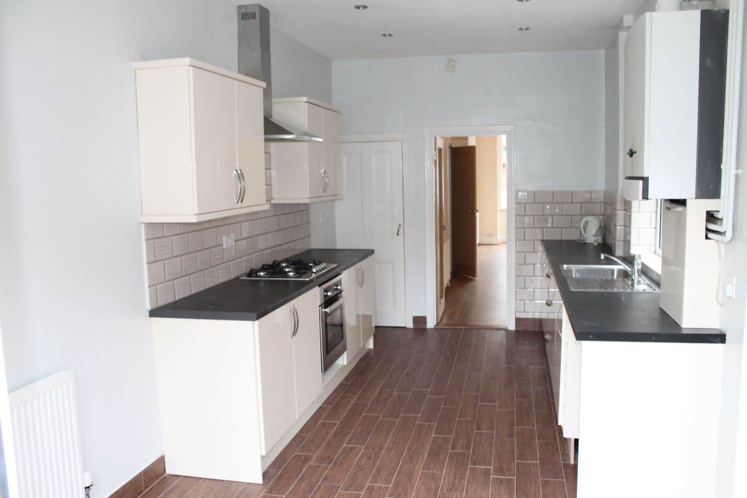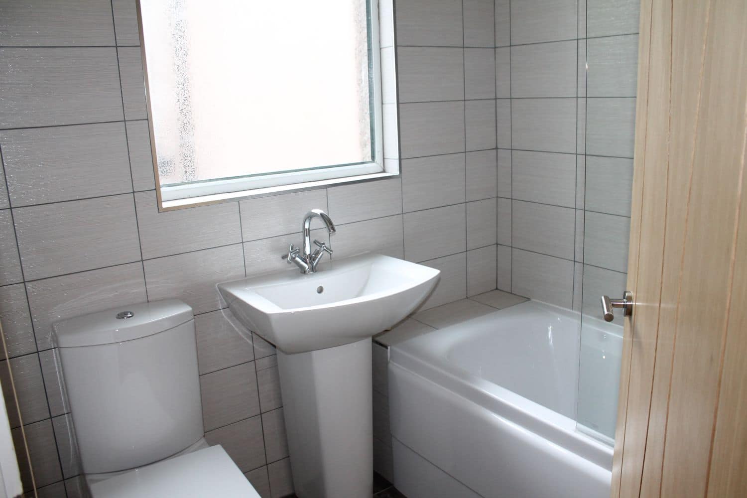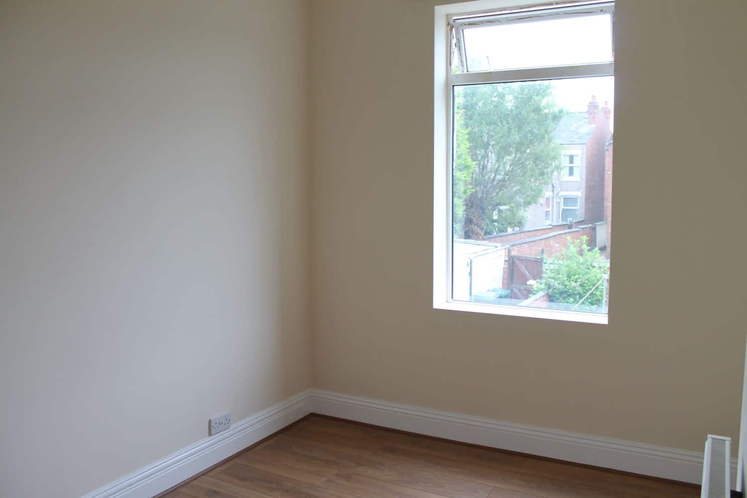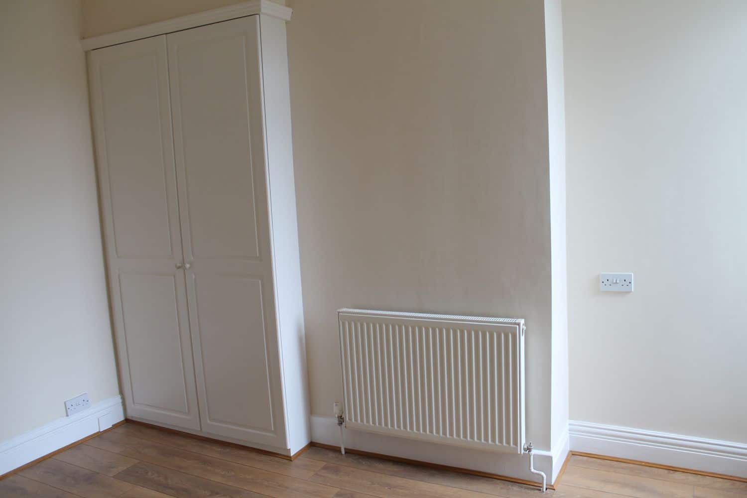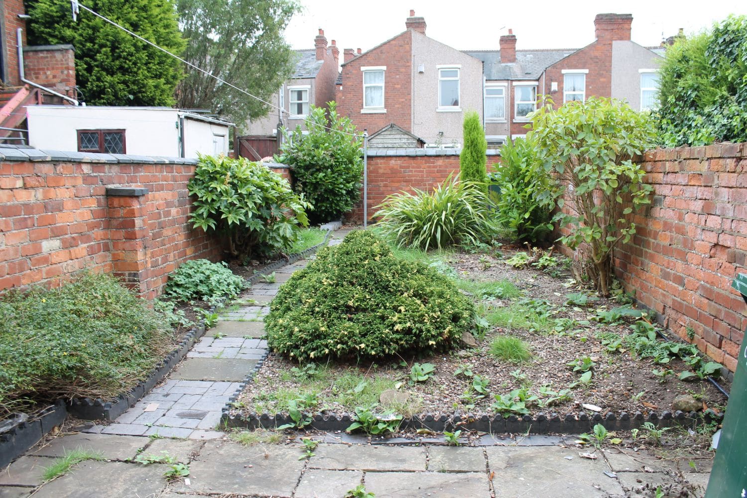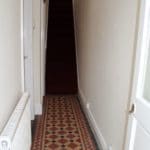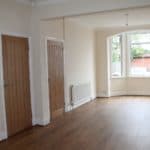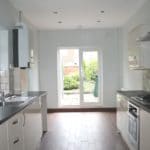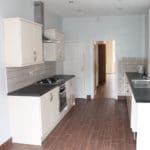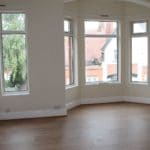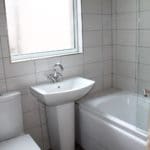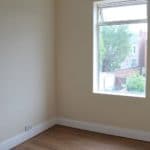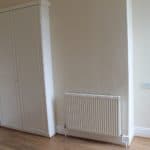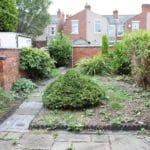Coniston Road, Earlsdon, Coventry, CV5
Property Features
- Opportunity to Acquire a Superb Refurbished End Terraced Home within Earlsdon
- Through lounge opening to Refitted Breakfast Kitchen
- Three First Floor Bedrooms and Refitted Bathroom with Shower over Bath
- Double glazed and Gas Centrally Heated
- Landscaped Walled Rear Garden
- Well Placed for Access to Warwick University, Coventry Railway Station, Wealth of Amenities situated with Earlsdon and Well-Regarded Schools
Property Summary
Full Details
Enclosed porch
Accessed via a double-glazed door.
Entrance Hallway
Minton tiled flooring, gas central heating radiator, coved to ceiling cornice, ceiling light point and staircase leading up to the first-floor landing, door off to through/lounge dining room.
Through Lounge/Dining Room 8.479m into bay x 3.279m minimum
Front double-glazed bay window, two gas central heating radiators, rear double-glazed window, coved to ceiling cornice and two ceiling light points.
Refitted Breakfast Kitchen 5.689m x 2.695m
Having a range of high gloss drawer, base and wall mounted units, work surfaces, integrated oven and five ring gas hob with extractor hood over, wall mounted "Baxi" boiler, ten ceiling spotlights and rear double glazed French doors leading out into the rear garden.
First Floor Landing
Storage cupboard and ceiling light point.
Master Bedroom 4.528 into bay x 4.293 into recess
Front PVCu double glazed bay window, front double-glazed casement, laminate flooring, gas central heating radiator and two ceiling light points.
Bedroom Two 3.713m x 2.663m
Rear double-glazed window, double built in wardrobe, gas central heating radiator, laminate flooring and ceiling light point.
Bedroom Three
Outside
Front Courtyard Garden
Set behind a boundary wall
Rear Garden
Having side gate, paved patio area, surround boundary walls and shrubs.

