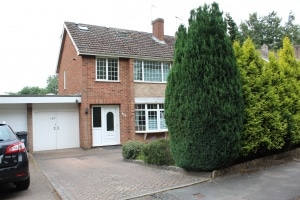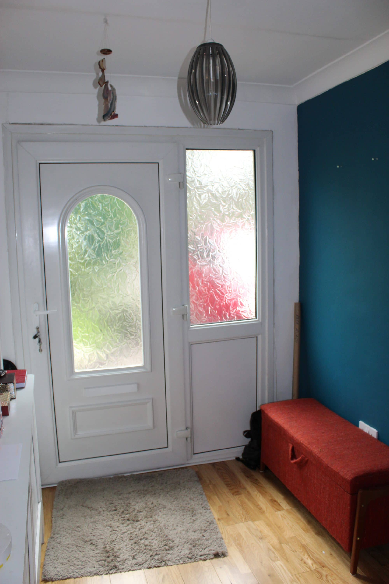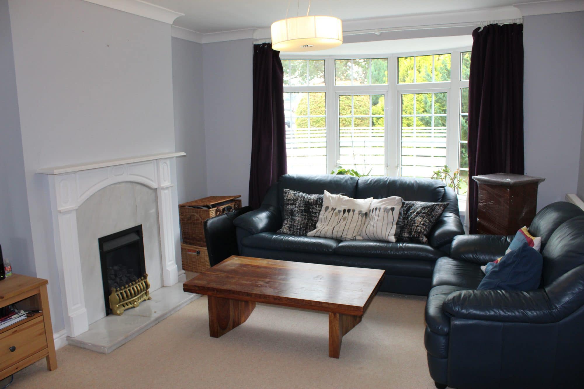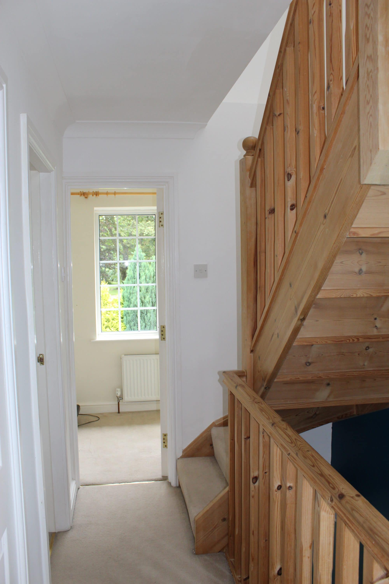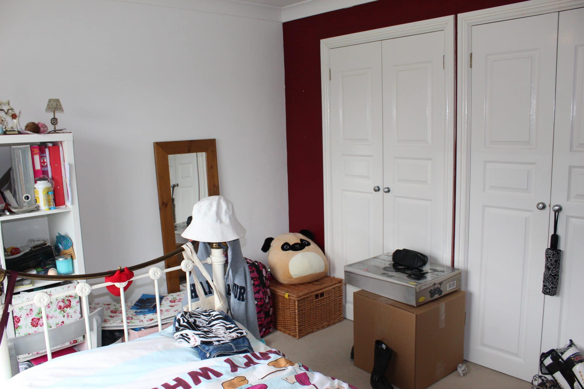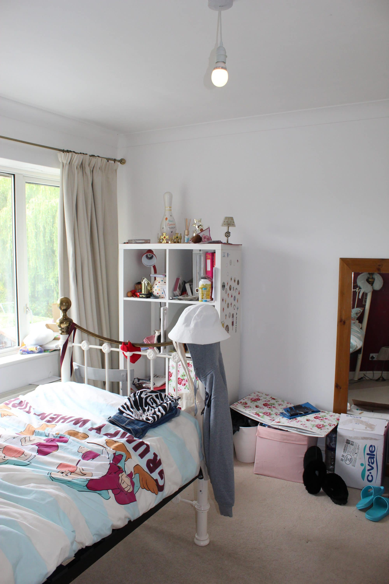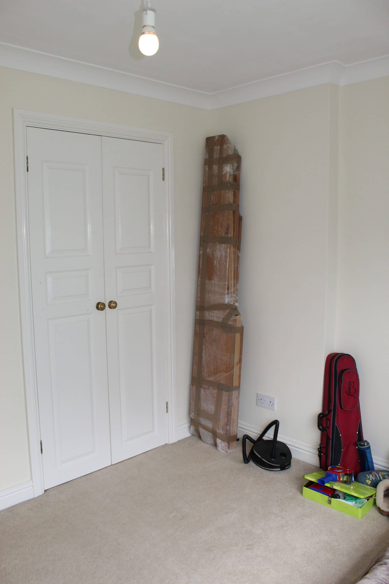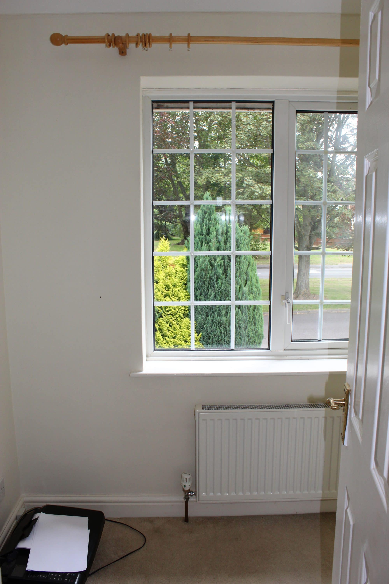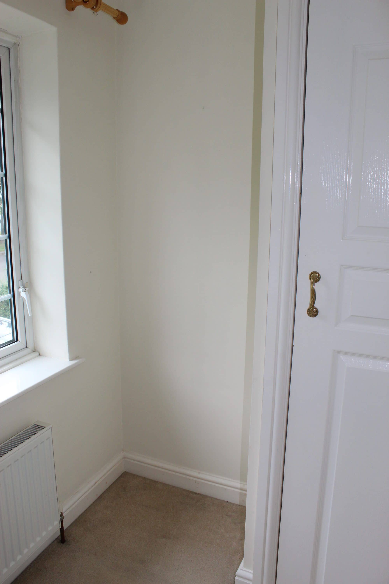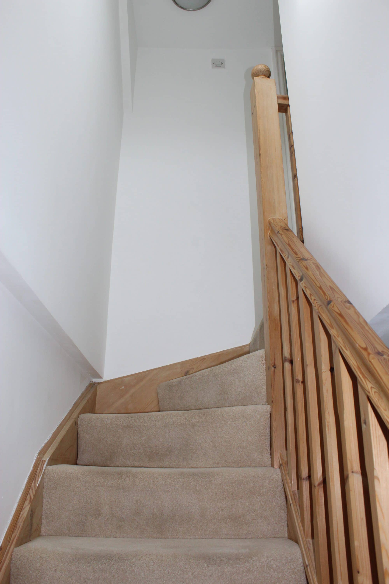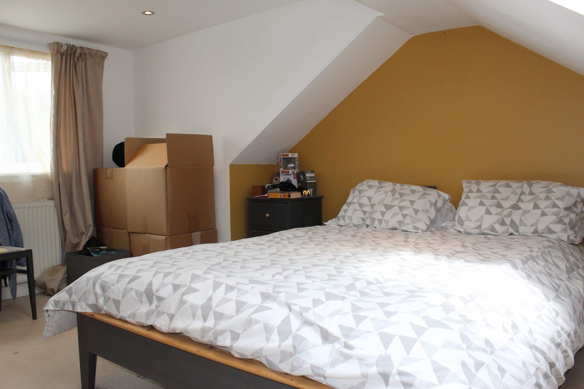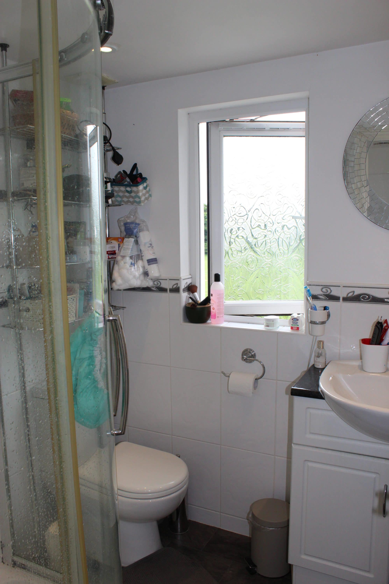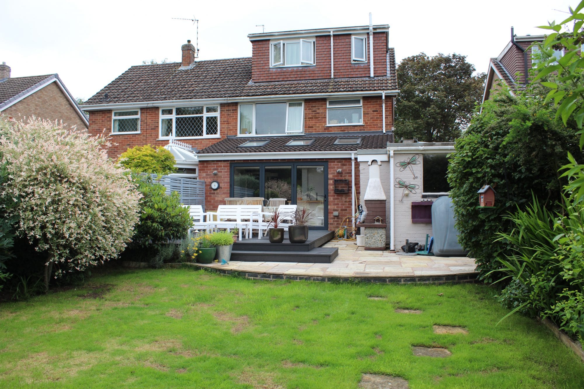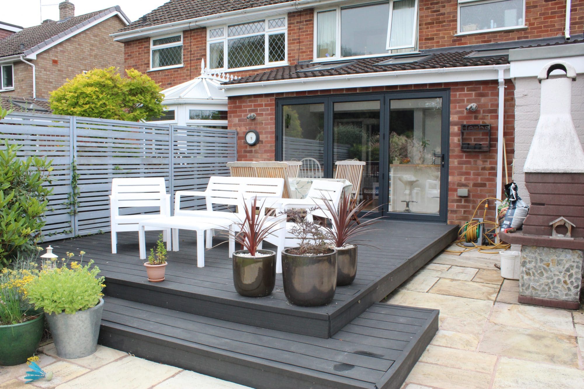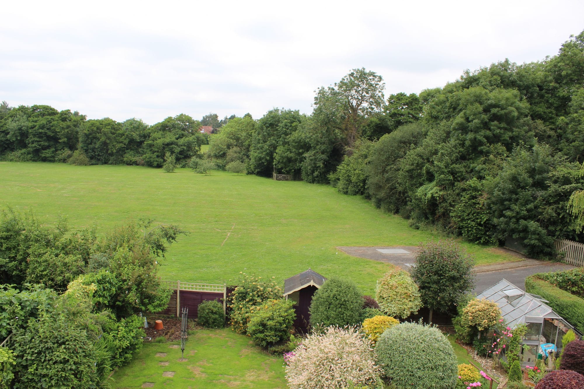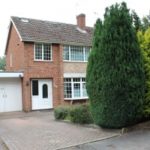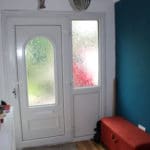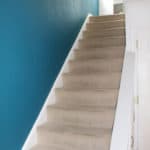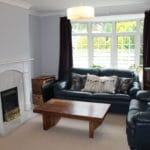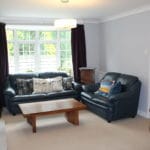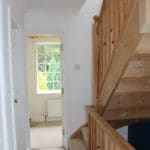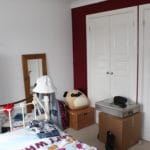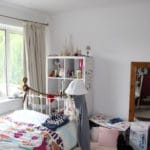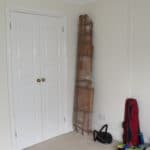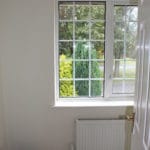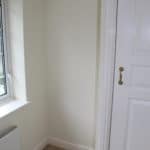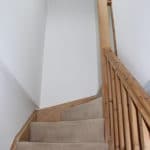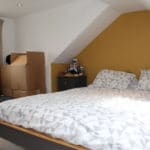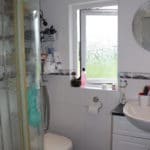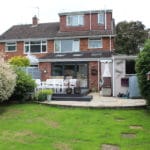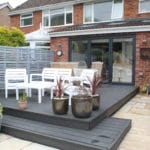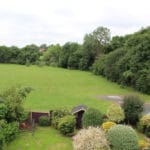This property is not currently available. It may be sold or temporarily removed from the market.
Let Agreed
Clinto Lane, Kenilworth, CV8
£1,400 pcm
Property Features
- Extended Semi Detached House Set Over Three Floors
- 0.6 miles to St Augustine’s RC Primary School
- Enjoying views to the rear over Priorsfield School Playing Fields
- Lounge, Extended Modern Fitted Dining Kitchen with integrated Appliances and Bi Fold Doors To Rear Garden, Utility, Useful Store and Workshop
- First Floor Three Bedrooms and Bathroom
- Second Floor Bedroom and Shower Room
- Driveway to Accommodate One Car
- Beautifully Landscaped Rear Garden
Property Summary
Wonderful opportunity to rent this beautifully presented, modernised and extended semi detached home which enjoys views to the rear over Priorsfield School Playing Fields. The property has three good sized bedrooms plus a fourth room which would lend itself well to be used as a small nursery or office. There is a first floor bathroom and a top floor shower room. Driveway to accommodate parking for one car which leads to a store which is partial space from the former garage, there is also a utility and workshop and a beautifully landscaped rear garden.
Brick Block Paved Driveway
To accommodate parking for one car.
Front Garden
Lawn set behind conifer tree boundary, well stocked flower border. Approach to front entrance door.
Entrance Hallway
Accessed via a PVC entrance door with inset and side opaque double glazed panes, wood flooring, gas central heating radiator, ceiling light point, staircase leading to first floor landing with storage cupboard beneath.
Living Room 17'2" to front of window x 11'8"
Front double glazed bow window, gas fire with feature surround, gas central heating radiator, coved to ceiling cornice and ceiling light point. Door leading to;
Modern Fitted Dining Kitchen 21'3" reducing to 14'7" x 17'3" reducing to 8'8"
Fitted with a range of white high gloss units, comprising: central island housing the sink unit with single drainer, integrated dishwasher, cupboard space beneath and incorporates breakfast bar area to seat two, butchers block work surfaces, five ring gas hob, integrated double oven, integrated microwave, integrated fridge, wood flooring, central heating radiator to dining area and one to kitchen area, three 'Velux' roof light windows, two wall light points, ceiling light point and double glazed Bi Fold doors leading out onto the decking area in the rear garden.
Utility 16'2" x 7'4"
Having a fitted work top, with space and plumbing beneath for washing machine, space to the side for tumble dryer and space for freestanding fridge/freezer combo, roof light window, gas central heating radiator and ceiling light point, doors off to Store and Workshop.
Store (Part of Former Garage) 8'5" x 7'9"
Double front opening doors, roof light window, laminate flooring, power and ceiling light point.
Workshop 16' x 10'1" reducing to 7'10"
Side single glazed door leading into the rear garden, rear single glazed window, power and ceiling light point.
First Floor Landing
Side double glazed opaque window, airing cupboard, coved to ceiling cornice, ceiling light point and staircase leading up to the second floor.
Bedroom Two (Front) 11'1" x 10'4"
Front double glazed PVC window, gas central heating radiator, double wardrobe, power, coved to ceiling cornice and ceiling light point.
Second Floor Landing
Bedroom One 15'2" to front of eaves x 10'8" max (Restricted Headroom)
Rear double glazed window, 'Velux' roof light window, gas central heating radiator, spotlights to ceiling and storage cupboard used for clothes hanging.
Shower Room
Corner shower cubicle with shower over and tiled surround, vanity sink unit, low level WCrear double glazed opaque window, spotlights to ceiling and extractor hood.
Outside
Landscaped Rear Garden
Having a composite plastic decked seating area, pizza oven, paved area leading to lawn with surround borders and timber fencing.
Pets considered
To reserve the property, a holding deposit equivalent to one week's rent is requested. This holding deposit will be treated as part payment towards your total deposit payment.
The holding deposit is non-refundable shall the tenant decide not to proceed with the application to rent; provide incorrect, or misleading information during the referencing process; OR fails a right to rent check.
A deposit equivalent to five week's rent is required in addition to the first rent payment prior to occupation.
Brick Block Paved Driveway
To accommodate parking for one car.
Front Garden
Lawn set behind conifer tree boundary, well stocked flower border. Approach to front entrance door.
Entrance Hallway
Accessed via a PVC entrance door with inset and side opaque double glazed panes, wood flooring, gas central heating radiator, ceiling light point, staircase leading to first floor landing with storage cupboard beneath.
Living Room 17'2" to front of window x 11'8"
Front double glazed bow window, gas fire with feature surround, gas central heating radiator, coved to ceiling cornice and ceiling light point. Door leading to;
Modern Fitted Dining Kitchen 21'3" reducing to 14'7" x 17'3" reducing to 8'8"
Fitted with a range of white high gloss units, comprising: central island housing the sink unit with single drainer, integrated dishwasher, cupboard space beneath and incorporates breakfast bar area to seat two, butchers block work surfaces, five ring gas hob, integrated double oven, integrated microwave, integrated fridge, wood flooring, central heating radiator to dining area and one to kitchen area, three 'Velux' roof light windows, two wall light points, ceiling light point and double glazed Bi Fold doors leading out onto the decking area in the rear garden.
Utility 16'2" x 7'4"
Having a fitted work top, with space and plumbing beneath for washing machine, space to the side for tumble dryer and space for freestanding fridge/freezer combo, roof light window, gas central heating radiator and ceiling light point, doors off to Store and Workshop.
Store (Part of Former Garage) 8'5" x 7'9"
Double front opening doors, roof light window, laminate flooring, power and ceiling light point.
Workshop 16' x 10'1" reducing to 7'10"
Side single glazed door leading into the rear garden, rear single glazed window, power and ceiling light point.
First Floor Landing
Side double glazed opaque window, airing cupboard, coved to ceiling cornice, ceiling light point and staircase leading up to the second floor.
Bedroom Two (Front) 11'1" x 10'4"
Front double glazed PVC window, gas central heating radiator, double wardrobe, power, coved to ceiling cornice and ceiling light point.
Second Floor Landing
Bedroom One 15'2" to front of eaves x 10'8" max (Restricted Headroom)
Rear double glazed window, 'Velux' roof light window, gas central heating radiator, spotlights to ceiling and storage cupboard used for clothes hanging.
Shower Room
Corner shower cubicle with shower over and tiled surround, vanity sink unit, low level WCrear double glazed opaque window, spotlights to ceiling and extractor hood.
Outside
Landscaped Rear Garden
Having a composite plastic decked seating area, pizza oven, paved area leading to lawn with surround borders and timber fencing.
Pets considered
To reserve the property, a holding deposit equivalent to one week's rent is requested. This holding deposit will be treated as part payment towards your total deposit payment.
The holding deposit is non-refundable shall the tenant decide not to proceed with the application to rent; provide incorrect, or misleading information during the referencing process; OR fails a right to rent check.
A deposit equivalent to five week's rent is required in addition to the first rent payment prior to occupation.

